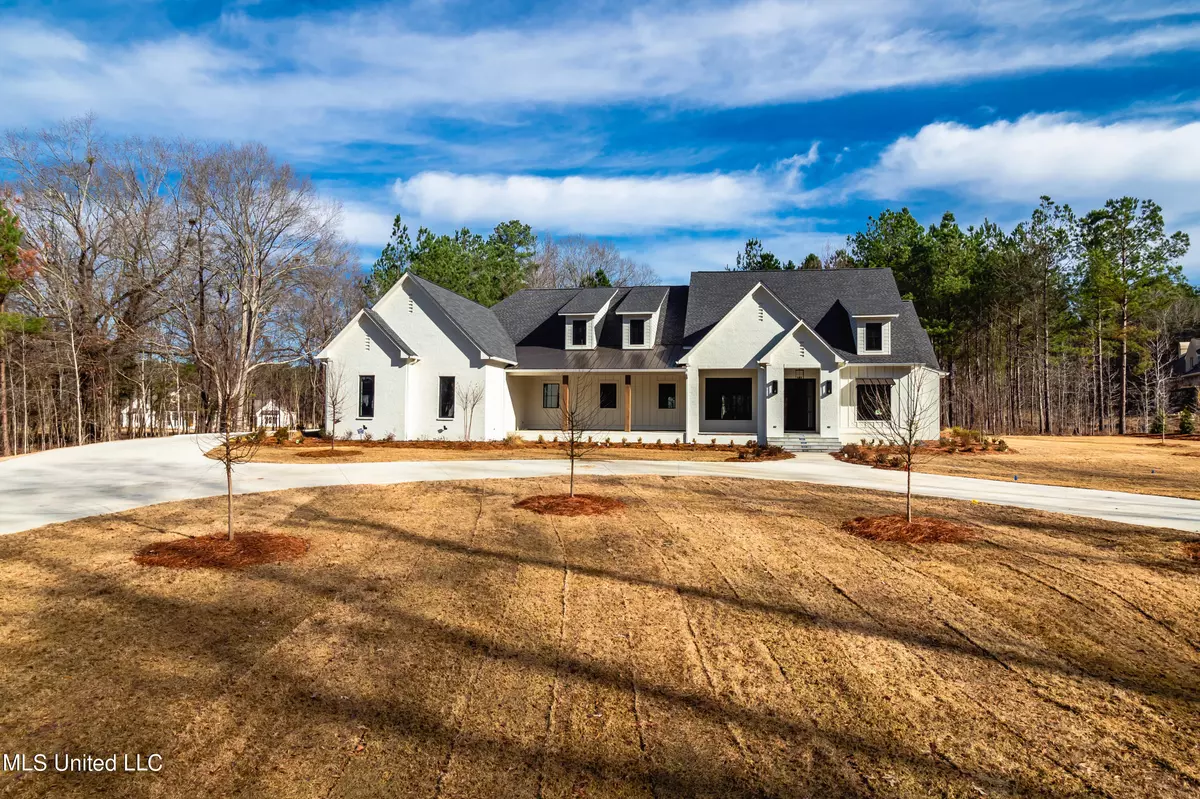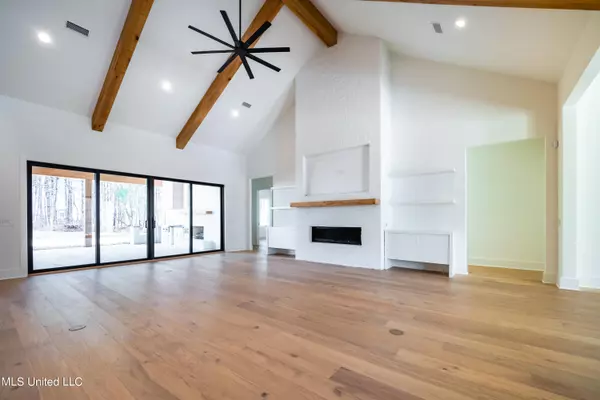$1,650,000
$1,650,000
For more information regarding the value of a property, please contact us for a free consultation.
118 Hidden Glades Ridgeland, MS 39157
4 Beds
5 Baths
5,185 SqFt
Key Details
Sold Price $1,650,000
Property Type Single Family Home
Sub Type Single Family Residence
Listing Status Sold
Purchase Type For Sale
Square Footage 5,185 sqft
Price per Sqft $318
Subdivision Bridgewater
MLS Listing ID 4036896
Sold Date 03/10/23
Style Farmhouse
Bedrooms 4
Full Baths 4
Half Baths 1
HOA Fees $130/ann
HOA Y/N Yes
Originating Board MLS United
Year Built 2022
Annual Tax Amount $2,021
Lot Size 1.510 Acres
Acres 1.51
Property Description
Gorgeous one-story custom-built open plan boasting 5,185 square feet of gorgeous with its white oak flooring, vaulted ceilings, beautiful lighting, and exquisite detailing. An abundance of windows and doors lets in natural light that accentuates the creamy white walls, exposed brick, and beamed ceilings. The split plan offers private retreats with the master bedroom with office or exercise room on one side and three bedrooms each with their own bathroom on the other. The dreamy master bedroom with en suite bath features custom mirrors, dual toilets, soaking tub, walk-though shower, and spacious walk-in closet. Upstairs is a large unfinished floored bonus room that could easily serve as a media room. Ample storage is provided in the mud room, oversized walk-in
pantry, and laundry room with sink. Entertaining is at its best with a wet bar with ice maker and wine cooler, as well as a coffee bar. Take the entertaining outdoors to the outdoor living area with vaulted ceiling, fireplace, and kitchen overlooking the large backyard. The generous 3-car garage offers additional storage and could easily house a golf cart. Life is easy at 118 Hidden Glades with central vacuum system, generator, sprinkler system, and security system. Schedule a showing to see all that 118 Hidden Glades has to offer!
Location
State MS
County Madison
Community Biking Trails, Clubhouse, Gated, Playground, Pool, Tennis Court(S)
Interior
Interior Features Bar, Beamed Ceilings, Built-in Features, Cathedral Ceiling(s), Ceiling Fan(s), Central Vacuum, Double Vanity, Eat-in Kitchen, Entrance Foyer, High Ceilings, High Speed Internet, Kitchen Island, Natural Woodwork, Open Floorplan, Pantry, Primary Downstairs, Recessed Lighting, Smart Thermostat, Soaking Tub, Stone Counters, Storage, Vaulted Ceiling(s), Walk-In Closet(s), Wired for Data
Heating Central, ENERGY STAR Qualified Equipment, ENERGY STAR/ACCA RSI Qualified Installation, Fireplace(s), Natural Gas
Cooling Ceiling Fan(s), Central Air, Electric, ENERGY STAR Qualified Equipment, Gas, Multi Units
Flooring Tile, Wood
Fireplaces Type Gas Log, Gas Starter, Great Room, Insert
Fireplace Yes
Window Features Aluminum Frames,ENERGY STAR Qualified Windows,Insulated Windows,Roll Out,Vinyl Clad
Appliance Built-In Range, Dishwasher, Double Oven, Gas Water Heater, Ice Maker, Microwave, Range Hood, Refrigerator, Self Cleaning Oven, Stainless Steel Appliance(s), Tankless Water Heater, Trash Compactor, Vented Exhaust Fan, Water Heater, Wine Refrigerator
Laundry Electric Dryer Hookup, Gas Dryer Hookup, In Hall, Laundry Room, Lower Level, Main Level, Sink, Washer Hookup
Exterior
Exterior Feature Awning(s), Built-in Barbecue, Gas Grill, Lighting, Outdoor Kitchen, Rain Gutters
Parking Features Circular Driveway, Concrete, Garage Door Opener
Community Features Biking Trails, Clubhouse, Gated, Playground, Pool, Tennis Court(s)
Utilities Available Electricity Connected, Natural Gas Connected, Water Connected, Back Up Generator Ready, Cat-5 Prewired, Fiber to the House
Roof Type Architectural Shingles
Porch Brick, Front Porch, Porch, Rear Porch, Slab, Stone/Tile
Garage No
Private Pool No
Building
Lot Description Cul-De-Sac, Front Yard, Landscaped, Sprinklers In Front, Sprinklers In Rear, Wooded
Foundation Post-Tension, Slab
Sewer Public Sewer
Water Public
Architectural Style Farmhouse
Level or Stories One
Structure Type Awning(s),Built-in Barbecue,Gas Grill,Lighting,Outdoor Kitchen,Rain Gutters
New Construction Yes
Schools
Elementary Schools Ann Smith
Middle Schools Olde Towne
High Schools Ridgeland
Others
HOA Fee Include Other
Tax ID 071e-22-027-05-00
Acceptable Financing Cash, Conventional, VA Loan
Listing Terms Cash, Conventional, VA Loan
Read Less
Want to know what your home might be worth? Contact us for a FREE valuation!

Our team is ready to help you sell your home for the highest possible price ASAP

Information is deemed to be reliable but not guaranteed. Copyright © 2024 MLS United, LLC.






