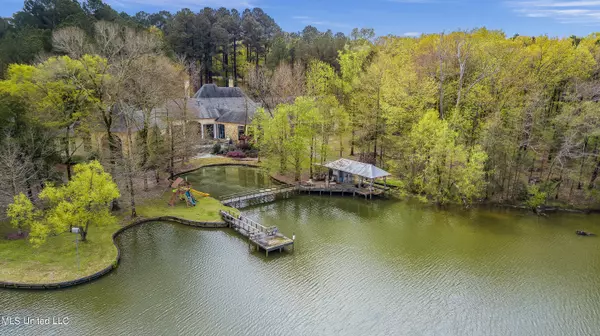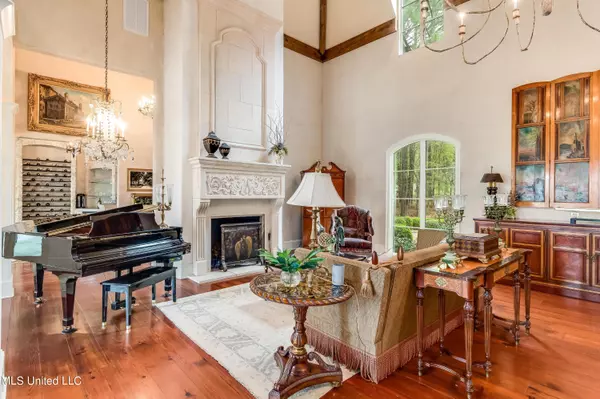$2,100,000
$2,100,000
For more information regarding the value of a property, please contact us for a free consultation.
130 Deer Haven Drive Madison, MS 39110
5 Beds
7 Baths
10,200 SqFt
Key Details
Sold Price $2,100,000
Property Type Single Family Home
Sub Type Single Family Residence
Listing Status Sold
Purchase Type For Sale
Square Footage 10,200 sqft
Price per Sqft $205
Subdivision Deer Haven
MLS Listing ID 4023803
Sold Date 03/10/23
Style French Acadian
Bedrooms 5
Full Baths 5
Half Baths 2
HOA Fees $125/ann
HOA Y/N Yes
Originating Board MLS United
Year Built 2010
Annual Tax Amount $9,917
Lot Size 6.110 Acres
Acres 6.11
Property Description
Custom designed estate and winner of ''Best in Mississippi Grand Award'' in 2011! This incredible home is unlike any you have seen. Inspired by beautiful French Chateau architecture and nestled in the woods with inspiring views, this private 5 Bedroom estate comprises 5 full & 2 half baths and huge outdoor porches overlooking the lake and boathouse. Wood and travertine floors flow through the home, which is accented with ceilings that reach the sky, huge windows, stacked stone columns, 7 fireplaces, and massive wood beams! The Great Room has a 30 ft beamed ceiling accented with turnbuckles and beams in the Grand European Style and is flanked at each end by twin hand-carved stone fireplaces. You will find the Grand European Habersham top-of-the-line kitchen is central to the home. It features a La Canche French gas range with a warming cabinet, granite countertops, 2 copper sinks, a pot-filler, a drawer microwave, and built-in double Sub Zero refrigerator/freezers. Casual meals can be served at either of the 2 eat-at bars or the family-sized breakfast area. For entertaining, the Formal Dining Room easily holds a dining table that seats 12 or more and shares a 2-sided fireplace with the Great Room. The massive Family room has a vaulted beamed ceiling, floor -to-ceiling windows overlooking the lake, and an oversized stone fireplace. The Master suite is stunning and boasts a fireplace, floor-to-ceiling windows, a private sitting room, and his & her dressing & bath suites. Her area includes a copper bathtub, marble tile shower, fireplace, sitting area, water closet & laundry closet. Onyx countertops flow through the bathroom and the dressing room which includes a large center island, morning bar, makeup vanity/desk & 9 individual mirrored clothing closets. His area has an oversized shower with dual shower heads & a sunken tile tub, a water closet, and a huge walk-in closet with mini refrigerator, a morning bar, and a resting area. The gentleman's study/office is spacious and includes built-in bookcases and fireplace. The wet bar, inspired by European wine cellars, is constructed of stacked stone,
with has an antique terra cotta floor, a bar/wine refrigerator, an ice maker, copper sink, and a large wine storage rack. The guest room with a private bath is located downstairs. Upstairs are 3 bedrooms, 2 share a Jack&Jill bath and 1 with a private bath. A playroom/media room is located on the 3rd level. Downstairs, the art studio has a curved wall of windows overlooking the wooded landscape and includes built-in bookcases and a cabinet with a sink. The laundry room also serves as a catering kitchen with a double oven and refrigerator.
This gorgeous property sits on the banks of a 55-acre trophy bass-managed fishing lake. The Boathouse has a boat lift and is accessed by series of piers which predate the house. Sunsets are a masterpiece! More photos available upon request to serious buyers only.
Location
State MS
County Madison
Community Boating, Fishing, Gated, Lake, Rv/Boat Storage
Direction Hwy 463 to Robinson Springs. Left into Deer Haven
Rooms
Other Rooms Boat House
Interior
Interior Features Bar, Beamed Ceilings, Bookcases, Breakfast Bar, Built-in Features, Ceiling Fan(s), Crown Molding, Double Vanity, Eat-in Kitchen, Entrance Foyer, Granite Counters, High Ceilings, High Speed Internet, His and Hers Closets, Kitchen Island, Open Floorplan, Pantry, Primary Downstairs, Recessed Lighting, Soaking Tub, Stone Counters, Storage, Vaulted Ceiling(s), Walk-In Closet(s), Wet Bar
Heating Central, Fireplace(s), Natural Gas
Cooling Ceiling Fan(s), Central Air, Electric, Gas
Flooring Brick, Granite, Hardwood, Stone
Fireplaces Type Bath, Bedroom, Dining Room, Double Sided, Great Room, Living Room, Primary Bedroom, See Through, Stone, Wood Burning, Outside
Fireplace Yes
Window Features Insulated Windows,Screens
Appliance Bar Fridge, Built-In Freezer, Built-In Refrigerator, Dishwasher, Double Oven, Free-Standing Gas Range, Gas Water Heater, Ice Maker, Microwave, Plumbed For Ice Maker, Range Hood, Refrigerator, Self Cleaning Oven, Stainless Steel Appliance(s), Tankless Water Heater, Warming Drawer, Water Heater
Laundry Gas Dryer Hookup, Laundry Closet, Laundry Room, Main Level, Multiple Locations, Sink, Washer Hookup
Exterior
Exterior Feature Dock, Private Yard, Rain Gutters
Parking Features Attached, Garage Door Opener, Garage Faces Rear, Concrete
Garage Spaces 4.5
Community Features Boating, Fishing, Gated, Lake, RV/Boat Storage
Utilities Available Electricity Connected, Natural Gas Connected, Water Connected, Back Up Generator Ready, Fiber to the House, Natural Gas in Kitchen
Waterfront Description Boat Dock,Boat Launch,Lake,Lake Front,Waterfront
Roof Type Architectural Shingles
Porch Front Porch, Porch, Rear Porch, Side Porch, Slab, Stone/Tile
Garage Yes
Private Pool No
Building
Lot Description Irregular Lot, Many Trees, Views, Wooded
Foundation Post-Tension
Sewer Waste Treatment Plant
Water Public
Architectural Style French Acadian
Level or Stories Three Or More
Structure Type Dock,Private Yard,Rain Gutters
New Construction No
Schools
Elementary Schools Madison Station
Middle Schools Madison
High Schools Madison Central
Others
HOA Fee Include Maintenance Grounds,Other
Tax ID 071b-04-017-00-00
Acceptable Financing Cash, Conventional, FHA, VA Loan
Listing Terms Cash, Conventional, FHA, VA Loan
Read Less
Want to know what your home might be worth? Contact us for a FREE valuation!

Our team is ready to help you sell your home for the highest possible price ASAP

Information is deemed to be reliable but not guaranteed. Copyright © 2024 MLS United, LLC.






