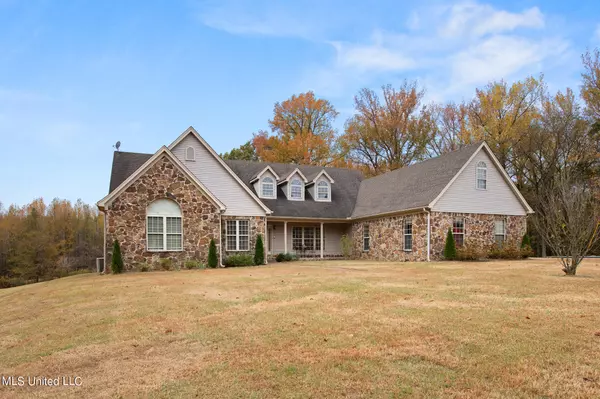$550,000
$550,000
For more information regarding the value of a property, please contact us for a free consultation.
7825 Nail Road Walls, MS 38680
5 Beds
4 Baths
4,707 SqFt
Key Details
Sold Price $550,000
Property Type Single Family Home
Sub Type Single Family Residence
Listing Status Sold
Purchase Type For Sale
Square Footage 4,707 sqft
Price per Sqft $116
Subdivision Metes And Bounds
MLS Listing ID 4032576
Sold Date 03/10/23
Style Traditional
Bedrooms 5
Full Baths 3
Half Baths 1
Originating Board MLS United
Year Built 2001
Annual Tax Amount $2,176
Lot Size 5.530 Acres
Acres 5.53
Property Description
This home on 5.5 rolling acres has plenty of room and storage in a tranquil setting with an abundance of peace and quiet. A mile east of HWY 61, this property provides a wonderful situation for those that want to be close to shopping and night life but far enough away to be far enough away. Could potentially serve as a hunt lodge due to proximity of the property to the Delta.
This home has an open floor plan with 5 bedrooms, 3 1/2 baths, walk-in closets, two gas log fireplaces, laundry/mudroom, office space, sunroom or second mudroom with side entrance, game room, and a bonus room over the three-vehicle garage which is 31'X21'. The kitchen has granite countertops and custom cabinets. It also has a large eat-in area with access to a west facing sunroom to enjoy sunsets at the end of a long day.
Out on that rolling 5.5 acres, you will find a 36'X72' garage with 60' of that being enclosed (sellers enclosing this week.) Plenty of room for toys or equipment! Sellers note that they see deer, turkey, and ducks frequently. Buyers to confirm room sizes and schools. Home has been painted inside except for two rooms. New door handles and hinges throughout, kitchen sink, light fixtures and ceiling fans, light switches and covers, and vent covers throughout.
Many more photos will be available later this week.
Location
State MS
County Desoto
Direction West on Nail from 301. At address, enter gravel road and drive all the way back to 90 degrees right turn into the listing driveway.
Rooms
Other Rooms Second Garage
Interior
Interior Features Breakfast Bar, Built-in Features, Ceiling Fan(s), Eat-in Kitchen, Granite Counters, High Ceilings, Pantry, Storage, Vaulted Ceiling(s), Walk-In Closet(s), Wet Bar, Double Vanity
Heating Central, Forced Air, Natural Gas, Propane
Cooling Ceiling Fan(s), Central Air, Multi Units
Flooring Carpet, Linoleum, Tile, Wood
Fireplaces Type Gas Log, Living Room, Primary Bedroom
Fireplace Yes
Window Features Blinds
Appliance Dishwasher, Disposal, Double Oven, Electric Cooktop
Laundry Electric Dryer Hookup, Laundry Room, Main Level, Washer Hookup
Exterior
Exterior Feature Rain Gutters
Parking Features Concrete, Garage Door Opener, Garage Faces Side, Parking Pad, Gravel, Paved
Utilities Available Cable Connected, Electricity Connected, Propane Connected, Water Connected
Roof Type Composition
Porch Front Porch
Garage No
Private Pool No
Building
Lot Description Few Trees, Front Yard, Irregular Lot, Sloped
Foundation Slab
Sewer Waste Treatment Plant
Water Public
Architectural Style Traditional
Level or Stories Two
Structure Type Rain Gutters
New Construction No
Schools
Elementary Schools Lake Cormorant
Middle Schools Lake Cormorant
High Schools Lake Cormorant
Others
Tax ID 2091020000001805
Acceptable Financing Cash, Conventional, FHA, VA Loan
Listing Terms Cash, Conventional, FHA, VA Loan
Read Less
Want to know what your home might be worth? Contact us for a FREE valuation!

Our team is ready to help you sell your home for the highest possible price ASAP

Information is deemed to be reliable but not guaranteed. Copyright © 2024 MLS United, LLC.






