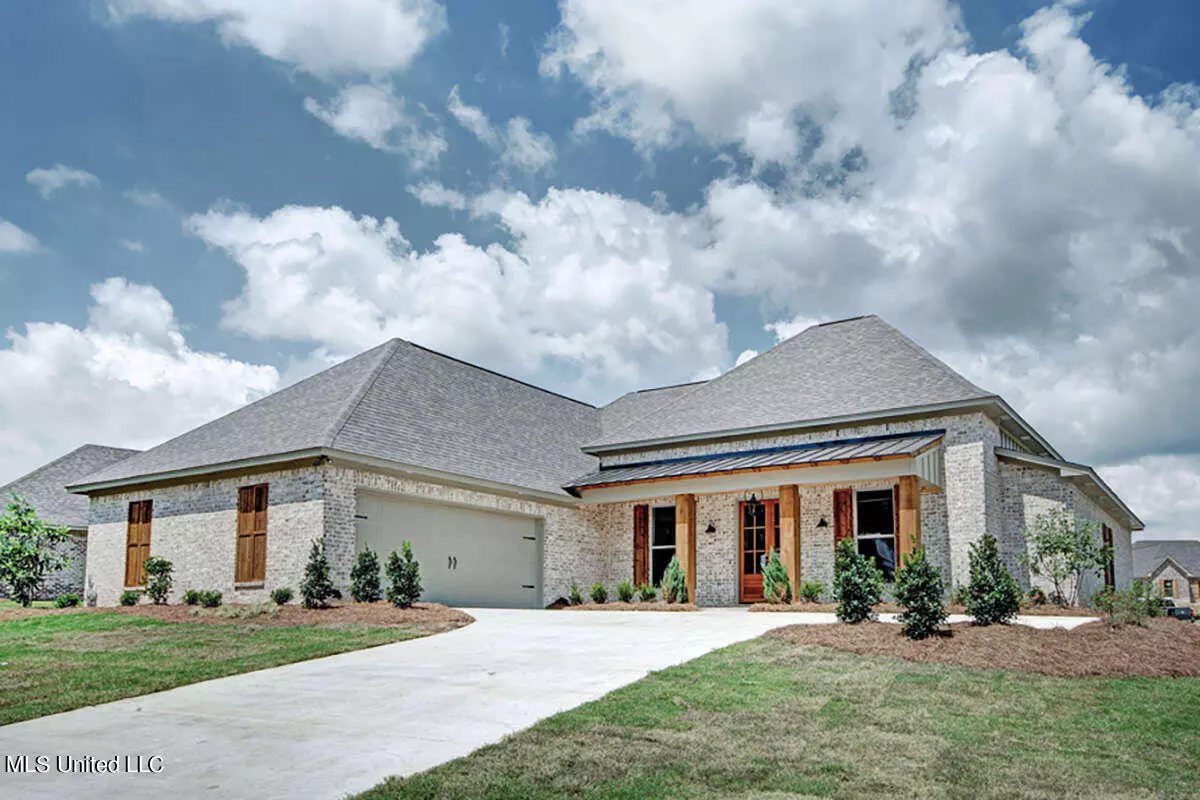$449,500
$449,500
For more information regarding the value of a property, please contact us for a free consultation.
12511 Westwood Place Gulfport, MS 39503
4 Beds
3 Baths
2,381 SqFt
Key Details
Sold Price $449,500
Property Type Single Family Home
Sub Type Single Family Residence
Listing Status Sold
Purchase Type For Sale
Square Footage 2,381 sqft
Price per Sqft $188
Subdivision Florence Gardens
MLS Listing ID 4007040
Sold Date 03/13/23
Style French Acadian
Bedrooms 4
Full Baths 3
HOA Fees $120/ann
HOA Y/N Yes
Originating Board MLS United
Year Built 2022
Annual Tax Amount $453
Lot Size 0.340 Acres
Acres 0.34
Lot Dimensions 77 X 193 X 73 X 202
Property Description
Gorgeous floor plan to be built in Florence Gardens. This custom home will feature custom made cabinets, wood shelving in all closets, a jack and jill bath, split floorplan, open concept, and oversized garage.
Location
State MS
County Harrison
Community Fishing, Hiking/Walking Trails, Lake, Pool, Sidewalks, Street Lights
Direction From Hwy 49, turn onto O'neal Rd heading east. Turn south onto Florence Gardens Blvd. Take a right, heading west onto Orchard St. Follow till you come to Westwood Place on your right. Lot that home will be built on will be second lot on your left.
Interior
Interior Features Ceiling Fan(s), Crown Molding, Double Vanity, Eat-in Kitchen, Entrance Foyer, High Ceilings, Kitchen Island, Open Floorplan, Pantry, Storage, Tray Ceiling(s), Walk-In Closet(s)
Heating Central, ENERGY STAR Qualified Equipment, Heat Pump
Cooling Ceiling Fan(s), Central Air, Electric, ENERGY STAR Qualified Equipment, Heat Pump
Fireplaces Type Gas Log, Living Room
Fireplace Yes
Appliance Dishwasher, Gas Cooktop, Microwave, Plumbed For Ice Maker, Self Cleaning Oven, Stainless Steel Appliance(s)
Exterior
Exterior Feature Private Yard
Garage Spaces 2.5
Community Features Fishing, Hiking/Walking Trails, Lake, Pool, Sidewalks, Street Lights
Utilities Available Cable Available, Electricity Connected, Natural Gas Connected, Sewer Connected, Water Connected
Roof Type Architectural Shingles,Metal,Mixed
Private Pool No
Building
Foundation Slab
Sewer Public Sewer
Water Public
Architectural Style French Acadian
Level or Stories One
Structure Type Private Yard
New Construction Yes
Schools
Elementary Schools Hollendale
High Schools Harrison Central
Others
HOA Fee Include Pool Service
Tax ID 0908c-01-001.047
Acceptable Financing Cash, Conventional
Listing Terms Cash, Conventional
Read Less
Want to know what your home might be worth? Contact us for a FREE valuation!

Our team is ready to help you sell your home for the highest possible price ASAP

Information is deemed to be reliable but not guaranteed. Copyright © 2024 MLS United, LLC.


