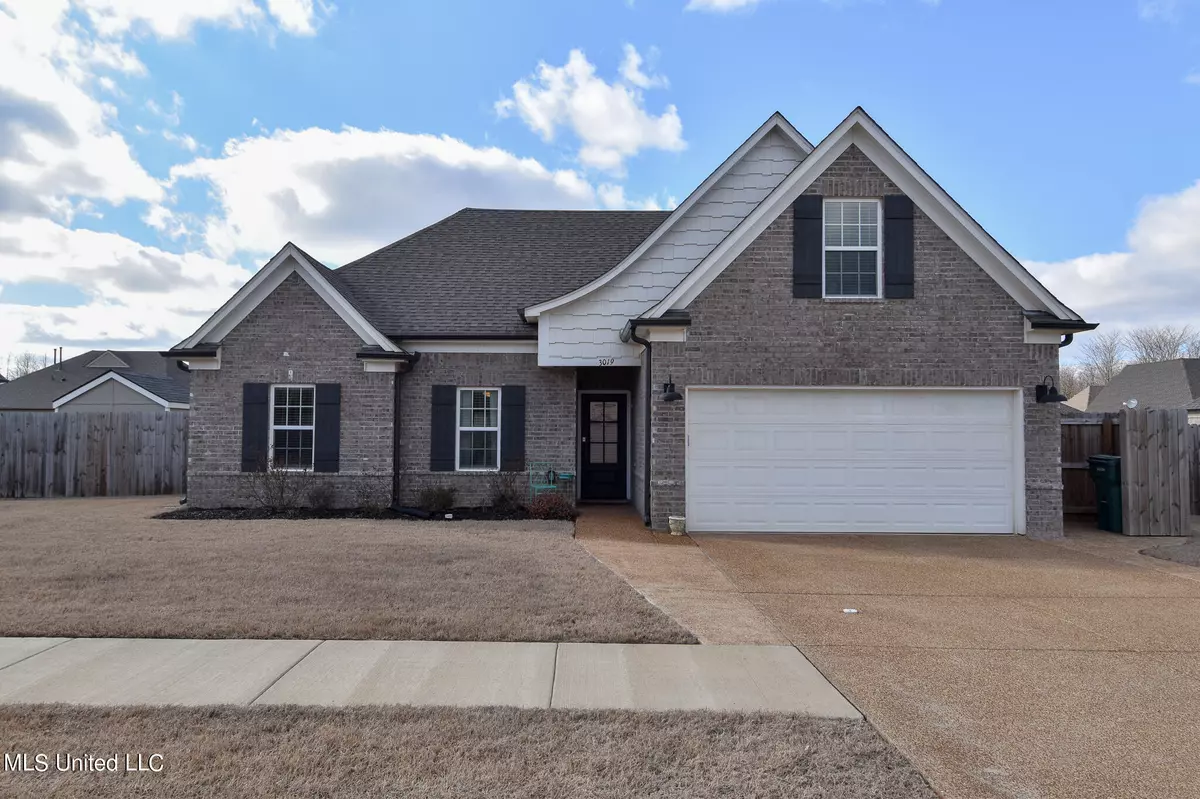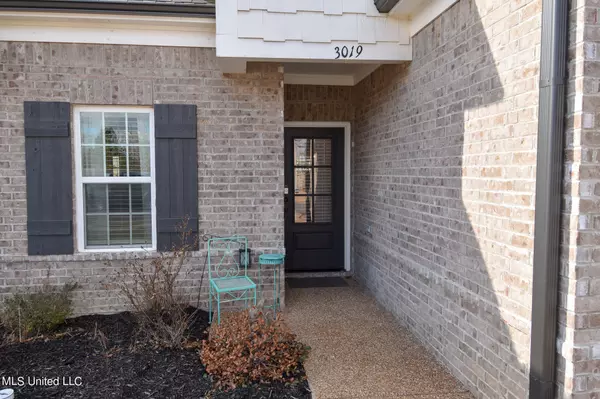$329,900
$329,900
For more information regarding the value of a property, please contact us for a free consultation.
3019 Makenlee Street Southaven, MS 38672
4 Beds
2 Baths
1,882 SqFt
Key Details
Sold Price $329,900
Property Type Single Family Home
Sub Type Single Family Residence
Listing Status Sold
Purchase Type For Sale
Square Footage 1,882 sqft
Price per Sqft $175
Subdivision Cherry Tree
MLS Listing ID 4038186
Sold Date 03/16/23
Style Other
Bedrooms 4
Full Baths 2
HOA Fees $16/ann
HOA Y/N Yes
Originating Board MLS United
Year Built 2020
Annual Tax Amount $1,303
Lot Size 10,454 Sqft
Acres 0.24
Property Description
Wonderful, Like New, Split Floor Plan in Cherry Tree. 4 Bedrooms 2 Bath. This is a very nice home with Kitchen overlooking Great Room. Kitchen has Granite, Custom Cabinets Gas Stove, Stainless Appliances & Pantry. Breakfast Room & Flex Room off Kitchen would make perfect Office or extra area for Kitchen shelves or storage. Upgraded Light Fixtures, Ceiling Fans in all Room and Back Patio. Laundry Room has Cabinets & Clothes Bar. Primary Bedroom is good size & has Salon Bath with His Her Closet, Tub & Separate Shower, Double Sinks. Bedrooms 2 & 3 are Down & they are nice size. Bedroom 4 is up with Closet. Would make perfect Game Room. Covered back patio is extended, fenced back yard with Shed. Double Garage & Extended Driveway.
Location
State MS
County Desoto
Direction Getwell to Star Landing, turn onto Chipper Ln and turn left onto Magna Vista Blvd, Turn left onto Makenlee St House on Right
Rooms
Other Rooms Shed(s)
Interior
Interior Features Ceiling Fan(s), Eat-in Kitchen, His and Hers Closets, Pantry, Walk-In Closet(s), Granite Counters
Heating Central, Natural Gas
Cooling Central Air
Flooring Tile
Fireplaces Type Great Room
Fireplace Yes
Window Features Blinds
Appliance Dishwasher, Self Cleaning Oven, Stainless Steel Appliance(s)
Laundry Laundry Room
Exterior
Exterior Feature Private Yard, Rain Gutters
Parking Features Concrete
Garage Spaces 2.0
Utilities Available Electricity Connected, Sewer Connected, Water Connected
Roof Type Architectural Shingles
Garage No
Private Pool No
Building
Lot Description Fenced, Landscaped
Foundation Slab
Sewer Public Sewer
Water Public
Architectural Style Other
Level or Stories Two
Structure Type Private Yard,Rain Gutters
New Construction No
Schools
Elementary Schools Desoto Central
Middle Schools Desoto Central
High Schools Desoto Central
Others
HOA Fee Include Other
Tax ID 2075162700092500
Acceptable Financing Cash, Conventional, FHA, VA Loan
Listing Terms Cash, Conventional, FHA, VA Loan
Read Less
Want to know what your home might be worth? Contact us for a FREE valuation!

Our team is ready to help you sell your home for the highest possible price ASAP

Information is deemed to be reliable but not guaranteed. Copyright © 2024 MLS United, LLC.






