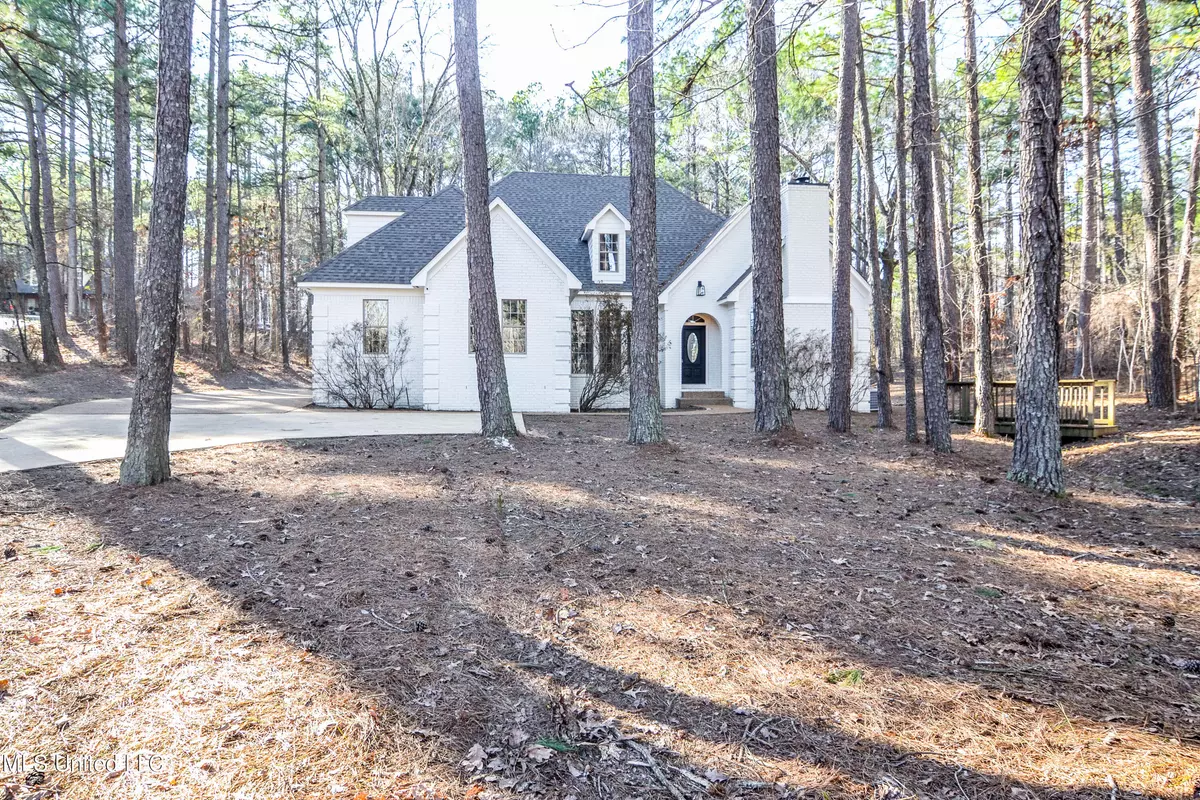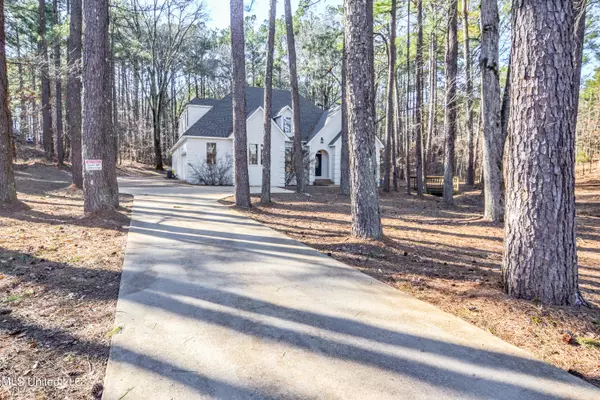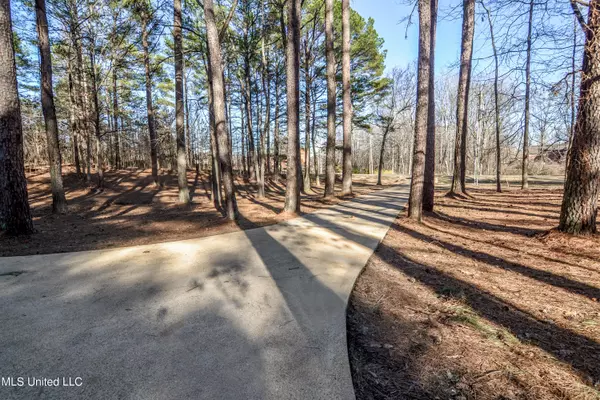$449,000
$449,000
For more information regarding the value of a property, please contact us for a free consultation.
4805 S Forest Hill Road Olive Branch, MS 38654
4 Beds
4 Baths
3,100 SqFt
Key Details
Sold Price $449,000
Property Type Single Family Home
Sub Type Single Family Residence
Listing Status Sold
Purchase Type For Sale
Square Footage 3,100 sqft
Price per Sqft $144
Subdivision Forest Hill
MLS Listing ID 4039569
Sold Date 03/17/23
Style Traditional
Bedrooms 4
Full Baths 3
Half Baths 1
Originating Board MLS United
Year Built 1995
Annual Tax Amount $1,846
Lot Size 2.900 Acres
Acres 2.9
Property Description
Feels like New Construction!!!
Designed For Distinction, this stunning home has been updated throughout highlighted by elegant fixtures, gleaming hardwood floors, soaring ceilings & lots of natural light! The open floor plan is ideal for entertaining featuring a family-sized great room with gas log fireplace that adjoins the gourmet kitchen w/SS appliances. A wall of windows enjoys views of large backyard and patio. The welcoming entry separates the formal dining room and a formal living room with another gas log fireplace. The luxury ensuite enjoys a large bay window for lots of natural lighting & vaulted ceilings. It is completed by a spa-like bath with his-n-her vanities, a gorgeous soaking tub, walk-in shower, & a huge walk-in closet. On the other side of this home is the guest suite with private full bath that has custom tile floor, a walk-in closet, & custom walk-in shower. The stunning staircase leads you to a large upstairs landing, perfect for an office or play area. The 3rd & 4th bedrooms are shared by a jack-n-jill bath with custom walk-in shower. Another room is also upstairs and could be utilized as a 5th bedroom or bonus room. This home is nestled among the towering shade trees & features a 2-car side load garage. Come view your dream home today!
Location
State MS
County Desoto
Interior
Interior Features Breakfast Bar, Built-in Features, Ceiling Fan(s), Crown Molding, Double Vanity, Eat-in Kitchen, Granite Counters, High Ceilings, Open Floorplan, Pantry, Recessed Lighting, Soaking Tub, Tray Ceiling(s), Walk-In Closet(s), Kitchen Island
Heating Central
Cooling Central Air
Flooring Luxury Vinyl, Carpet, Combination
Fireplaces Type Library, Living Room
Fireplace Yes
Appliance Built-In Electric Range, Convection Oven, Disposal, Electric Range, Electric Water Heater, Free-Standing Electric Range, Stainless Steel Appliance(s), Water Heater
Laundry Laundry Room
Exterior
Exterior Feature Lighting, Private Entrance, Rain Gutters
Parking Features Attached, Driveway, Direct Access
Utilities Available Electricity Connected, Sewer Connected
Roof Type Architectural Shingles
Porch Slab
Garage Yes
Private Pool No
Building
Lot Description Landscaped, Level, Many Trees, Open Lot
Foundation Slab
Sewer Shared Septic
Water Well
Architectural Style Traditional
Level or Stories Two
Structure Type Lighting,Private Entrance,Rain Gutters
New Construction No
Schools
Elementary Schools Center Hill
Middle Schools Center Hill
High Schools Center Hill
Others
Tax ID 2053070200004400
Acceptable Financing Cash, Conventional, FHA, USDA Loan, VA Loan
Listing Terms Cash, Conventional, FHA, USDA Loan, VA Loan
Read Less
Want to know what your home might be worth? Contact us for a FREE valuation!

Our team is ready to help you sell your home for the highest possible price ASAP

Information is deemed to be reliable but not guaranteed. Copyright © 2025 MLS United, LLC.





