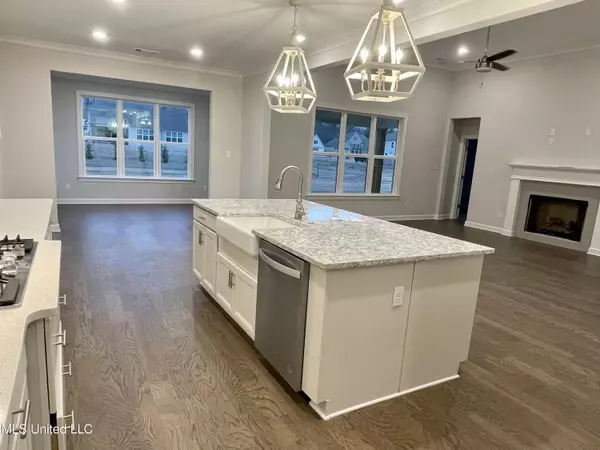$549,950
$549,950
For more information regarding the value of a property, please contact us for a free consultation.
7447 Live Oak Manor Cove Olive Branch, MS 38654
5 Beds
4 Baths
3,650 SqFt
Key Details
Sold Price $549,950
Property Type Single Family Home
Sub Type Single Family Residence
Listing Status Sold
Purchase Type For Sale
Square Footage 3,650 sqft
Price per Sqft $150
Subdivision The Retreat At Center Hill
MLS Listing ID 4022067
Sold Date 03/16/23
Style Contemporary,French Acadian,Greek Revival,Mediterranean/Spanish,Tudor/French Normandy
Bedrooms 5
Full Baths 3
Half Baths 1
HOA Y/N Yes
Originating Board MLS United
Year Built 2022
Lot Size 0.520 Acres
Acres 0.52
Property Description
Our Beautiful French country stacked stone elevation Rhodes B with a 3-car side load garage. This beauty meets the checklist! Open concept with center island and sunroom, check, 5 bedrooms PLUS a game room, check, second bedroom down with en suite bath, check, guest half bath, check, Friends entry with built in storage lockers, check, hardwood in all main areas, check, double ovens, gas 5 burner cooktop, granite, check, king spa shower with dual heads and seamless surround glass, check, his and her closets, check, Huge 1/2-acre lot, check. If that's not enough........Covered outdoor living overlooks a beautiful back yard. Laundry pass through to master bath, Iron stair railing, smooth ceilings, wired for security and CAT 5, and the list goes on. Blue-ribbon award-winning school system, NO city taxes, minutes away from amazing shopping, interstates and eateries, (Collierville) Visit our model and see why The Retreat is one of Grant's most sought-after communities. Check out the virtual tour https://www.youtube.com/watch?v=wfV8prA-aHk or stop by our model today. Video shows the A elevation, which is also available at The Retreat
Location
State MS
County Desoto
Community Sidewalks, Street Lights, Other
Direction 302 East to Laplace Drive, model on right
Interior
Interior Features Bar, Breakfast Bar, Built-in Features, Coffered Ceiling(s), Eat-in Kitchen, Granite Counters, High Ceilings, His and Hers Closets, In-Law Floorplan, Kitchen Island, Open Floorplan, Pantry, Primary Downstairs, Recessed Lighting, Soaking Tub, Wired for Data
Heating Central, Natural Gas
Cooling Central Air, Electric
Flooring Hardwood, Wood
Fireplaces Type Ventless
Fireplace Yes
Window Features Double Pane Windows,Insulated Windows,Low Emissivity Windows
Appliance Cooktop, Disposal, Double Oven, Gas Cooktop, Vented Exhaust Fan
Laundry Main Level, See Remarks
Exterior
Exterior Feature Rain Gutters, See Remarks
Parking Features Attached, Garage Faces Side, Parking Pad, Paved
Garage Spaces 3.0
Community Features Sidewalks, Street Lights, Other
Utilities Available Electricity Connected, Natural Gas Available, Sewer Connected, Water Available, Cat-5 Prewired, Natural Gas in Kitchen
Roof Type Architectural Shingles
Porch Front Porch, Patio, Porch, Rear Porch
Garage Yes
Private Pool No
Building
Lot Description Cul-De-Sac, Level, Rectangular Lot
Foundation Slab
Sewer Public Sewer
Water Public
Architectural Style Contemporary, French Acadian, Greek Revival, Mediterranean/Spanish, Tudor/French Normandy
Level or Stories Two
Structure Type Rain Gutters,See Remarks
New Construction Yes
Schools
Elementary Schools Overpark
Middle Schools Center Hill Middle
High Schools Center Hill
Others
HOA Fee Include Maintenance Grounds
Tax ID ''Unassigned''
Acceptable Financing Cash, Conventional, FHA, USDA Loan, VA Loan
Listing Terms Cash, Conventional, FHA, USDA Loan, VA Loan
Read Less
Want to know what your home might be worth? Contact us for a FREE valuation!

Our team is ready to help you sell your home for the highest possible price ASAP

Information is deemed to be reliable but not guaranteed. Copyright © 2024 MLS United, LLC.






