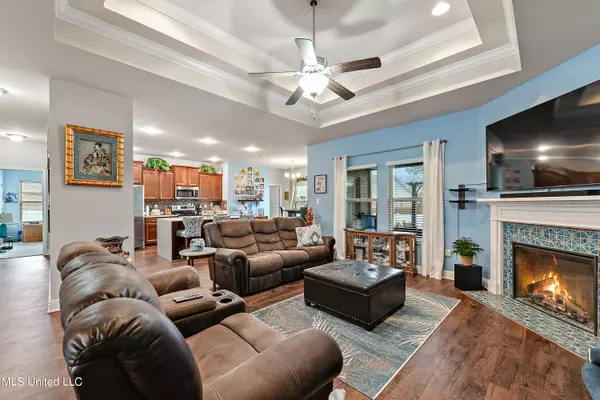$379,000
$379,000
For more information regarding the value of a property, please contact us for a free consultation.
10817 Chapelwood Drive Gulfport, MS 39503
4 Beds
4 Baths
2,495 SqFt
Key Details
Sold Price $379,000
Property Type Single Family Home
Sub Type Single Family Residence
Listing Status Sold
Purchase Type For Sale
Square Footage 2,495 sqft
Price per Sqft $151
Subdivision Chapelwood
MLS Listing ID 4038498
Sold Date 03/23/23
Bedrooms 4
Full Baths 3
Half Baths 1
HOA Fees $25/ann
HOA Y/N Yes
Originating Board MLS United
Year Built 2018
Annual Tax Amount $1,255
Lot Size 0.310 Acres
Acres 0.31
Property Description
This stunning 2,495 square foot home located in the sought after Chapelwood subdivision boasts 4 spacious bedrooms, 3.5 luxurious bathrooms, including a convenient Jack and Jill setup. The formal dining room and office provide ample space for entertaining and working from home. The heart of the home, the kitchen, is a chef's dream featuring quartz waterfall counter tops, a sleek quartz composite sink, and a beautiful backsplash. The refrigerator stays, making it easy to start enjoying this space right away. The open concept floor plan is accented by 2-inch plantation blinds and a cozy fireplace with elegant tile work. The split floor plan offers privacy for all. The 2-car garage adds convenience and storage. The backyard is an oasis, surrounded by a white vinyl fence and featuring a Pergola, firepit, screened-in back porch with an extended patio painted with slip-resistant paint, and shed on a concrete slab. The pride of ownership is evident in every aspect of this beautiful home, from its meticulous condition to the attention to detail in its design. From the moment you step inside, you will be impressed by the care and thoughtfulness that has gone into maintaining this home for years to come. The addition of gutters all around the home is a testament to this commitment, ensuring that future maintenance will be minimal and stress-free. This is truly a rare gem that must be seen to be fully appreciated.
Location
State MS
County Harrison
Community Sidewalks
Rooms
Other Rooms Shed(s)
Interior
Interior Features Ceiling Fan(s), Double Vanity, High Ceilings, Kitchen Island, Open Floorplan, Pantry, Recessed Lighting, Soaking Tub, Walk-In Closet(s)
Heating Central
Cooling Central Air
Fireplaces Type Electric, Living Room
Fireplace Yes
Window Features Blinds
Appliance Dishwasher, Free-Standing Electric Range, Refrigerator, Stainless Steel Appliance(s)
Laundry Laundry Room
Exterior
Exterior Feature Fire Pit, Garden, Private Yard, Rain Gutters
Parking Features Driveway, Concrete
Garage Spaces 2.0
Community Features Sidewalks
Utilities Available Cable Available, Sewer Connected, Water Connected
Roof Type Architectural Shingles
Garage No
Private Pool No
Building
Lot Description Fenced
Foundation Slab
Sewer Public Sewer
Water Public
Level or Stories One
Structure Type Fire Pit,Garden,Private Yard,Rain Gutters
New Construction No
Schools
Elementary Schools Harrison Central
Middle Schools West Harrison Middle
High Schools West Harrison
Others
HOA Fee Include Management
Tax ID 0708n-01-002.013
Acceptable Financing Cash, Conventional, FHA, USDA Loan, VA Loan
Listing Terms Cash, Conventional, FHA, USDA Loan, VA Loan
Read Less
Want to know what your home might be worth? Contact us for a FREE valuation!

Our team is ready to help you sell your home for the highest possible price ASAP

Information is deemed to be reliable but not guaranteed. Copyright © 2024 MLS United, LLC.






