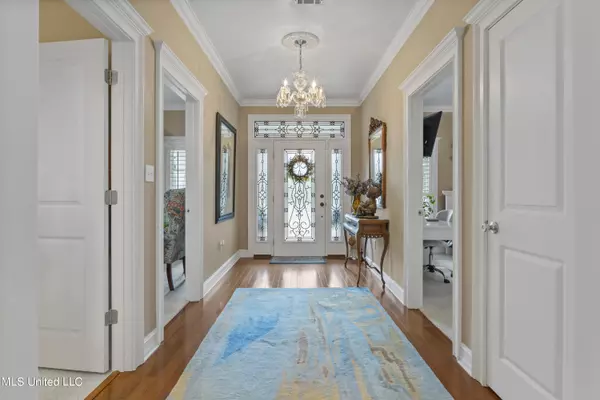$347,500
$347,500
For more information regarding the value of a property, please contact us for a free consultation.
12524 W Village Avenue Biloxi, MS 39532
3 Beds
2 Baths
1,916 SqFt
Key Details
Sold Price $347,500
Property Type Single Family Home
Sub Type Single Family Residence
Listing Status Sold
Purchase Type For Sale
Square Footage 1,916 sqft
Price per Sqft $181
Subdivision The Village At Tradition
MLS Listing ID 4031023
Sold Date 03/23/23
Style Traditional
Bedrooms 3
Full Baths 2
HOA Fees $110/mo
HOA Y/N Yes
Originating Board MLS United
Year Built 2008
Annual Tax Amount $3,064
Lot Size 6,098 Sqft
Acres 0.14
Lot Dimensions 40' x 21 x 145' x 45' x 119'
Property Description
Welcome home to Tradition. This 1916 sqft open concept floor plan features plantation shutters throughout,
a whole home backup generator,
Venetian chandeliers,
Jacuzzi tub in primary bathroom,
brick floor in the kitchen, hurricane braced garage door, and an
enclosed courtyard. The living, kitchen & dining area are opened up for full enjoyment & entertainment.
Offering a neighborhood YMCA, a pool, walking trails, a lake to fish and cozy roads to stroll, ride or walk, this community was developed for the young & old alike with health, wellness, fun & so much more in mind. Education? William Carey University, Mississippi Gulf Coast Community College, St. Patrick Catholic & D'Iberville High School are all nearby. Buyer must provide pre approval letter prior to any showing by request of the seller.
Location
State MS
County Harrison
Community Biking Trails, Clubhouse, Fitness Center, Hiking/Walking Trails, Lake, Pool, Sidewalks, Street Lights
Direction From D'Iberville Blvd going North, it turns into Old Hwy 67. Turn Right onto Old Hwy 15.Turn left onto Highway 15/MS-15/MS-67. Continue to follow MS-67. Turn left onto Tradition Pkwy, past the Welcome
Interior
Interior Features Bookcases, Built-in Features, Crown Molding, Kitchen Island, Open Floorplan, Tray Ceiling(s), Walk-In Closet(s), Double Vanity
Heating Central, Electric
Cooling Ceiling Fan(s), Central Air, Electric
Flooring Brick, Carpet, Ceramic Tile, Wood
Fireplaces Type Living Room, Bath
Fireplace Yes
Appliance Dishwasher, Disposal, Free-Standing Electric Range, Free-Standing Refrigerator, Microwave, Water Heater
Laundry Laundry Room
Exterior
Exterior Feature See Remarks
Parking Features Driveway
Community Features Biking Trails, Clubhouse, Fitness Center, Hiking/Walking Trails, Lake, Pool, Sidewalks, Street Lights
Utilities Available Cable Available, Electricity Connected, Natural Gas Connected, Sewer Connected, Water Connected
Roof Type Architectural Shingles
Porch Front Porch, Side Porch
Garage No
Private Pool No
Building
Lot Description Front Yard, Landscaped
Foundation Slab
Sewer Public Sewer
Water Public
Architectural Style Traditional
Level or Stories One
Structure Type See Remarks
New Construction No
Schools
Elementary Schools N Wool Market Elem & Middle
Middle Schools North Woolmarket Middle School
High Schools D'Iberville
Others
HOA Fee Include Pool Service
Tax ID 0904-35-001.020
Acceptable Financing Cash, Conventional, FHA, VA Loan
Listing Terms Cash, Conventional, FHA, VA Loan
Read Less
Want to know what your home might be worth? Contact us for a FREE valuation!

Our team is ready to help you sell your home for the highest possible price ASAP

Information is deemed to be reliable but not guaranteed. Copyright © 2024 MLS United, LLC.






