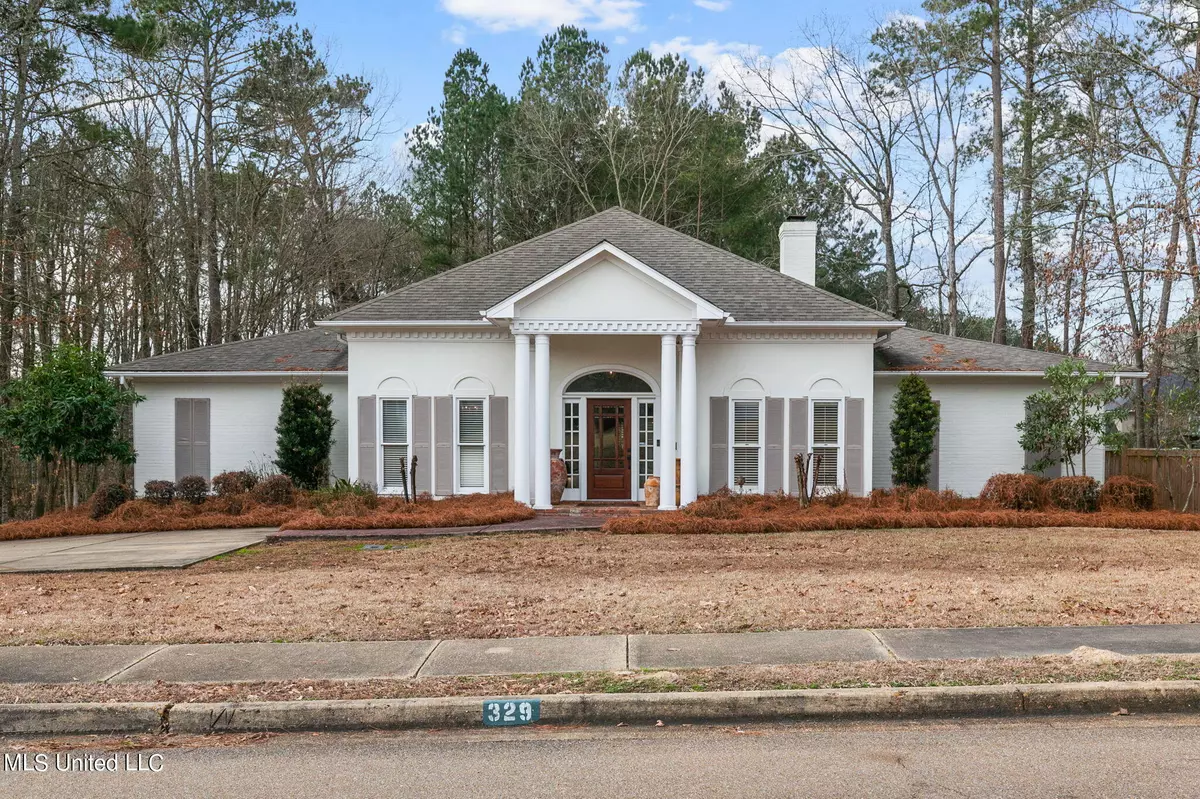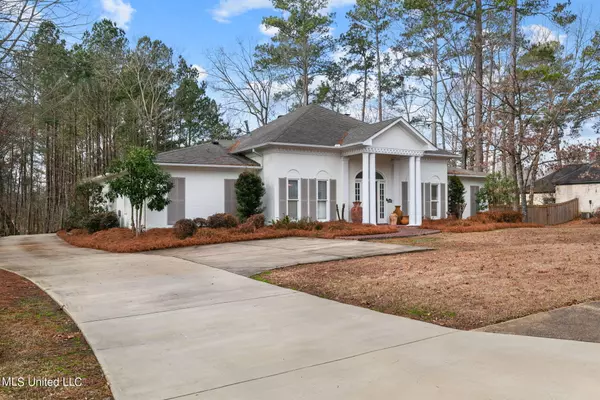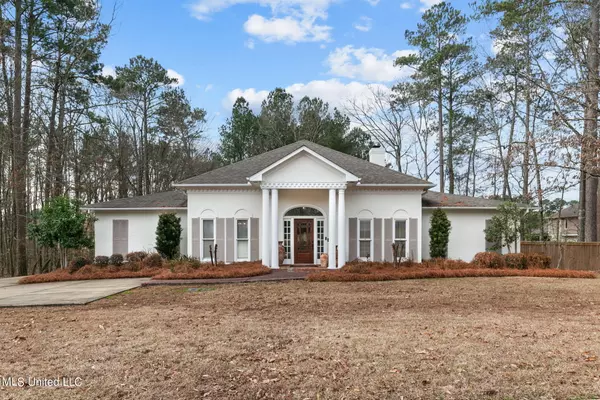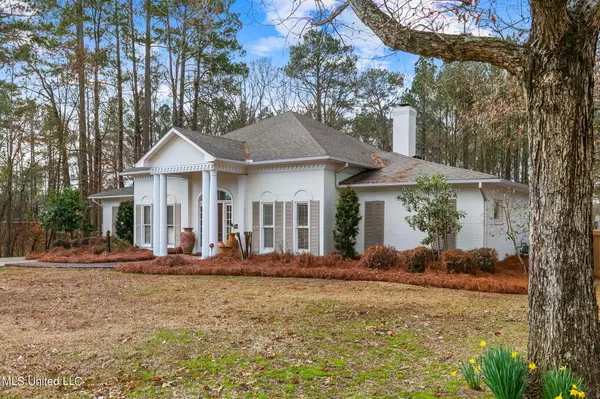$490,000
$490,000
For more information regarding the value of a property, please contact us for a free consultation.
329 Woodlands Drive Brandon, MS 39047
3 Beds
3 Baths
3,002 SqFt
Key Details
Sold Price $490,000
Property Type Single Family Home
Sub Type Single Family Residence
Listing Status Sold
Purchase Type For Sale
Square Footage 3,002 sqft
Price per Sqft $163
Subdivision Woodlands Of Castlewoods
MLS Listing ID 4039926
Sold Date 03/28/23
Style Traditional
Bedrooms 3
Full Baths 3
HOA Fees $23
HOA Y/N Yes
Originating Board MLS United
Year Built 1988
Annual Tax Amount $1,579
Lot Size 9,583 Sqft
Acres 0.22
Property Description
Welcome to this lovely home located in the Woodlands of Castlewoods. This custom built home offers many extras that you won't find in any other. The exterior will impress you immensely but just wait till you come inside. As you enter the front door, (rich heavy wood with glass) to the right is a spacious office with plantation shutters on the front windows and to the left is a formal dining. Out of the entry you walk into a large & inviting living room with built ins, a large fireplace with a mantle and extra ordinarily high ceilings (to die for)! Across the end of the living, there's a cozy sitting room with beautiful big windows, adorned with extravagant plantation shutters, and looks over the back yard. This area has beautiful brick flooring. Overlooking the living, you'll find the AMAZING kitchen which has just been remodeled and it is big and PERFECT. It has double ovens, gas cooktop, a warming drawer, built in ice maker, and built in microwave. There's a small island and a large bar that sits 6 comfortably. From the kitchen, you'll find large picture windows that overlook the covered back porch that is the best outdoor living area ever.
This home is a split plan with the spacious owner's suite located on one side. This suite has walk in closets, a bath with double vanity's covered in granite with undermount sinks, a whirlpool tub, and a walk-in shower.
On the opposite side you'll find a secondary owners suite (think.. mother-in-law suite) that is fabulous. It is roomy with a built-in desk and built ins across one wall. This suite has a bath with large corner soaker tub, a large vanity with mirror, separate vanity with sink, a walk-in closet and linen closet. It's just a perfect space for guest, children, a playroom or man suite, or a live in parent.
Down the brick in laid hallway, you'll find the laundry room that has space for a second fridge, a sink, a pantry closet, plenty of cabinets for storage, and broom closet. The doors to the laundry are beautiful old antique with glass. Next, you'll find a 3rd bathroom and bedroom with walk in closet.
Off of this hallway, there's a door that leads out into the outdoor living area. Here, the first thing that woo's you will be the beautiful wood ceiling and of course, brick in laid floors. This is the perfect entertaining area. Stepping out you'll find a covered wooden deck that overlooks the swimming pool. Here is the outdoor kitchen. Yes, with this home comes all of the outdoor living that you could dream of. Out beyond the pool & backyard is filled with woods that are a ''common area'' for the Woodlands. You don't own this area so no upkeep, and you get to enjoy the wildlife that comes to visit often. Also, in the backyard you have a big storage building that has space to use as a shop (fix it) area. Just to re-cap some amenities that are special in this home, there's wood flooring throughout, with beautiful brick-in-laid in the kitchen, sitting area, laundry, hallway, and one of the baths. You won't find any carpet. In the living areas, there's extra tall ceilings. One of my favorite features is the wood windows throughout that are just gorgeous. Customized with so many special features, you must come for a visit. The perfect custom home is waiting for you to love! (Home has a contract contingent on the buyers home selling. Buyer has a 48 hr. right of refusal. Seller will continue to show the home.)
Location
State MS
County Rankin
Community Clubhouse, Golf, Hiking/Walking Trails, Tennis Court(S)
Rooms
Other Rooms Storage
Interior
Interior Features Bar, Bookcases, Breakfast Bar, Built-in Features, Ceiling Fan(s), Crown Molding, Double Vanity, Eat-in Kitchen, Entrance Foyer, Granite Counters, High Ceilings, High Speed Internet, His and Hers Closets, In-Law Floorplan, Kitchen Island, Open Floorplan, Pantry, Recessed Lighting, Soaking Tub, Storage, Tray Ceiling(s), Walk-In Closet(s), Wet Bar, See Remarks
Heating Central, Natural Gas
Cooling Ceiling Fan(s), Central Air, Electric
Flooring Brick, Ceramic Tile, Pavers, Tile, Wood
Fireplaces Type Living Room
Fireplace Yes
Window Features Blinds,Double Pane Windows,Insulated Windows,Plantation Shutters,Wood Frames
Appliance Cooktop, Dishwasher, Disposal, Double Oven, ENERGY STAR Qualified Water Heater, Gas Cooktop, Ice Maker, Microwave, Stainless Steel Appliance(s), Vented Exhaust Fan, Warming Drawer
Laundry Laundry Closet, Laundry Room, Sink
Exterior
Exterior Feature Lighting, Outdoor Grill, Outdoor Kitchen
Parking Features Attached, Carport, Driveway, Storage, Concrete
Carport Spaces 2
Pool In Ground, Vinyl
Community Features Clubhouse, Golf, Hiking/Walking Trails, Tennis Court(s)
Utilities Available Cable Available, Electricity Connected, Natural Gas in Kitchen
Roof Type Architectural Shingles
Porch Brick, Front Porch, Rear Porch
Garage Yes
Private Pool Yes
Building
Lot Description Fenced, Landscaped
Foundation Slab
Sewer Public Sewer
Water Public
Architectural Style Traditional
Level or Stories One
Structure Type Lighting,Outdoor Grill,Outdoor Kitchen
New Construction No
Schools
Elementary Schools Oakdale
Middle Schools Northwest Rankin Middle
High Schools Northwest Rankin
Others
HOA Fee Include Management
Tax ID I11a-000003-01620
Acceptable Financing Cash, Conventional, FHA, VA Loan
Listing Terms Cash, Conventional, FHA, VA Loan
Read Less
Want to know what your home might be worth? Contact us for a FREE valuation!

Our team is ready to help you sell your home for the highest possible price ASAP

Information is deemed to be reliable but not guaranteed. Copyright © 2024 MLS United, LLC.






