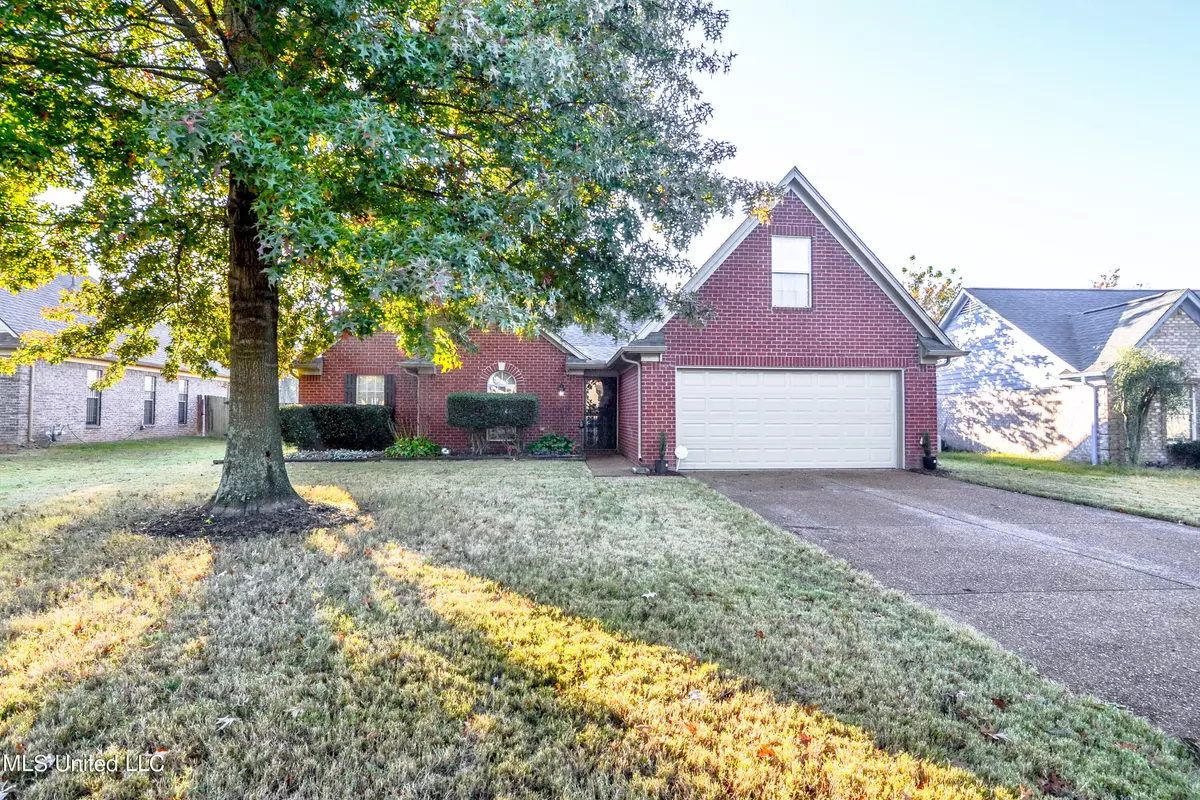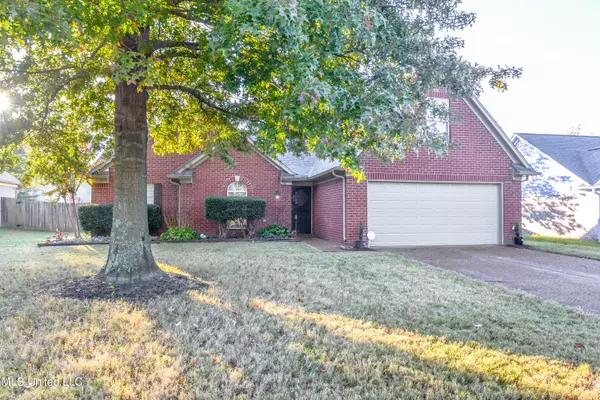$279,900
$279,900
For more information regarding the value of a property, please contact us for a free consultation.
7927 Delta Lakes Boulevard Walls, MS 38680
4 Beds
2 Baths
1,818 SqFt
Key Details
Sold Price $279,900
Property Type Single Family Home
Sub Type Single Family Residence
Listing Status Sold
Purchase Type For Sale
Square Footage 1,818 sqft
Price per Sqft $153
Subdivision Delta Bluffs
MLS Listing ID 4032779
Sold Date 03/31/23
Style Traditional
Bedrooms 4
Full Baths 2
HOA Y/N Yes
Originating Board MLS United
Year Built 2003
Annual Tax Amount $826
Lot Dimensions 152.03x85.53
Property Description
This well maintained home offers the ideal curb appeal with lush landscaping & 2-car garage. The open floor plan enjoys a family-sized great room highlighted by vaulted ceilings, gleaming wood floors, and a gas log fireplace that opens up to the spacious kitchen. The kitchen comes equipped with granite countertops, tons of cabinet space & all appliances stay! It is completed by a breakfast area with bay window plus additional seating at the breakfast bar. The split bedroom plan features the primary suite on one side of the home. It enjoys vaulted ceilings, carpet & includes a private full bath. This bath comes with his-n-her walk-in closets, dual sinks, soaking tub & walk-in shower. On the other side of this home you'll find 2 additional bedrooms with a full bath for them to share. Upstairs is a large finished expandable with hardwood floor that could be utilized as a 4th bedroom or game room. The huge backyard is surrounded by a wood privacy fence & includes a storage shed plus a large open patio for entertaining guests. This home has an architectural roof that is 3 years old, all appliances & windows drapes to stay. Don't miss your chance to see this move-in ready home in person!
Location
State MS
County Desoto
Direction Go west on Goodman, turn right just before Hwy 61 onto Delta Bluffs Parkway, take the 3nd right onto Delta Lakes Blvd, home is on the right.
Rooms
Other Rooms Shed(s)
Interior
Interior Features Breakfast Bar, Ceiling Fan(s), Crown Molding, Double Vanity, Eat-in Kitchen, Granite Counters, High Ceilings, His and Hers Closets, Pantry, Vaulted Ceiling(s), Walk-In Closet(s)
Heating Central, Forced Air
Cooling Ceiling Fan(s), Electric
Flooring Carpet, Hardwood, Tile
Fireplaces Type Gas Log, Great Room, Ventless
Fireplace Yes
Window Features Metal
Appliance Built-In Gas Range, Dishwasher, Disposal, Microwave, Refrigerator
Laundry Laundry Room, Main Level
Exterior
Exterior Feature None
Parking Features Attached, Garage Faces Front, Concrete
Utilities Available Cable Available, Electricity Available, Phone Available, Sewer Available, Water Available
Roof Type Architectural Shingles
Porch Patio
Garage Yes
Private Pool No
Building
Lot Description Level
Foundation Slab
Sewer Public Sewer
Water Public
Architectural Style Traditional
Level or Stories Two
Structure Type None
New Construction No
Schools
Elementary Schools Walls
Middle Schools Lake Cormorant
High Schools Lake Cormorant
Others
HOA Fee Include Management
Tax ID 1097260100010900
Acceptable Financing Cash, Conventional, FHA, VA Loan
Listing Terms Cash, Conventional, FHA, VA Loan
Read Less
Want to know what your home might be worth? Contact us for a FREE valuation!

Our team is ready to help you sell your home for the highest possible price ASAP

Information is deemed to be reliable but not guaranteed. Copyright © 2024 MLS United, LLC.






