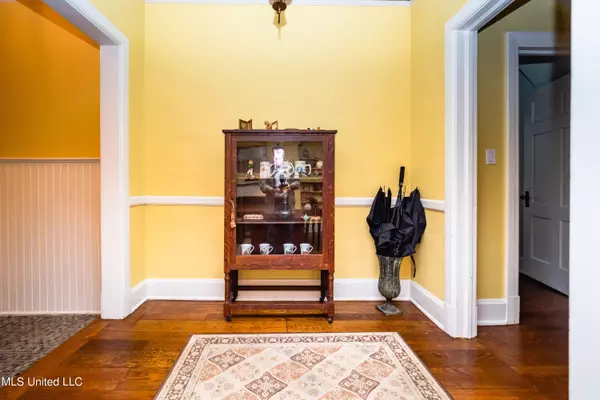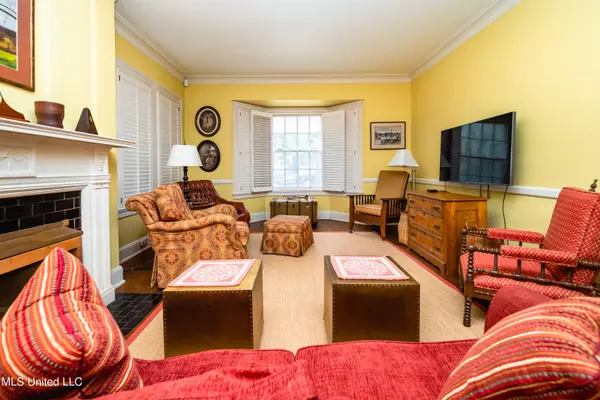$325,000
$325,000
For more information regarding the value of a property, please contact us for a free consultation.
1424 Pinehurst Place Jackson, MS 39202
4 Beds
4 Baths
2,823 SqFt
Key Details
Sold Price $325,000
Property Type Single Family Home
Sub Type Single Family Residence
Listing Status Sold
Purchase Type For Sale
Square Footage 2,823 sqft
Price per Sqft $115
Subdivision Belhaven
MLS Listing ID 4037575
Sold Date 03/31/23
Style Traditional
Bedrooms 4
Full Baths 4
Originating Board MLS United
Year Built 1941
Annual Tax Amount $1,130
Lot Size 8,712 Sqft
Acres 0.2
Property Description
Seller has the original plans for this home designed by architect R. W. Naef. 3 bedrooms, 3 baths down-split plan. One bedroom, one bath up with den. Really nice office with 4 windows and built-ins. Updated kitchen with breakfast bar that is open to dining area. Gas fireplace in living room. Double French doors from dining area that open to the deck. Single glass door that opens to screen porch. Screen porch and deck are really nice. Lots of builtins, so great storage. Refrigerator, washer and dryer to remain. Hardiplank siding.
Location
State MS
County Hinds
Community Biking Trails, Hiking/Walking Trails, Park
Direction North State to Pinehurst at 1st Pres
Rooms
Other Rooms Storage
Interior
Interior Features Breakfast Bar, Built-in Features, Ceiling Fan(s), Double Vanity, His and Hers Closets, Kitchen Island, Open Floorplan, Primary Downstairs, Walk-In Closet(s)
Heating Central, Natural Gas
Cooling Central Air
Flooring Hardwood
Fireplaces Type Gas Log, Living Room
Fireplace Yes
Window Features Bay Window(s),Wood Frames
Appliance Convection Oven, Cooktop, Dishwasher, Disposal, Double Oven, Dryer, Gas Cooktop, Gas Water Heater, Microwave, Refrigerator, Tankless Water Heater, Washer, Washer/Dryer, Water Heater
Laundry Gas Dryer Hookup, Laundry Room, Washer Hookup
Exterior
Exterior Feature Other
Parking Features Circular Driveway, Driveway, Storage, Concrete
Community Features Biking Trails, Hiking/Walking Trails, Park
Utilities Available Electricity Connected, Natural Gas Connected, Phone Connected, Sewer Connected
Roof Type Architectural Shingles
Porch Deck, Porch, Screened
Garage No
Private Pool No
Building
Lot Description City Lot
Foundation Conventional
Sewer Public Sewer
Water Public
Architectural Style Traditional
Level or Stories One and One Half
Structure Type Other
New Construction No
Schools
Elementary Schools Casey
Middle Schools Chastain
High Schools Murrah
Others
Tax ID 15-136
Acceptable Financing Conventional, FHA, VA Loan
Listing Terms Conventional, FHA, VA Loan
Read Less
Want to know what your home might be worth? Contact us for a FREE valuation!

Our team is ready to help you sell your home for the highest possible price ASAP

Information is deemed to be reliable but not guaranteed. Copyright © 2024 MLS United, LLC.






