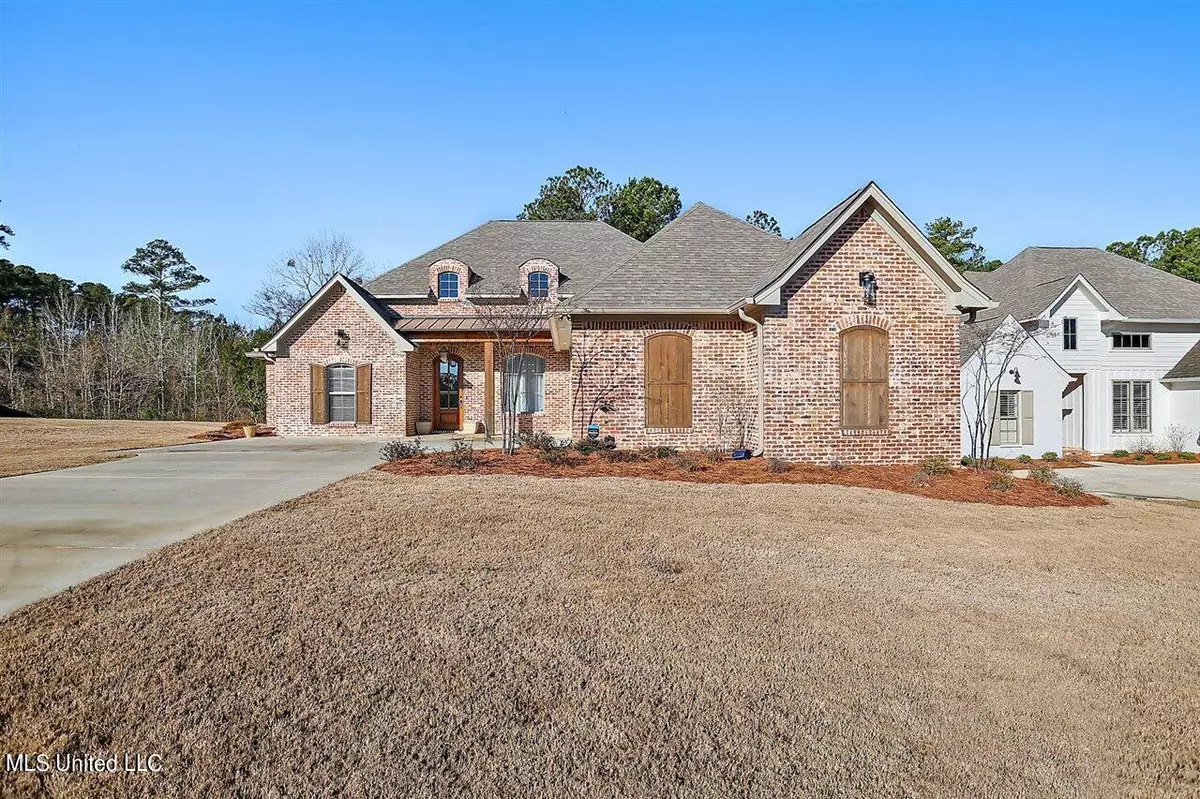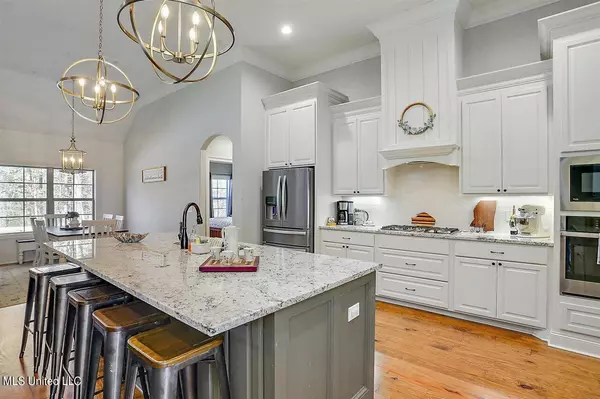$395,000
$395,000
For more information regarding the value of a property, please contact us for a free consultation.
111 Long Leaf Way Flowood, MS 39232
4 Beds
3 Baths
2,306 SqFt
Key Details
Sold Price $395,000
Property Type Single Family Home
Sub Type Single Family Residence
Listing Status Sold
Purchase Type For Sale
Square Footage 2,306 sqft
Price per Sqft $171
Subdivision Lost Pine
MLS Listing ID 4039304
Sold Date 03/31/23
Style French Acadian
Bedrooms 4
Full Baths 2
Half Baths 1
HOA Fees $25/qua
HOA Y/N Yes
Originating Board MLS United
Year Built 2021
Annual Tax Amount $2,736
Lot Size 0.270 Acres
Acres 0.27
Property Description
Beautiful 4 bedroom, 2.5 bath home featuring gorgeous pine flooring, formal dining room, walk-in pantry, breakfast area with shiplap, cozy den with brick accent, large bedrooms, tons of storage, laundry room with sink and two folding areas and so much more! The fully fenced backyard backs up to a wooded area and the pool and clubhouse are next door! Lost Pine is tucked away off of Vine Drive in Flowood, just past the Northwest Rankin schools. Call your favorite REALTOR to see this one today!
Location
State MS
County Rankin
Community Clubhouse, Pool
Direction Take Vine Drive from Lakeland Drive; Go past all of the schools and Lost Pine will be on the left; home is first on the left just past the clubhouse. Coming from Hwy 471 turn onto Vine Drive at the light at the cemetery and Lost Pine will be down on the right.
Interior
Interior Features Ceiling Fan(s), Coffered Ceiling(s), Crown Molding, Double Vanity, Entrance Foyer, Granite Counters, High Ceilings, Kitchen Island, Open Floorplan, Pantry, Soaking Tub, Storage, Tray Ceiling(s), Vaulted Ceiling(s), Walk-In Closet(s)
Heating Central, Fireplace(s), Natural Gas
Cooling Central Air
Flooring Carpet, Tile, Wood
Fireplaces Type Den, Gas Log
Fireplace Yes
Appliance Built-In Gas Range, Dishwasher, Gas Water Heater, Microwave, Tankless Water Heater
Laundry Laundry Room, Sink
Exterior
Exterior Feature Rain Gutters
Parking Features Garage Door Opener
Community Features Clubhouse, Pool
Utilities Available Cable Available, Electricity Connected, Natural Gas Connected, Water Connected
Roof Type Architectural Shingles
Porch Slab
Garage No
Private Pool No
Building
Foundation Slab
Sewer Public Sewer
Water Public
Architectural Style French Acadian
Level or Stories One
Structure Type Rain Gutters
New Construction No
Schools
Elementary Schools Oakdale
Middle Schools Northwest Rankin Middle
High Schools Northwest Rankin
Others
HOA Fee Include Management,Pool Service
Tax ID I11k-000001-00010
Acceptable Financing Cash, Conventional, FHA, USDA Loan, VA Loan
Listing Terms Cash, Conventional, FHA, USDA Loan, VA Loan
Read Less
Want to know what your home might be worth? Contact us for a FREE valuation!

Our team is ready to help you sell your home for the highest possible price ASAP

Information is deemed to be reliable but not guaranteed. Copyright © 2025 MLS United, LLC.





