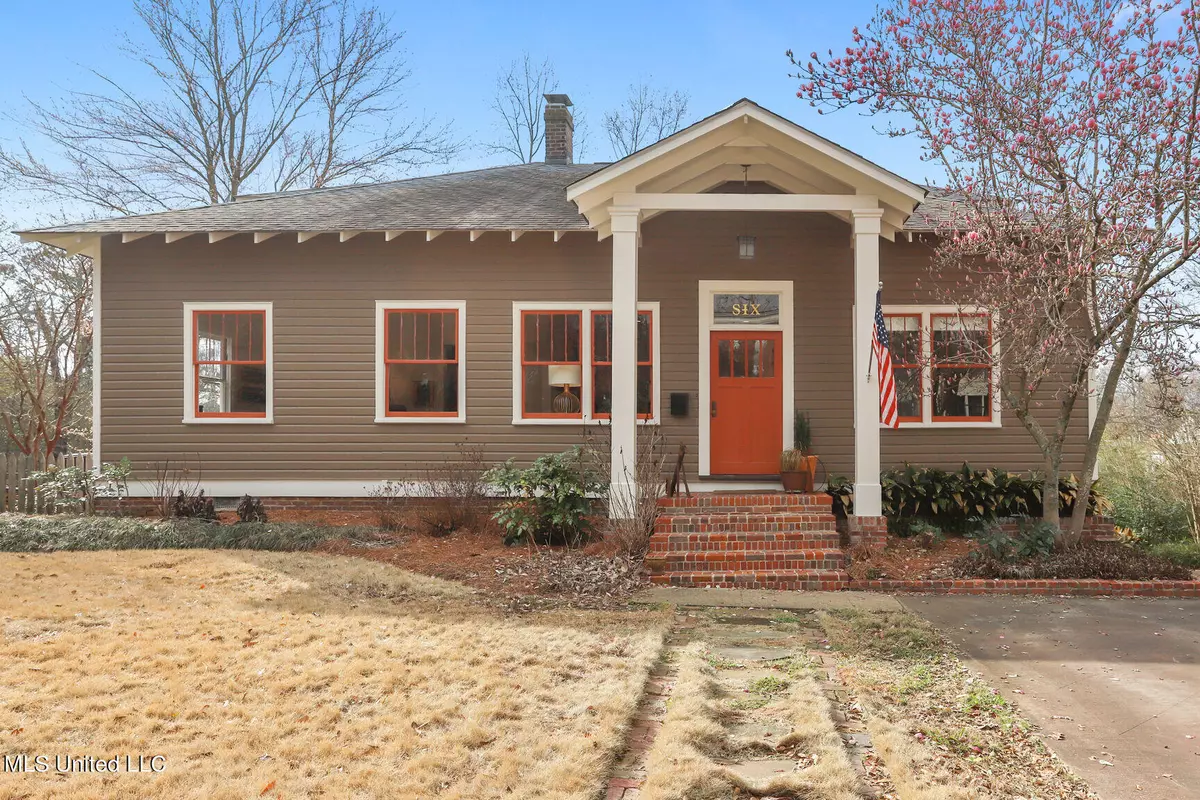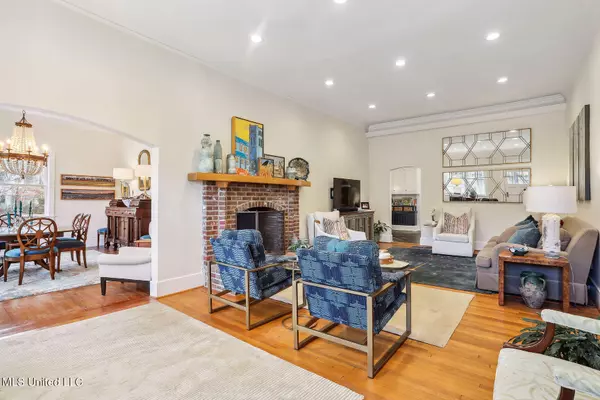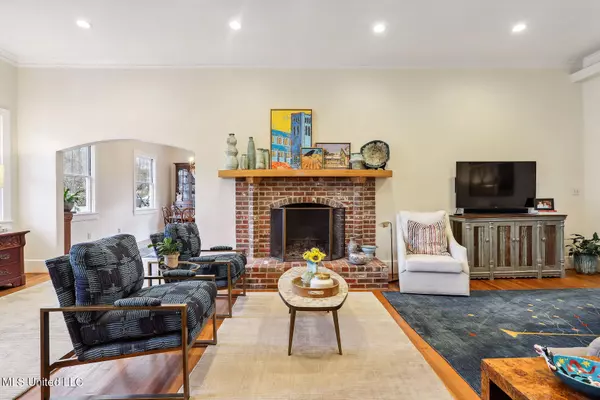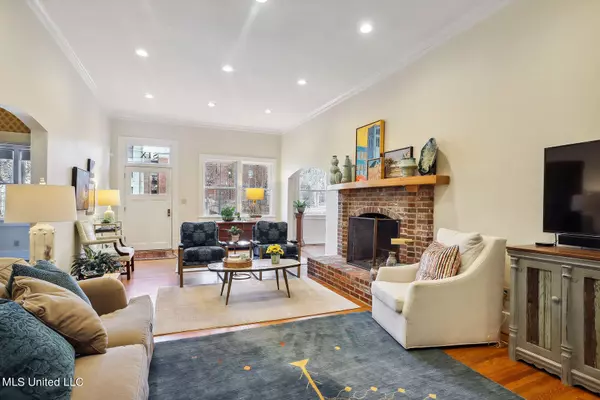$399,900
$399,900
For more information regarding the value of a property, please contact us for a free consultation.
6 Park Avenue Jackson, MS 39202
4 Beds
3 Baths
2,457 SqFt
Key Details
Sold Price $399,900
Property Type Single Family Home
Sub Type Single Family Residence
Listing Status Sold
Purchase Type For Sale
Square Footage 2,457 sqft
Price per Sqft $162
Subdivision Belhaven
MLS Listing ID 4039723
Sold Date 03/31/23
Style Traditional
Bedrooms 4
Full Baths 3
Originating Board MLS United
Year Built 1925
Annual Tax Amount $2,091
Lot Size 0.370 Acres
Acres 0.37
Property Description
Welcome to Belhaven's secret, urban oasis—6 Park Avenue. An historic craftsman bungalow with 4 bedrooms and 3 baths all on one level (plus a rental opportunity below), the home is tucked away on a Belhaven street that few outside the neighborhood even know exists. Countless thoughtful upgrades and enhancements with a watchful eye toward preserving the history, style, and character of this home have resulted in an effortless blend of old and new. Soaring 10.5 foot ceilings; rich wood floors; beautiful double-hung craftsman windows (many with original wavy glass) restored by stained glass master craftsman Andy Young; a fireplace mantel designed and crafted by renowned woodworker Fletcher Cox—the list of noteworthy features goes on and on. All three bathrooms were recently taken to the studs, including all new wiring, plumbing, and fixtures. Cararra marble countertops, vintage-look marble basketweave flooring, and premium, period-appropriate light fixtures provide a fresh, updated look while also staying true to the original style of the home. Soft-close cabinet doors and drawers, cleverly-concealed electrical outlets, and custom-designed medicine cabinets with beveled mirrors are just a few surprising features one would not expect to see in a home of this age. The primary bath offers double vanities, a large walk-in shower with bench, and new double-hung wood windows with custom-made wood-frame screens. The large kitchen offers plenty of space—while the current owners have a kitchen table and chairs in this area, it could easily accommodate an island. Slate floors and dark lower cabinets provide an appealing contrast to the crisp, white walls, further accentuating the soaring ceilings. The perfect bar area has glass-front cabinets, a second sink, and additional storage. A study off the formal dining room provides a stylish and functional work-from-home space with its built-ins and task lighting. Meticulously maintained, the entire exterior of the home was scraped and painted just a few years ago and the majority of the interior has been recently repainted. Recessed incandescent lighting has been replaced with LED fixtures. A sizeable deck off the kitchen overlooks the expansive park-like backyard complete with a carefully cultivated, bountiful vegetable garden and provides the perfect spot for crawfish boils or neighborhood gatherings while also offering covered storage below. In addition to the large backyard, there is a fenced side yard for pets that is accessible from a spacious laundry room with plenty of extra storage. Another exciting and potentially lucrative feature of the property is a 519 square foot downstairs apartment with full bathroom, efficiency kitchen, and separate entrance. While it would be perfect for short- or long-term rental, it could also serve as a mother-in-law suite, home office, or craft space. The possibilities are endless. (Although this space is heated and cooled, the square footage is not included in the 2,457 square feet of the home.) There is also a basement workshop area for the hobbyist. Call your realtor today to see all this unique property has to offer.
Location
State MS
County Hinds
Direction From State Street, turn on Park Avenue next to the Millsaps Circle. Home is on the left.
Rooms
Basement Apartment, Cooled, Daylight, Exterior Entry, Heated, Storage Space
Interior
Interior Features Bar, Bookcases, Built-in Features, Cedar Closet(s), Ceiling Fan(s), Double Vanity, Eat-in Kitchen, High Ceilings, Low Flow Plumbing Fixtures, Recessed Lighting, Stone Counters, Storage, Walk-In Closet(s), Wet Bar
Heating Central, Fireplace(s), Natural Gas, Zoned
Cooling Ceiling Fan(s), Central Air, Zoned
Flooring Marble, Wood
Fireplaces Type Gas Starter, Great Room, Wood Burning
Fireplace Yes
Window Features Wood Frames
Appliance Dishwasher, Disposal, Gas Cooktop, Gas Water Heater, Range Hood, Stainless Steel Appliance(s)
Laundry Gas Dryer Hookup, Laundry Room, Washer Hookup
Exterior
Exterior Feature Garden
Parking Features Concrete, Driveway, Parking Pad, Side by Side
Utilities Available Electricity Connected, Natural Gas Connected, Sewer Connected, Water Connected, Natural Gas in Kitchen
Roof Type Architectural Shingles
Porch Deck, Rear Porch, Side Porch
Garage No
Private Pool No
Building
Lot Description Garden, Rectangular Lot, Sprinklers In Front
Foundation Conventional
Sewer Public Sewer
Water Public
Architectural Style Traditional
Level or Stories One
Structure Type Garden
New Construction No
Schools
Elementary Schools Davis Magnet
Middle Schools Bailey Magnet
High Schools Murrah
Others
Tax ID 0044-0009-000
Acceptable Financing Cash, Conventional
Listing Terms Cash, Conventional
Read Less
Want to know what your home might be worth? Contact us for a FREE valuation!

Our team is ready to help you sell your home for the highest possible price ASAP

Information is deemed to be reliable but not guaranteed. Copyright © 2024 MLS United, LLC.






