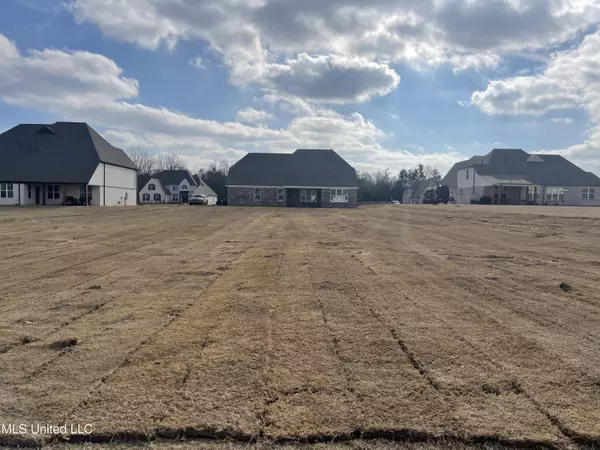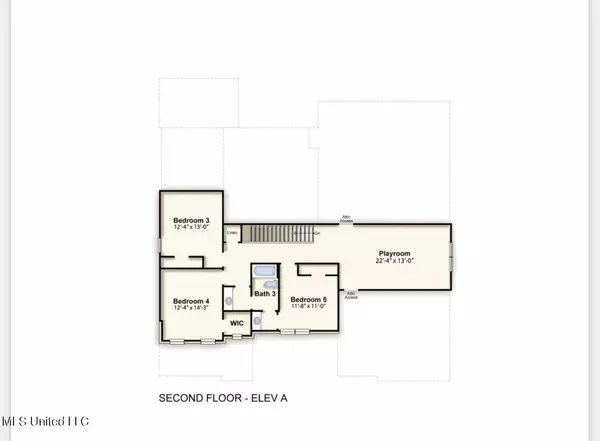$559,950
$559,950
For more information regarding the value of a property, please contact us for a free consultation.
14871 St Charles Drive Drive Olive Branch, MS 38654
5 Beds
4 Baths
3,650 SqFt
Key Details
Sold Price $559,950
Property Type Single Family Home
Sub Type Single Family Residence
Listing Status Sold
Purchase Type For Sale
Square Footage 3,650 sqft
Price per Sqft $153
Subdivision The Retreat At Center Hill
MLS Listing ID 4031919
Sold Date 04/03/23
Style Cape Cod,Contemporary,Dutch Colonial,Farmhouse,French Acadian,Georgian,Mediterranean/Spanish,Traditional,Tudor/French Normandy,See Remarks
Bedrooms 5
Full Baths 3
Half Baths 1
HOA Y/N Yes
Originating Board MLS United
Year Built 2022
Lot Size 0.750 Acres
Acres 0.75
Property Description
Rhodes A with 3 car side load garage. Open concept with sunroom, friends' entrance 2 and a half baths down. Both bedrooms down have private baths. Perfect for an in law set up or guests. Chefs' kitchen offers double ovens, 5 burner gas cooktop, true exhaust fan, granite (Shadow Storm so beautiful) pot & pan drawers, Butler's pantry and walk in pantry. Other features down include nice covered outdoor area, guest 1/2 bath, formal dining, great room with fireplace, center island with room for seating, hardwood and iron on stairs. primary King suite offers hardwood floors, dual vanities and two closets PLUS a linen closer, laundry pass thru and King Spa shower with dual heads, seamless glass and a soaker tub. Upstairs offers 3 more bedrooms with Jack and Jill bath and huge game room with good attic/storage space. Perfect Home and perfect location. Huge rectangle lot (3/4 an acre), NO city taxes (cheaper pymt) Blue-Ribbon Award-Winning school system with college prep high school, close to Collierville shopping and eateries. Dead end cove! This beautiful community feels like country, yet so close to anything you want! Check out the video! We have two of these plans to choose from. Visit our model today at 14783 Kenner Place Drive. Open 11-6 daily and 1-6 on Sundays.
Interior pictures are of a model home that is the same floor plan.
Location
State MS
County Desoto
Community Sidewalks, Street Lights
Direction 302 East to Belle Manor Drive, follow to St Charles
Interior
Interior Features Granite Counters, His and Hers Closets, In-Law Floorplan, Kitchen Island, Open Floorplan, Pantry, Primary Downstairs, Recessed Lighting, Soaking Tub, See Remarks
Heating Central
Cooling Ceiling Fan(s), Central Air
Fireplaces Type Great Room
Fireplace Yes
Window Features Double Pane Windows,Insulated Windows,Low Emissivity Windows
Appliance Cooktop, Disposal, Double Oven, Exhaust Fan, Vented Exhaust Fan
Laundry Main Level
Exterior
Exterior Feature Private Yard, Rain Gutters
Parking Features Attached, Garage Faces Side, Storage, Concrete
Community Features Sidewalks, Street Lights
Utilities Available Cat-5 Prewired
Roof Type Architectural Shingles
Porch Front Porch, Patio, Porch, Rear Porch
Garage Yes
Private Pool No
Building
Lot Description Cul-De-Sac, Landscaped, Level, Rectangular Lot
Foundation Slab
Sewer Public Sewer
Water Public
Architectural Style Cape Cod, Contemporary, Dutch Colonial, Farmhouse, French Acadian, Georgian, Mediterranean/Spanish, Traditional, Tudor/French Normandy, See Remarks
Level or Stories Two
Structure Type Private Yard,Rain Gutters
New Construction Yes
Schools
Elementary Schools Overpark
Middle Schools Center Hill Middle
High Schools Center Hill
Others
HOA Fee Include Maintenance Grounds
Tax ID ''Unassigned''
Acceptable Financing Cash, Conventional, FHA, USDA Loan, VA Loan
Listing Terms Cash, Conventional, FHA, USDA Loan, VA Loan
Read Less
Want to know what your home might be worth? Contact us for a FREE valuation!

Our team is ready to help you sell your home for the highest possible price ASAP

Information is deemed to be reliable but not guaranteed. Copyright © 2024 MLS United, LLC.






