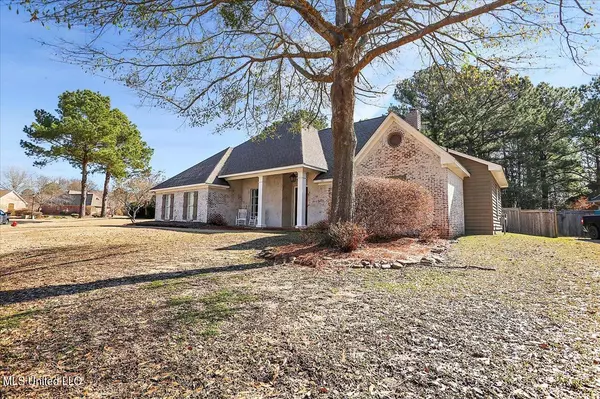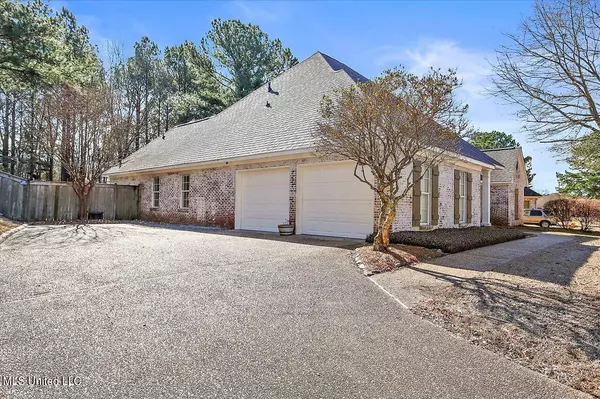$372,500
$372,500
For more information regarding the value of a property, please contact us for a free consultation.
1169 Windrose Circle Madison, MS 39110
4 Beds
3 Baths
2,451 SqFt
Key Details
Sold Price $372,500
Property Type Single Family Home
Sub Type Single Family Residence
Listing Status Sold
Purchase Type For Sale
Square Footage 2,451 sqft
Price per Sqft $151
Subdivision Cross Creek
MLS Listing ID 4039748
Sold Date 04/06/23
Style Traditional
Bedrooms 4
Full Baths 3
HOA Fees $23
HOA Y/N Yes
Originating Board MLS United
Year Built 2002
Annual Tax Amount $2,391
Lot Size 8,712 Sqft
Acres 0.2
Property Description
Located in the heart of the highly sought-after residential city of Madison sits this spectacular home! Enchanting and captivating perfectly describe its 2,451 square feet of elegance. As you open its beautiful, custom-designed French doors, you will be delighted to find that this charming property features a 4 bedroom, 3 full bath split floor plan which boasts a magnificent Master Suite perfectly located near the garage with 3 bedrooms located on the opposite side of the home. Additionally, this property features a Jack and Jill bathroom making it possible for each bedroom to have access to a full bathroom accommodating large and growing families. An entertainer's delight awaits as this premier home offers a marvelous kitchen, gorgeous granite countertops, and a wonderful breakfast area that flows into a spacious living room perfect for creating life-long memories. Adjacent to the living room is a beautiful, covered patio excellent for entertaining or enjoying time with the ones that you love most. Hurry! This one won't last long! Discover your next home with us!
Location
State MS
County Madison
Community Pool, Sidewalks
Direction From MS-463 E, turn left onto US-51 N. Turn right onto Oak Park Drive. Turn right onto Woodsong Way. Turn left onto Wellington Way. Turn right onto Windrose Circle.
Interior
Interior Features Bar, Bookcases, Breakfast Bar, Built-in Features, Ceiling Fan(s), Crown Molding, Eat-in Kitchen, Entrance Foyer, Granite Counters, High Ceilings, His and Hers Closets, Pantry, Soaking Tub, Storage, Walk-In Closet(s), Wired for Data, Wired for Sound, Double Vanity
Heating Fireplace(s), Natural Gas
Cooling Ceiling Fan(s), Central Air, Electric, Gas
Flooring Carpet, Tile, Wood
Fireplaces Type Gas Log, Living Room, Wood Burning
Fireplace Yes
Window Features Aluminum Frames,Double Pane Windows
Appliance Built-In Gas Range, Dishwasher, Disposal, Free-Standing Gas Range, Gas Cooktop, Gas Water Heater, Microwave, Plumbed For Ice Maker, Refrigerator, Vented Exhaust Fan, Water Heater
Laundry Electric Dryer Hookup, Laundry Room, Sink, Washer Hookup
Exterior
Exterior Feature Private Yard
Parking Features Garage Door Opener, Garage Faces Side, Lighted, Storage, Concrete
Garage Spaces 2.0
Community Features Pool, Sidewalks
Utilities Available Cable Available, Electricity Connected, Natural Gas Available, Phone Connected, Sewer Connected, Water Connected
Roof Type Architectural Shingles
Porch Front Porch
Garage No
Private Pool No
Building
Lot Description Fenced, Front Yard
Foundation Brick/Mortar, Permanent
Sewer Public Sewer
Water Public
Architectural Style Traditional
Level or Stories One
Structure Type Private Yard
New Construction No
Schools
Elementary Schools Madison Avenue
Middle Schools Rosa Scott
High Schools Madison Central
Others
HOA Fee Include Pool Service
Tax ID 072b-09b-183/00.00
Acceptable Financing Cash, Conventional, FHA, Other
Listing Terms Cash, Conventional, FHA, Other
Read Less
Want to know what your home might be worth? Contact us for a FREE valuation!

Our team is ready to help you sell your home for the highest possible price ASAP

Information is deemed to be reliable but not guaranteed. Copyright © 2024 MLS United, LLC.






