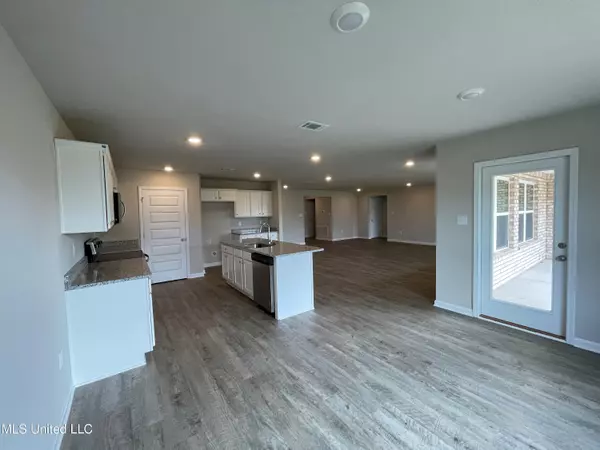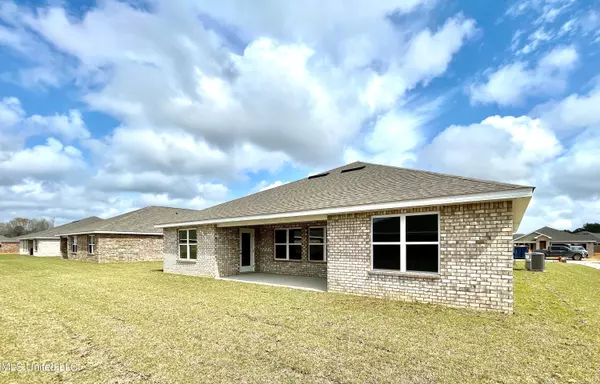$305,900
$305,900
For more information regarding the value of a property, please contact us for a free consultation.
9321 Lexi Lane Biloxi, MS 39532
4 Beds
2 Baths
2,289 SqFt
Key Details
Sold Price $305,900
Property Type Single Family Home
Sub Type Single Family Residence
Listing Status Sold
Purchase Type For Sale
Square Footage 2,289 sqft
Price per Sqft $133
Subdivision Cypress Winds Estates - Jackson County
MLS Listing ID 4034764
Sold Date 04/14/23
Style Contemporary
Bedrooms 4
Full Baths 2
HOA Fees $31/ann
HOA Y/N Yes
Originating Board MLS United
Year Built 2022
Lot Size 7,405 Sqft
Acres 0.17
Lot Dimensions 80 x 130 x 180 x 130
Property Description
-- Quick Move in with Preferred Lender -- Large Flat Lot -- Generous spacing between homes -- Flood insurance is not required for a loan -- North of I-10 -- St. Martin Schools -- 7 minutes to shopping at the Promenade -- 7 minutes to Ocean Springs beaches -- 15 minutes to casinos -- 20 minutes to KAFB -- Centrally located on the Coast -- REALTOR on property -- Co Brokers are welcomed and embraced. Large open island in the kitchen and large single sink that overlooks the great room and dining room. The secondary bedroom is on one side of the home and the 1st bedroom is on the other. Owner's bath has a separate shower and a great soaker tub. Large walk in closet. Has a double garage and a covered patio in the back. Home is smart home equipped with video cam doorbell and keyless entry with the builder paying the service for 36 months. Located in the award winning Jackson County School District. Reach out for a video of the home. Utilities: WJCUD for water and sewer -- AT&T and Sparklight for cable and Singing River for Electric. White cabinets with gray theme throughout.
Location
State MS
County Jackson
Community Near Entertainment, Sidewalks, Street Lights
Direction FROM I-10: Ocean Springs Exit North, Tucker Road -- Pass the Dollar General on the left -- Left onto McClellan Road -- Turn left into the community at the monument -- go to the model home at 15251 Cypress Way.
Interior
Interior Features Double Vanity, Granite Counters, High Speed Internet, Kitchen Island, Open Floorplan, Smart Home, Stone Counters, Walk-In Closet(s)
Heating Central, Electric, Heat Pump
Cooling Central Air, Electric
Flooring Vinyl
Fireplace No
Appliance Dishwasher, Disposal, Microwave, Oven
Laundry Electric Dryer Hookup, Washer Hookup
Exterior
Exterior Feature None
Parking Features Driveway, Garage Door Opener
Garage Spaces 2.0
Community Features Near Entertainment, Sidewalks, Street Lights
Utilities Available Cable Available, Electricity Connected, Sewer Connected, Water Connected, Smart Home Wired, Underground Utilities
Roof Type Architectural Shingles
Porch Patio
Garage No
Private Pool No
Building
Lot Description Interior Lot, Landscaped, Level
Foundation Slab
Sewer See Remarks
Water See Remarks
Architectural Style Contemporary
Level or Stories One
Structure Type None
New Construction Yes
Schools
Elementary Schools St Martin N
Middle Schools St. Martin Jh
High Schools St. Martin
Others
HOA Fee Include Management
Tax ID 05160076.000
Acceptable Financing Cash, Conventional, FHA, USDA Loan, VA Loan
Listing Terms Cash, Conventional, FHA, USDA Loan, VA Loan
Read Less
Want to know what your home might be worth? Contact us for a FREE valuation!

Our team is ready to help you sell your home for the highest possible price ASAP

Information is deemed to be reliable but not guaranteed. Copyright © 2024 MLS United, LLC.






