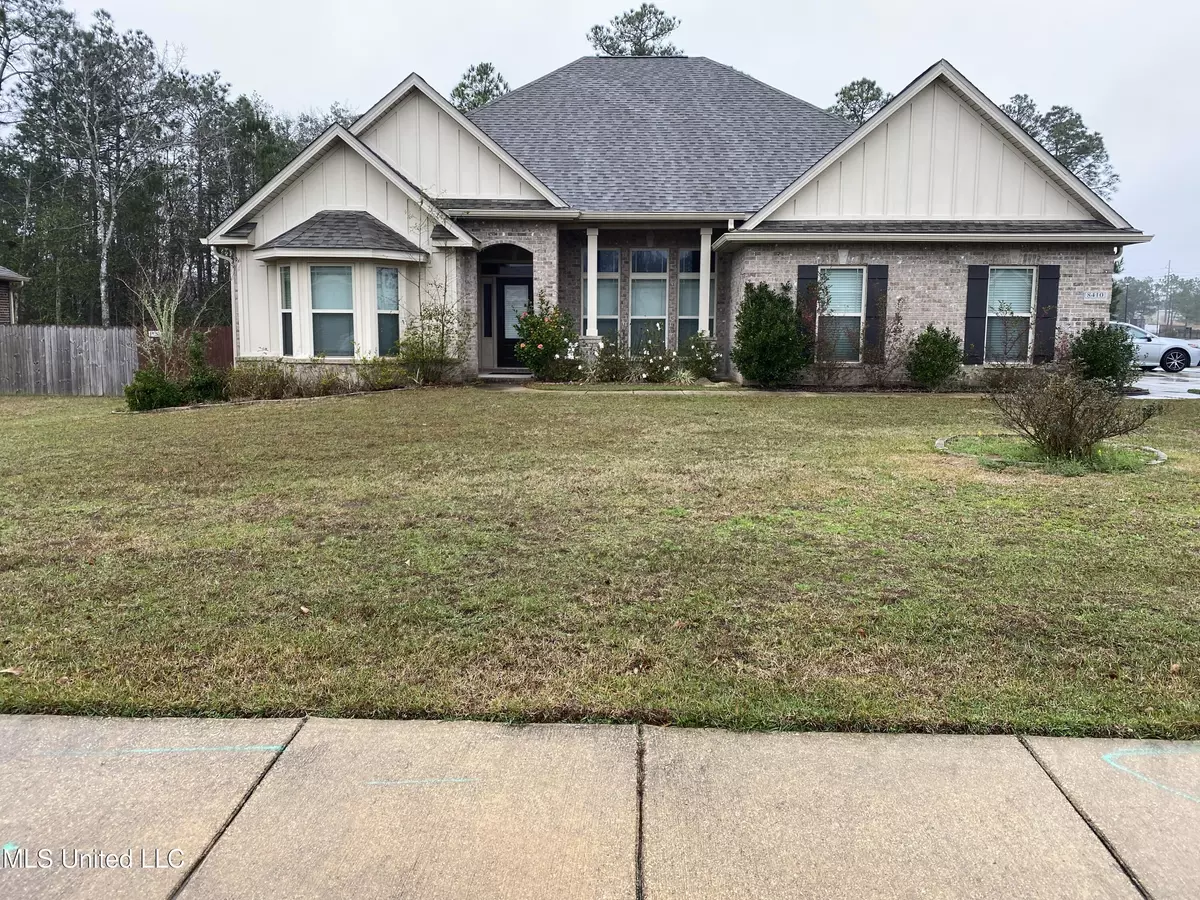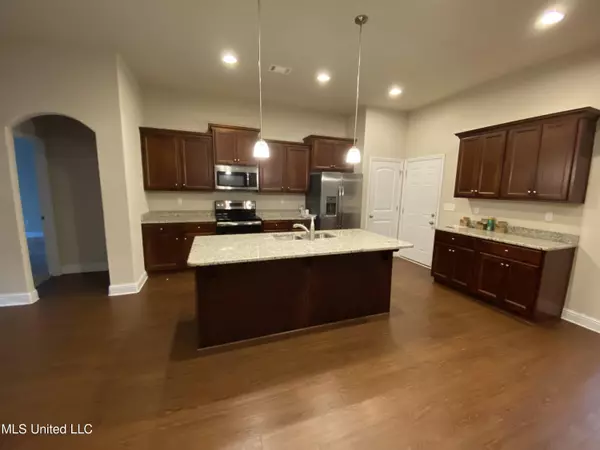$319,000
$319,000
For more information regarding the value of a property, please contact us for a free consultation.
8410 Poplar Trail Biloxi, MS 39532
3 Beds
2 Baths
2,267 SqFt
Key Details
Sold Price $319,000
Property Type Single Family Home
Sub Type Single Family Residence
Listing Status Sold
Purchase Type For Sale
Square Footage 2,267 sqft
Price per Sqft $140
Subdivision Woolmarket
MLS Listing ID 4040335
Sold Date 04/14/23
Style Traditional
Bedrooms 3
Full Baths 2
HOA Fees $29/ann
HOA Y/N Yes
Originating Board MLS United
Year Built 2016
Annual Tax Amount $2,257
Lot Size 0.980 Acres
Acres 0.98
Property Description
Beautiful 3 bedroom, 2 full bath brick home located in the Rock Creek Subdivision and ''A'' rated Woolmarket Elementary school district. This DR Horton Emma plan offers a split floor plan, which great for privacy for both family and visitors. Featured details include double trey ceilings, crown molding, recessed lighting, and granite counter tops, with stainless steel appliances.The master bedroom includes a large walk-in shower, large tub, double vanity, large walk-in closet and linen closets. The floor plan. offers a flex space, which could be used as an office, but could as a 4th bedroom. Convenient side entry double garage offers close proximity to the street. The covered rear porch offers additional space for entertaining or relaxation, with a fenced in back yard, shed is elevated concrete pad with ramp. Seller is currently moving, cleaning and photos to be completed asap. Seller request preapproval letters with all offers.
Location
State MS
County Harrison
Direction From I10 turn onto Shorecrest Rd (North) to Lorraine Rd, turn east onto Victory lane, South onto County lane, which runs into Polar Trail.
Rooms
Other Rooms Shed(s)
Interior
Interior Features Ceiling Fan(s), Granite Counters, High Ceilings, Open Floorplan, Tray Ceiling(s), Soaking Tub
Heating Central
Cooling Central Air
Flooring Carpet, Combination, Vinyl
Fireplace No
Appliance Dishwasher, Free-Standing Electric Range, Microwave, Refrigerator
Laundry Laundry Room
Exterior
Exterior Feature Private Yard
Parking Features Garage Faces Side
Garage Spaces 2.0
Utilities Available Cable Available, Electricity Connected, Sewer Connected, Water Connected, Fiber to the House
Roof Type Architectural Shingles
Garage No
Private Pool No
Building
Lot Description Corner Lot, Fenced
Foundation Slab
Sewer Public Sewer
Water Public
Architectural Style Traditional
Level or Stories One
Structure Type Private Yard
New Construction No
Schools
Elementary Schools N Wool Market Elem & Middle
Middle Schools N Woolmarket Elem & Middle
High Schools D'Iberville
Others
HOA Fee Include Maintenance Grounds
Tax ID 1107o-01-070.001
Acceptable Financing Cash, Conventional, FHA, VA Loan
Listing Terms Cash, Conventional, FHA, VA Loan
Read Less
Want to know what your home might be worth? Contact us for a FREE valuation!

Our team is ready to help you sell your home for the highest possible price ASAP

Information is deemed to be reliable but not guaranteed. Copyright © 2024 MLS United, LLC.






