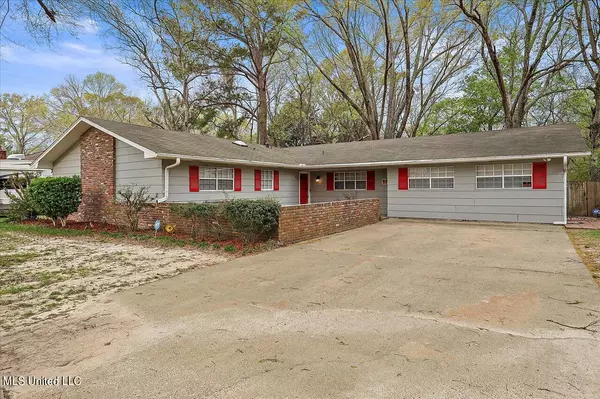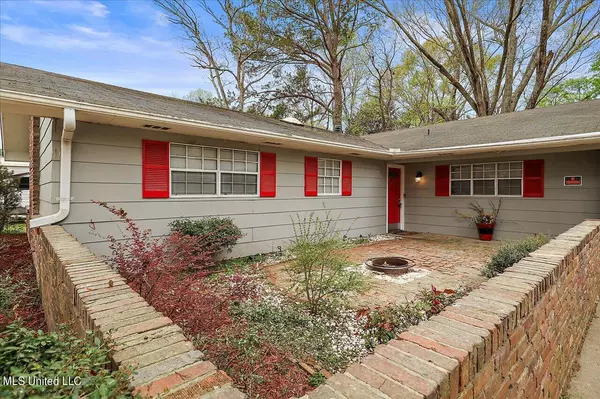$185,000
$185,000
For more information regarding the value of a property, please contact us for a free consultation.
5739 Sedgwick Drive Jackson, MS 39211
4 Beds
2 Baths
2,243 SqFt
Key Details
Sold Price $185,000
Property Type Single Family Home
Sub Type Single Family Residence
Listing Status Sold
Purchase Type For Sale
Square Footage 2,243 sqft
Price per Sqft $82
Subdivision Canton Avenue Estates
MLS Listing ID 4041225
Sold Date 04/14/23
Style Traditional
Bedrooms 4
Full Baths 2
Originating Board MLS United
Year Built 1967
Annual Tax Amount $3,164
Lot Size 0.280 Acres
Acres 0.28
Property Description
This well-maintained 4 bedroom, 2 bath home located in NE Jackson is move-in ready. The home features; Foyer entrance, 3 guest bedrooms, a large laundry room with plenty of storage (pantry), and a spacious family room with a fireplace. The master bedroom has two nice size closets and a full bathroom.The kitchen has an island that is shared with the dining area. The backyard has a deck that provides a covered & open deck that can be enjoyed all year round entertaining your family or guests. The large bonus room could be used as a media room, playroom, office, or a second living area with its own separate entrance. This is a perfect home for a family searching for space. Don't miss out on the opportunity to make this house your dream home! Contact me or your real estate agent for more information and to schedule a showing today.
Location
State MS
County Hinds
Direction Old Canton Road to N. Canton Club Circle - Right onto Sedgwick - House on the right
Rooms
Other Rooms Shed(s)
Interior
Interior Features Ceiling Fan(s), Dry Bar, Entrance Foyer, Kitchen Island, Pantry, Soaking Tub, Walk-In Closet(s)
Heating Central, Exhaust Fan, Fireplace(s), Hot Water, Natural Gas
Cooling Ceiling Fan(s), Central Air, Electric, Exhaust Fan
Flooring Carpet, Ceramic Tile
Fireplaces Type Great Room
Fireplace Yes
Window Features Blinds
Appliance Cooktop, Dishwasher, Disposal, Double Oven, Electric Cooktop, Water Heater
Laundry Electric Dryer Hookup, Laundry Room, Main Level, Washer Hookup
Exterior
Exterior Feature Private Yard, Rain Gutters
Parking Features Driveway, Concrete
Community Features None
Utilities Available Cable Available, Electricity Connected, Natural Gas Available, Water Available
Roof Type Composition,Shingle
Porch Deck
Garage No
Private Pool No
Building
Foundation Slab
Sewer Public Sewer
Water Public
Architectural Style Traditional
Level or Stories One
Structure Type Private Yard,Rain Gutters
New Construction No
Schools
Elementary Schools Mcleod
Middle Schools Chastain
High Schools Murrah
Others
Tax ID 0559-0826-000
Acceptable Financing Cash, Conventional, FHA, VA Loan
Listing Terms Cash, Conventional, FHA, VA Loan
Read Less
Want to know what your home might be worth? Contact us for a FREE valuation!

Our team is ready to help you sell your home for the highest possible price ASAP

Information is deemed to be reliable but not guaranteed. Copyright © 2024 MLS United, LLC.






