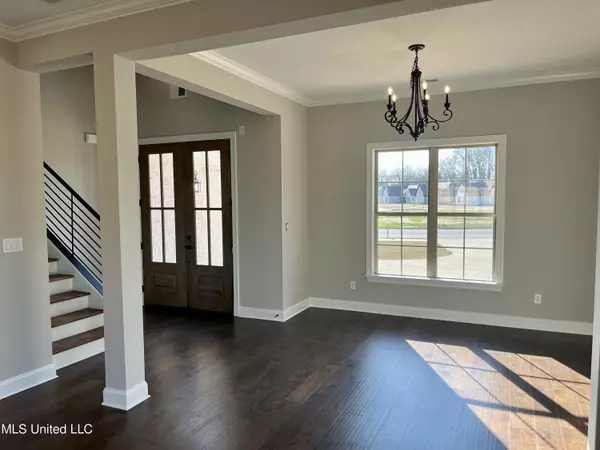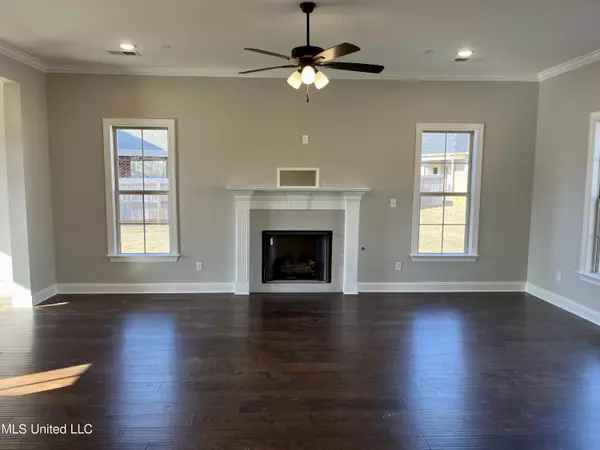$404,900
$404,900
For more information regarding the value of a property, please contact us for a free consultation.
1563 Eden Loop Drive Hernando, MS 38632
4 Beds
3 Baths
2,505 SqFt
Key Details
Sold Price $404,900
Property Type Single Family Home
Sub Type Single Family Residence
Listing Status Sold
Purchase Type For Sale
Square Footage 2,505 sqft
Price per Sqft $161
Subdivision Montclair
MLS Listing ID 4041139
Sold Date 04/14/23
Style Other
Bedrooms 4
Full Baths 2
Half Baths 1
HOA Fees $37/ann
HOA Y/N Yes
Originating Board MLS United
Year Built 2023
Annual Tax Amount $600
Lot Size 0.310 Acres
Acres 0.31
Property Description
Split 4-bedroom 2 1/2-bath in Montclair Sub. This home has master bedroom down and 2 bedrooms up plus a finished 14 X 25 game room that could be 4th bedroom. There is a large eat-in kitchen with upgraded cabinets, island with breakfast bar, and granite counter tops. There is a formal dining room and spacious great room with gas fireplace. The master bedroom has a salon bath that includes: walk through tiled shower, soaking tub, two sinks, custom cabinets, and huge walk in closet. Hardwood floors in the entry, dining room, great room. Wrought iron stair railing, lots of lighting upgrades are only a few of the extras you will find in this home. The exterior has minimum maintenance w/brick and siding. Large covered back patio with ceiling fan.
Location
State MS
County Desoto
Community Curbs, Playground, Street Lights
Direction From Hernando square, south on Hwy. 51. Turn right on Oak Grove Rd. Turn left on Scott Rd. Left on Eden Crossing and it turns into Eden Loop. House will be around the loop on the right.
Interior
Interior Features Bookcases, Breakfast Bar, Ceiling Fan(s), Double Vanity, Eat-in Kitchen, High Ceilings, Kitchen Island, Pantry, Recessed Lighting, Vaulted Ceiling(s), Walk-In Closet(s), Wired for Sound, Granite Counters
Heating Central, Natural Gas
Cooling Ceiling Fan(s), Central Air, Electric
Flooring Carpet, Ceramic Tile, Hardwood
Fireplaces Type Living Room, Ventless
Fireplace Yes
Window Features Shutters,Vinyl
Appliance Dishwasher, Disposal, Electric Range, Exhaust Fan, Free-Standing Electric Oven, Free-Standing Electric Range, Stainless Steel Appliance(s), Water Heater
Laundry Laundry Room
Exterior
Exterior Feature Rain Gutters
Parking Features Garage Door Opener, Concrete
Garage Spaces 2.0
Community Features Curbs, Playground, Street Lights
Utilities Available Cable Available, Electricity Connected, Natural Gas Connected, Phone Available, Sewer Connected, Water Connected
Waterfront Description None
Roof Type Architectural Shingles
Porch Patio
Garage No
Private Pool No
Building
Lot Description City Lot, Landscaped, Level
Foundation Slab
Sewer Public Sewer
Water Public
Architectural Style Other
Level or Stories Two
Structure Type Rain Gutters
New Construction Yes
Schools
Elementary Schools Hernando
Middle Schools Hernando
High Schools Hernando
Others
HOA Fee Include Accounting/Legal,Maintenance Grounds
Tax ID 308623120
Acceptable Financing Cash, Conventional, USDA Loan, VA Loan
Listing Terms Cash, Conventional, USDA Loan, VA Loan
Read Less
Want to know what your home might be worth? Contact us for a FREE valuation!

Our team is ready to help you sell your home for the highest possible price ASAP

Information is deemed to be reliable but not guaranteed. Copyright © 2024 MLS United, LLC.






