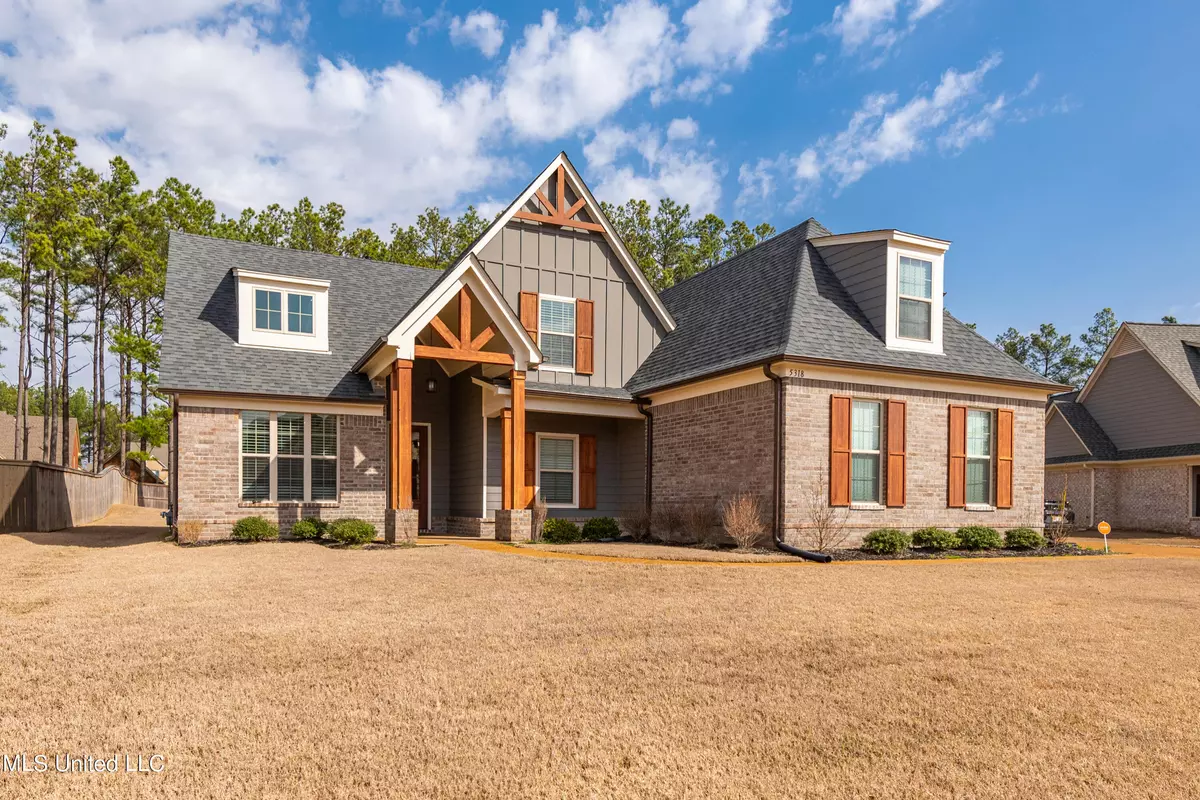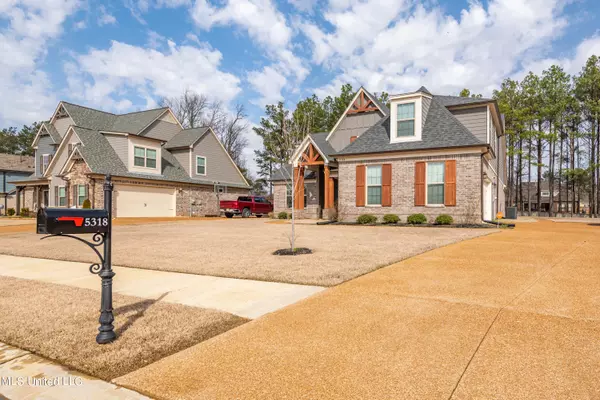$430,000
$430,000
For more information regarding the value of a property, please contact us for a free consultation.
5318 Kensington Creek Drive Southaven, MS 38672
3 Beds
3 Baths
2,526 SqFt
Key Details
Sold Price $430,000
Property Type Single Family Home
Sub Type Single Family Residence
Listing Status Sold
Purchase Type For Sale
Square Footage 2,526 sqft
Price per Sqft $170
Subdivision Gardens Of Belle Pointe
MLS Listing ID 4041796
Sold Date 04/18/23
Style Traditional
Bedrooms 3
Full Baths 3
HOA Fees $41/ann
HOA Y/N Yes
Originating Board MLS United
Year Built 2021
Annual Tax Amount $3,124
Lot Size 0.440 Acres
Acres 0.44
Property Description
Are you looking for a gorgeous new home right in the heart of the 38672! Look no further because your dream home has hit the market! Minutes from Silo Sqaure and shopping! Opening the beautiful doors you enter right into the foyer where you are greeted with a gorgeous open layout. This beauty features 4 bedrooms with 3 full Bathrooms. Home has a formal dining room, breakfast nook, family/living room, and gas fireplace all perfect for those large family gatherings The master bath is equipped with double vanity sinks, jetted jacuzzi spa tub, as well as walk-in shower. This home was custom designed to allow easy access from the garage right into the laundry room that is attached to the primary bathroom. Need a place for coats and shoes? Near the garage is your own built in coat and shoe station. The first level has 2 beds and 2 full baths. The 2nd level has 1 bedroom and 1 bathroom as well as an over sized bonus room complete with closets. Outside you will find a huge backyard with gas fireplace and a covered patio area perfect for entertaining as well as a television hookup. Your own private oasis right in your backyard. Don't miss your chance to see this home in person!
Location
State MS
County Desoto
Direction From Getwell go east onto Church Rd. Drive .6 miles and take a left onto Kensley Ct. The first right onto Kensington Creek Dr. Follow that around to the back of the subdivision. Home will be on the right hand side.
Interior
Interior Features Bookcases, Built-in Features, Ceiling Fan(s), Crown Molding, Double Vanity, Eat-in Kitchen, Granite Counters, High Ceilings, High Speed Internet, Kitchen Island, Open Floorplan, Pantry, Primary Downstairs, Recessed Lighting, Soaking Tub, Walk-In Closet(s)
Heating Central, Natural Gas
Cooling Central Air, Gas
Flooring Carpet, Combination, Tile, Wood
Fireplaces Type Gas Log, Great Room, Outside
Fireplace Yes
Window Features Low Emissivity Windows
Appliance Dishwasher, Disposal, Electric Cooktop, Exhaust Fan, Free-Standing Electric Oven, Microwave, Self Cleaning Oven, Stainless Steel Appliance(s)
Laundry Laundry Room, Main Level
Exterior
Parking Features Attached, Concrete
Utilities Available Electricity Connected, Sewer Connected, Water Connected
Roof Type Architectural Shingles
Porch Rear Porch
Garage Yes
Private Pool No
Building
Lot Description Landscaped
Foundation Slab
Sewer Public Sewer
Water Public
Architectural Style Traditional
Level or Stories Two
New Construction No
Schools
Elementary Schools Desoto Central
Middle Schools Desoto Central
High Schools Desoto Central
Others
HOA Fee Include Other
Tax ID 2072033000005700
Acceptable Financing Cash, Conventional, FHA, VA Loan
Listing Terms Cash, Conventional, FHA, VA Loan
Read Less
Want to know what your home might be worth? Contact us for a FREE valuation!

Our team is ready to help you sell your home for the highest possible price ASAP

Information is deemed to be reliable but not guaranteed. Copyright © 2024 MLS United, LLC.






