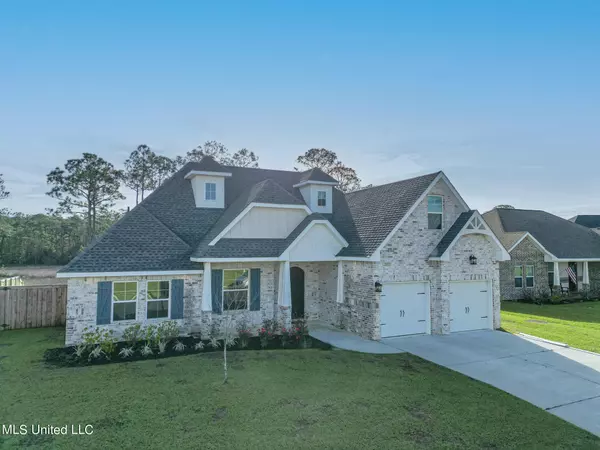$605,000
$605,000
For more information regarding the value of a property, please contact us for a free consultation.
2930 Juliette Drive Ocean Springs, MS 39564
6 Beds
3 Baths
3,361 SqFt
Key Details
Sold Price $605,000
Property Type Single Family Home
Sub Type Single Family Residence
Listing Status Sold
Purchase Type For Sale
Square Footage 3,361 sqft
Price per Sqft $180
Subdivision Palmetto Pointe
MLS Listing ID 4041991
Sold Date 04/21/23
Style Traditional
Bedrooms 6
Full Baths 3
HOA Fees $17/ann
HOA Y/N Yes
Originating Board MLS United
Year Built 2020
Annual Tax Amount $5,069
Lot Size 0.330 Acres
Acres 0.33
Property Description
Hello Gorgeous! ''The Cale'' from The Adrienne collection boasts Craftsman styling and superior attention to detail, like 10ft ceilings, 8ft interior doors, high-end vinyl floors and triple crown molding.
WIth 6 bedrooms, 2930 Juliette Drive features an open concept split floor plan -- three bedrooms downstairs and three bedrooms upstairs. The upstairs also includes a bonus room that could be used as a play room, home theater, library or secondary great room! You'll also find a separate office space right off the eat in kitchen.
Quartz counter tops with soft close cabinets are hallmarks of the gourmet kitchen. Detailed wainscoting ties together the formal dining room and entry foyer. Custom built-ins and cozy fireplace add to the craftsman feel of the great room. Enjoy quick meals in the eat in kitchen's breakfast nook.
You won't want to miss the spacious primary suite with with spa like bath designs, walk-in closets with custom shelves.
The custom gunite salt water pool and hot tub are ready for your next party! The pool and patio boasts a screened enclosure and beautiful bayou views. Don't worry about missing out on all the fun, you can grill and entertain while using the outdoor kitchen!
The two car garage is even equipped with an electric vehicle charging station!
Location
State MS
County Jackson
Community Playground, Pool, Sidewalks, Street Lights
Direction From Greyhound Way-South 57 Turn left onto Palmetto Pointe Dr Turn left onto Olde Magnolia Dr Turn right at the 1st cross street onto Windmill St. Turn left onto Harder Rd Turn left onto Juliette Dr- the home is on the left.
Interior
Interior Features Ceiling Fan(s), Crown Molding, Entrance Foyer, High Ceilings, Kitchen Island, Open Floorplan, Pantry, Double Vanity
Heating Central, Electric, Fireplace Insert
Cooling Ceiling Fan(s), Central Air, Electric
Flooring Carpet, Vinyl
Fireplaces Type Electric
Fireplace Yes
Window Features Blinds,Double Pane Windows
Appliance Bar Fridge, Built-In Electric Range, Convection Oven, Cooktop, Dishwasher, Double Oven, Electric Cooktop, Electric Water Heater, Exhaust Fan, Freezer, Microwave, Oven, Water Heater
Laundry Electric Dryer Hookup, Inside, Laundry Room, Washer Hookup
Exterior
Exterior Feature Gas Grill, Outdoor Grill, Private Yard
Parking Features Driveway, Electric Vehicle Charging Station, Enclosed, Garage Door Opener, Garage Faces Front, Direct Access, Concrete, Paved
Garage Spaces 2.0
Pool Fenced, Filtered, Gunite, Heated, Hot Tub, In Ground, Outdoor Pool, Salt Water, Screen Enclosure
Community Features Playground, Pool, Sidewalks, Street Lights
Utilities Available Cable Available, Electricity Connected, Propane Connected, Sewer Connected, Water Connected, Fiber to the House
Waterfront Description Bayou
Roof Type Asphalt Shingle
Porch Front Porch, Patio, Screened
Garage No
Private Pool Yes
Building
Lot Description Cul-De-Sac, Fenced, Landscaped, Views
Foundation Conventional, Slab
Sewer Public Sewer
Water Public
Architectural Style Traditional
Level or Stories Two
Structure Type Gas Grill,Outdoor Grill,Private Yard
New Construction No
Schools
Elementary Schools Pecan Park
Middle Schools Ocean Springs Middle School
High Schools Ocean Springs
Others
HOA Fee Include Maintenance Grounds
Tax ID 0-61-15-388.000
Acceptable Financing Cash, Conventional, FHA, VA Loan
Listing Terms Cash, Conventional, FHA, VA Loan
Read Less
Want to know what your home might be worth? Contact us for a FREE valuation!

Our team is ready to help you sell your home for the highest possible price ASAP

Information is deemed to be reliable but not guaranteed. Copyright © 2024 MLS United, LLC.






