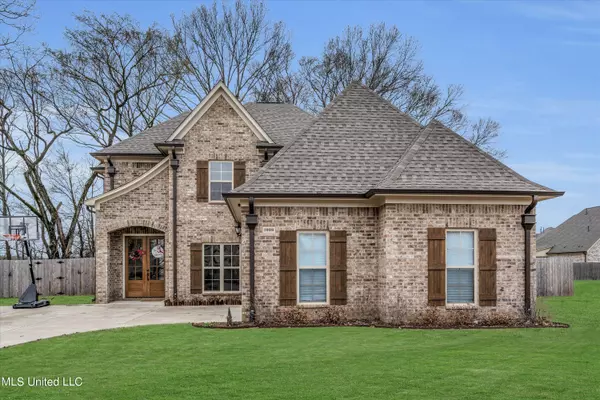$399,900
$399,900
For more information regarding the value of a property, please contact us for a free consultation.
1988 Garrett Drive Hernando, MS 38632
4 Beds
3 Baths
2,645 SqFt
Key Details
Sold Price $399,900
Property Type Single Family Home
Sub Type Single Family Residence
Listing Status Sold
Purchase Type For Sale
Square Footage 2,645 sqft
Price per Sqft $151
Subdivision Montclair
MLS Listing ID 4040676
Sold Date 04/24/23
Style Traditional
Bedrooms 4
Full Baths 2
Half Baths 1
HOA Y/N Yes
Originating Board MLS United
Year Built 2021
Annual Tax Amount $2,704
Lot Size 0.370 Acres
Acres 0.37
Lot Dimensions 152 X 182
Property Description
Beautiful 2 year old home in HERNANDO!
This spacious 4 bedroom 2.5 bath home is tucked away on the end of Garrett Drive in Montclair; offering plenty of privacy and gorgeous back porch view. The welcoming double entry leads into this home and you notice the very open floor plan, vaulted ceilings filled with natural light. The built in shelving flank the gas log fireplace and the living room overlooks the fully fence back yard and covered patio. The kitchen has stainless steel appliances, granite counter tops with eating bar, tiled back splash, and plenty of cabinets for storage.
The spacious master suite has trayed ceilings and large master bath with free standing tub and walk through shower. The master includes an extra large double vanity, and linen closet. The large master closet has a door that leads into the laundry room for convenient access.
This home features a second level that includes wrought iron stair railing, 2 additional bedrooms, 1 full bath and huge 24 x 14 finished bonus room that could be used as a bedroom, media room or workout room.
This home is a must see – extra features include fully fenced back yard, security system, metal gutter guards, and laminate wood flooring throughout.
Location
State MS
County Desoto
Community Curbs, Hiking/Walking Trails, Park, Other
Direction FROM 269 HEAD SOUTH ON TULANE RD THEN TURN LEFT ONTO HWY 304, THEN RIGHT ONTO SCOTT RD, RIGHT ONTO GARRETT DRIVE AND HOME WILL BE ON THE RIGHT AT THE END OF STREET
Interior
Interior Features Bar, Bookcases, Built-in Features, Ceiling Fan(s), Double Vanity, Entrance Foyer, Granite Counters, High Ceilings, Open Floorplan, Primary Downstairs, Tray Ceiling(s), Walk-In Closet(s), Breakfast Bar
Heating Central, Fireplace(s), Natural Gas
Cooling Central Air, Electric, Multi Units
Flooring Ceramic Tile, Laminate
Fireplaces Type Living Room
Fireplace Yes
Window Features Insulated Windows,Vinyl
Appliance Dishwasher, Disposal, Electric Range, Microwave, Refrigerator, Stainless Steel Appliance(s)
Laundry Laundry Room, Main Level
Exterior
Exterior Feature Rain Gutters
Parking Features Garage Faces Side, Concrete
Community Features Curbs, Hiking/Walking Trails, Park, Other
Utilities Available Cable Available, Electricity Connected, Natural Gas Connected, Sewer Connected, Water Connected
Roof Type Asphalt Shingle
Porch Patio
Garage No
Private Pool No
Building
Lot Description Cul-De-Sac, Fenced, Front Yard, Landscaped, Level
Foundation Slab
Sewer Public Sewer
Water Public
Architectural Style Traditional
Level or Stories Two
Structure Type Rain Gutters
New Construction No
Schools
Elementary Schools Hernando
Middle Schools Hernando
High Schools Hernando
Others
HOA Fee Include Other
Tax ID 3086231100016300
Acceptable Financing Cash, Conventional, FHA, USDA Loan, VA Loan
Listing Terms Cash, Conventional, FHA, USDA Loan, VA Loan
Read Less
Want to know what your home might be worth? Contact us for a FREE valuation!

Our team is ready to help you sell your home for the highest possible price ASAP

Information is deemed to be reliable but not guaranteed. Copyright © 2024 MLS United, LLC.






