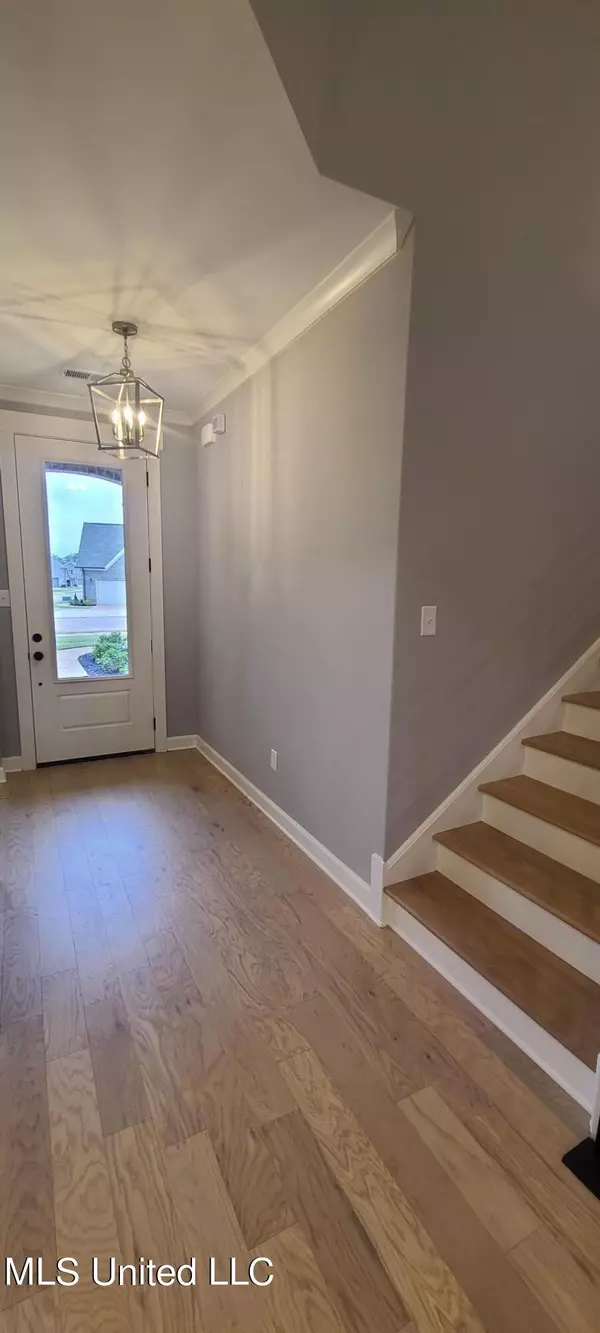$439,950
$439,950
For more information regarding the value of a property, please contact us for a free consultation.
354 Fawn Grove Trail Hernando, MS 38632
4 Beds
3 Baths
2,849 SqFt
Key Details
Sold Price $439,950
Property Type Single Family Home
Sub Type Single Family Residence
Listing Status Sold
Purchase Type For Sale
Square Footage 2,849 sqft
Price per Sqft $154
Subdivision The Crossroads
MLS Listing ID 4017675
Sold Date 04/27/23
Style Traditional
Bedrooms 4
Full Baths 3
HOA Fees $37/ann
HOA Y/N Yes
Originating Board MLS United
Year Built 2022
Annual Tax Amount $76
Lot Size 0.280 Acres
Acres 0.28
Property Description
LESS IS LESS AND MORE IS MORE, RIGHT?? NOT WHEN IT'S A GRANT NEW HOME! Why settle for a slide in electric stove and water heater, when you can have a 5-burner natural gas cooktop, double ovens, microwave, and natural gas water heater, for almost the same price per SF? What about a farm sink, hardwood in your bedroom, and hardwood on your stairs? Yep, they're there too! No wire shelves here either! Wooden shelving throughout the walk in closets, walk-in pantry, and linen closets. Not enough? This house has a FENCE included! This house has a 3-CAR GARAGE! Keep reading for the more complete description of your new home!
Grant's most popular plan, the Chandler, with optional hearth room, covered back porch, and 3-car garage added, PLUS FENCE! Check out the pictures for a better look! Read ahead for a little more detailed description of this gorgeous home! The primary suite, plus another bed and bath, are located downstairs. Upstairs you will find two more bedrooms, plus an enclosed bonus room, and a full bath. The kitchen has upgraded Shadow Storm granite, farm sink, as well as 5-burner gas cooktop, built-in double ovens and microwave, and fabulous island. The fireplace is located in the hearth room, and creates a cozy place to keep family near, whether for relaxing, homework time, or as a breakfast area. The fireplace also has upgraded, beautiful backsplash surround.
Location
State MS
County Desoto
Community Curbs, Sidewalks
Direction From Memphis/Southaven, take I-55 south to Nesbit Exit 284. Turn right to head west to Hwy 51. Turn left on Hwy 51. Take 3rd left into Crossroads neighborhood. Left on Fawn Grove Trail. House is on right.
Interior
Interior Features Ceiling Fan(s), Crown Molding, Double Vanity, Entrance Foyer, Granite Counters, High Ceilings, High Speed Internet, Kitchen Island, Open Floorplan, Pantry, Primary Downstairs, Recessed Lighting, Soaking Tub, Tray Ceiling(s), Vaulted Ceiling(s), Walk-In Closet(s)
Heating Central, Natural Gas
Cooling Central Air, Electric, Multi Units
Flooring Carpet, Tile, Wood
Fireplaces Type Gas Log, Great Room, Ventless
Fireplace Yes
Window Features ENERGY STAR Qualified Windows,Insulated Windows,Low Emissivity Windows,Vinyl
Appliance Dishwasher, Disposal, Double Oven, Gas Cooktop, Microwave, Plumbed For Ice Maker, Stainless Steel Appliance(s), Vented Exhaust Fan
Laundry Laundry Room, Main Level
Exterior
Exterior Feature Rain Gutters
Parking Features Attached
Garage Spaces 3.0
Community Features Curbs, Sidewalks
Utilities Available Cable Available, Electricity Connected, Natural Gas Connected, Sewer Connected, Water Connected, Underground Utilities
Roof Type Architectural Shingles
Porch Rear Porch
Garage Yes
Private Pool No
Building
Lot Description Fenced
Foundation Slab
Sewer Public Sewer
Water Public
Architectural Style Traditional
Level or Stories Two
Structure Type Rain Gutters
New Construction Yes
Schools
Elementary Schools Hernando
Middle Schools Hernando
High Schools Hernando
Others
HOA Fee Include Other
Tax ID Unassigned
Acceptable Financing Cash, Conventional, FHA, VA Loan
Listing Terms Cash, Conventional, FHA, VA Loan
Read Less
Want to know what your home might be worth? Contact us for a FREE valuation!

Our team is ready to help you sell your home for the highest possible price ASAP

Information is deemed to be reliable but not guaranteed. Copyright © 2024 MLS United, LLC.






