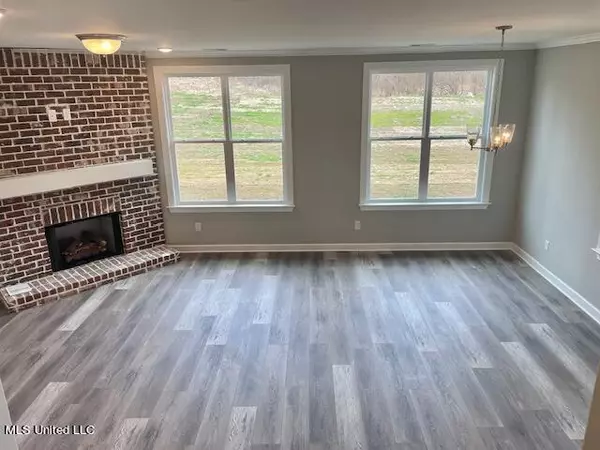$419,900
$419,900
For more information regarding the value of a property, please contact us for a free consultation.
1776 Bristol Drive Nesbit, MS 38651
4 Beds
3 Baths
2,975 SqFt
Key Details
Sold Price $419,900
Property Type Single Family Home
Sub Type Single Family Residence
Listing Status Sold
Purchase Type For Sale
Square Footage 2,975 sqft
Price per Sqft $141
Subdivision Emery Hills
MLS Listing ID 4038907
Sold Date 04/26/23
Style Traditional
Bedrooms 4
Full Baths 3
Originating Board MLS United
Year Built 2023
Annual Tax Amount $360
Lot Size 0.390 Acres
Acres 0.39
Lot Dimensions 82x195
Property Description
Completed New Construction!! This All Brick home features 4 BR/3 BA with awesome Primary Bath ~ walk-thru shower w/ dual shower head , a stand alone soaker tub, double vanities, and Huge walk-in closet. The Kitchen features granite counter tops & back splash , soft close cabinets , GE stainless steel appliances, and an island with room for counter height seating. This home has an open floor plan with LVP flooring thru out and carpet upstairs. The Hearth room features a gas corner fireplace and wood treated stairs with wrought iron railing leading up. Enjoy your evenings on the covered back porch!! Side load 2 Car garage~ Builder reserves right to make changes to plans as needed.
Location
State MS
County Desoto
Community Lake
Direction South on Pleasant Hill, Turn right into Emery Hills Subdivision on Bristol Dr.
Interior
Interior Features High Ceilings, Kitchen Island, Open Floorplan, Soaking Tub, Walk-In Closet(s), See Remarks, Granite Counters
Heating Central, Natural Gas
Cooling Central Air, Gas
Flooring Carpet, Laminate
Fireplaces Type Gas Starter, Hearth, Ventless
Fireplace Yes
Window Features Double Pane Windows
Appliance Convection Oven, Dishwasher, Disposal, Microwave
Laundry Laundry Room
Exterior
Exterior Feature See Remarks
Parking Features Concrete
Garage Spaces 2.0
Community Features Lake
Utilities Available Electricity Connected, Natural Gas Connected, Sewer Available, Water Available
Roof Type Architectural Shingles
Porch Front Porch, Rear Porch
Garage No
Private Pool No
Building
Lot Description Level
Foundation Slab
Sewer Public Sewer
Water Public
Architectural Style Traditional
Level or Stories Two
Structure Type See Remarks
New Construction Yes
Schools
Elementary Schools Desoto Central
Middle Schools Desoto Central
High Schools Desoto Central
Others
Tax ID 207827100 0008500
Acceptable Financing Cash, Conventional, FHA, VA Loan
Listing Terms Cash, Conventional, FHA, VA Loan
Read Less
Want to know what your home might be worth? Contact us for a FREE valuation!

Our team is ready to help you sell your home for the highest possible price ASAP

Information is deemed to be reliable but not guaranteed. Copyright © 2025 MLS United, LLC.





