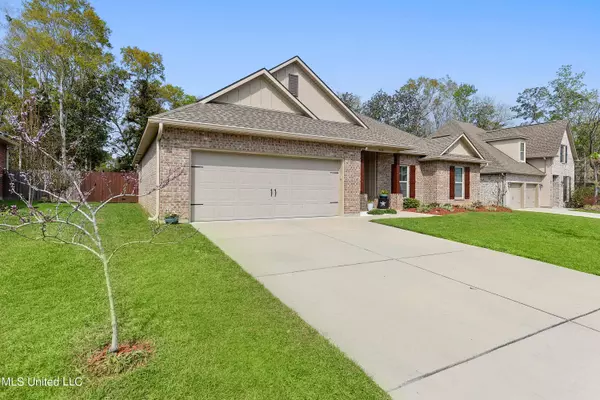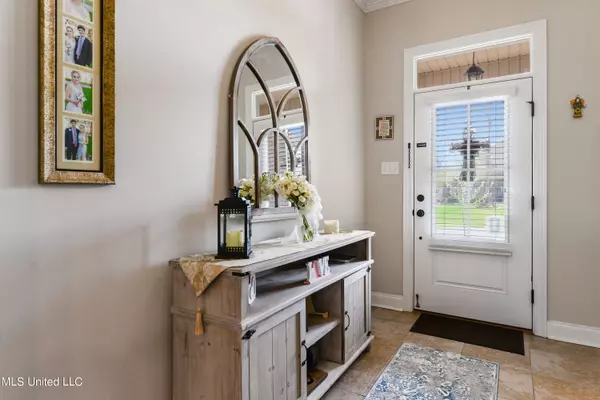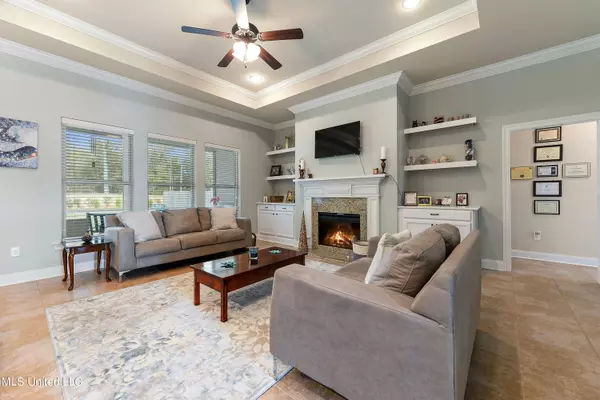$314,999
$314,999
For more information regarding the value of a property, please contact us for a free consultation.
9126 Natures Trail Biloxi, MS 39532
4 Beds
2 Baths
2,134 SqFt
Key Details
Sold Price $314,999
Property Type Single Family Home
Sub Type Single Family Residence
Listing Status Sold
Purchase Type For Sale
Square Footage 2,134 sqft
Price per Sqft $147
Subdivision Natures Trail
MLS Listing ID 4041423
Sold Date 04/28/23
Bedrooms 4
Full Baths 2
HOA Fees $25/ann
HOA Y/N Yes
Originating Board MLS United
Year Built 2018
Annual Tax Amount $2,326
Lot Size 0.280 Acres
Acres 0.28
Lot Dimensions 84 X 142 X 81 X 162
Property Description
BETTER THAN NEW Home in Magnificent Natures Trail. Spacious 4 BRs, 2 BAs, and 2134 Sq Ft of Flexible Living Space. Less Than Five Years Old and Ready for a New Owner as Soon as Lucky Buyer is Ready to Move! Expansive Open Spaces in the Family Room, Kitchen and Dining Areas with High Ceilings and Crown Molding. The Open Kitchen Features All Modern Conveniences Including Gorgeous Granite Countertops, Over-sized Walk-in Pantry and SS Appliances Including the Refrigerator! Large Family Room Complete with Gas Fireplace, Built-ins and High Ceilings. Master Suite Boasts Large Walk-In Closet, Double Sinks, Relaxing Soaking Tub & Walk-In Shower. 2'' Blinds Throughout, Big Fenced in Backyard. Nicely Landscaped Front and Back yards. Double Garage w Finished Floors and Storage, Nice Screened In Back Porch! Seemless Gutters. Flood Insurance is NOT Required and Easy Access I-10.
Location
State MS
County Harrison
Direction North at Woolmarket off I-10; Left on Woolmarket Road; Right on Lorraine Road; Left on Natures Trail. House on Right.
Interior
Heating Central, Electric
Cooling Central Air
Fireplaces Type Electric, Glass Doors, Great Room
Fireplace Yes
Appliance Dishwasher, Disposal, Electric Range, Microwave, Refrigerator, Stainless Steel Appliance(s), Water Heater
Exterior
Exterior Feature Private Yard
Parking Features Garage Door Opener
Garage Spaces 2.0
Utilities Available Electricity Connected, Sewer Connected, Water Connected
Roof Type Architectural Shingles
Garage No
Private Pool No
Building
Foundation Slab
Sewer Public Sewer
Water Public
Level or Stories One
Structure Type Private Yard
New Construction No
Schools
Elementary Schools North Woolmarket
Middle Schools D'Iberville
High Schools D'Iberville
Others
HOA Fee Include Maintenance Grounds
Tax ID 1107-33-035.009
Acceptable Financing Cash, Conventional, FHA, VA Loan
Listing Terms Cash, Conventional, FHA, VA Loan
Read Less
Want to know what your home might be worth? Contact us for a FREE valuation!

Our team is ready to help you sell your home for the highest possible price ASAP

Information is deemed to be reliable but not guaranteed. Copyright © 2024 MLS United, LLC.






