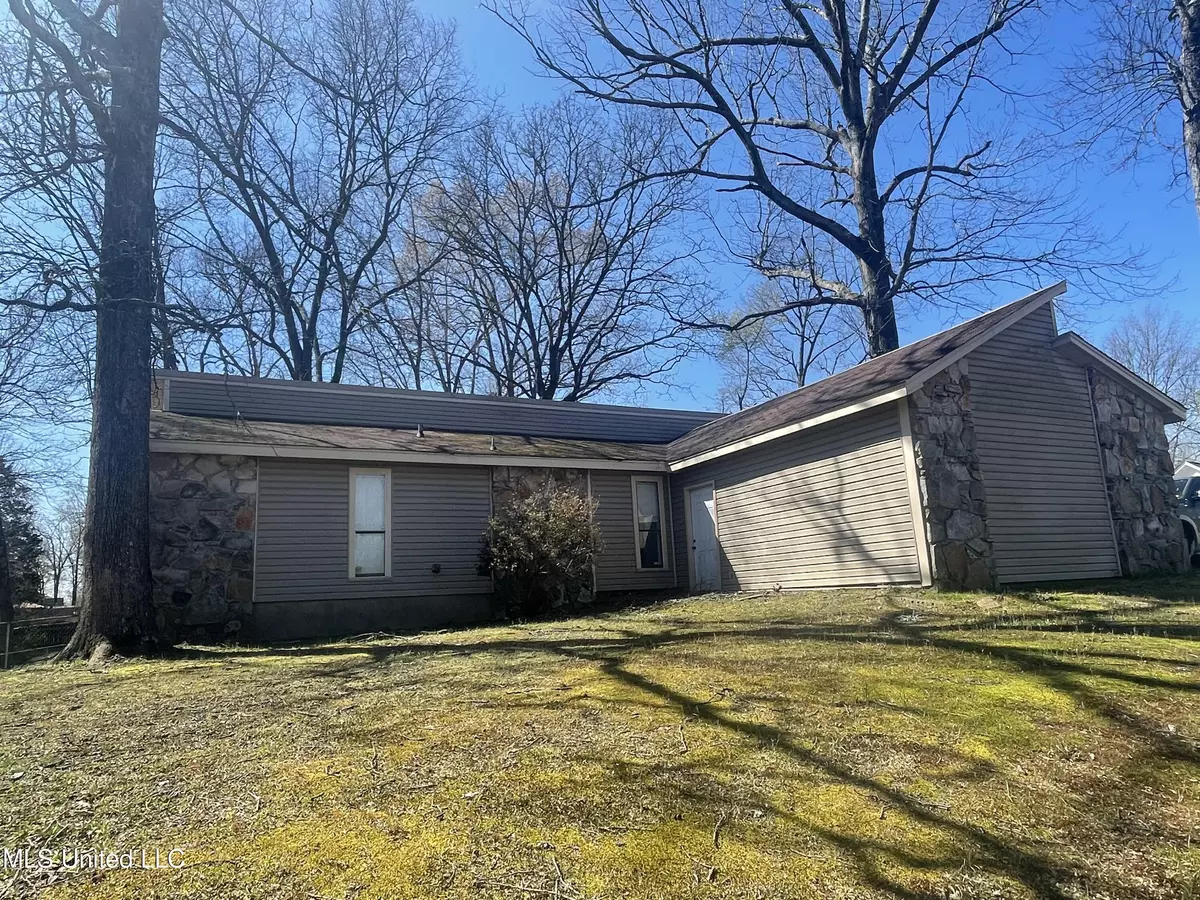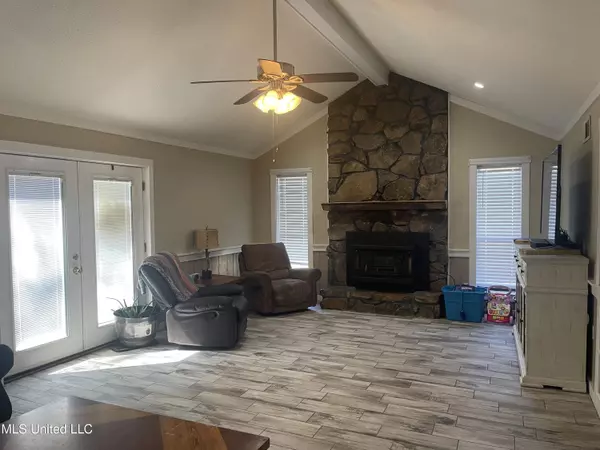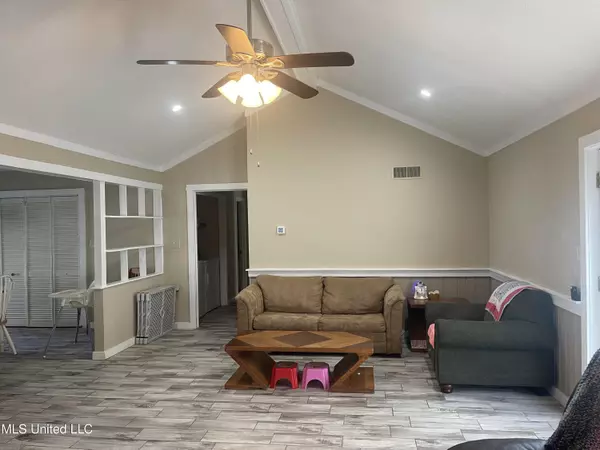$245,000
$245,000
For more information regarding the value of a property, please contact us for a free consultation.
4519 Bienville Road Nesbit, MS 38651
3 Beds
2 Baths
1,556 SqFt
Key Details
Sold Price $245,000
Property Type Single Family Home
Sub Type Single Family Residence
Listing Status Sold
Purchase Type For Sale
Square Footage 1,556 sqft
Price per Sqft $157
Subdivision Bridgetown
MLS Listing ID 4042628
Sold Date 04/27/23
Bedrooms 3
Full Baths 2
HOA Fees $16/ann
HOA Y/N Yes
Originating Board MLS United
Year Built 1977
Annual Tax Amount $946
Lot Size 0.450 Acres
Acres 0.45
Property Description
Location! Location!! If you've been waiting for a home in Bridgetown, this is your opportunity! Enjoy your new home and all that this community has to offer, just in time for spring and summer! Beautiful lakes for fishing, boating, and swimming, playground, gazebo, pavilion, clubhouse and so many great activities throughout the year. This unique home has updated flooring - tile and carpet, a new refrigerator and dishwasher, was recently painted throughout, updated light fixtures and recessed lighting, and a new garage door and opener that is wifi capable and can be operated by an app on your phone as well as remotes. The kitchen has a breakfast bar and large dining area that opens into a huge living room that features vaulted ceilings and a wood burning fireplace with insert. New HVAC system and new ductwork installed in 2019. Two attic areas accessible by pull downs in the house and the garage. The large lot has mature trees, a great patio, a covered area for additional parking or entertaining, and a large storage shed. Don't wait too long to decide on this one!
Location
State MS
County Desoto
Community Barbecue, Boating, Clubhouse, Fishing, Lake, Park, Playground, See Remarks
Direction North on Malone to Bienville, right on Bienville. Follow Bienville around to the home on the right.
Rooms
Other Rooms Shed(s)
Interior
Interior Features Beamed Ceilings, Breakfast Bar, Built-in Features, Ceiling Fan(s), Double Vanity, Pantry, Recessed Lighting, Tile Counters, Vaulted Ceiling(s)
Heating Central
Cooling Ceiling Fan(s), Central Air
Flooring Carpet, Tile
Fireplaces Type Insert, Masonry, Wood Burning
Fireplace Yes
Window Features Blinds
Appliance Dishwasher, Electric Range, Refrigerator
Laundry Laundry Closet
Exterior
Exterior Feature See Remarks
Parking Features Garage Door Opener, Garage Faces Side, Concrete
Garage Spaces 2.0
Community Features Barbecue, Boating, Clubhouse, Fishing, Lake, Park, Playground, See Remarks
Utilities Available Cable Connected, Electricity Connected, Natural Gas Connected
Roof Type Shingle
Porch Patio
Garage No
Private Pool No
Building
Foundation Slab
Sewer Public Sewer
Water Public
Level or Stories One
Structure Type See Remarks
New Construction No
Schools
Elementary Schools Lewisburg
Middle Schools Lewisburg Middle
High Schools Lewisburg
Others
HOA Fee Include Other
Tax ID 2076230400050000
Acceptable Financing Cash, Conventional, FHA, VA Loan
Listing Terms Cash, Conventional, FHA, VA Loan
Read Less
Want to know what your home might be worth? Contact us for a FREE valuation!

Our team is ready to help you sell your home for the highest possible price ASAP

Information is deemed to be reliable but not guaranteed. Copyright © 2025 MLS United, LLC.





