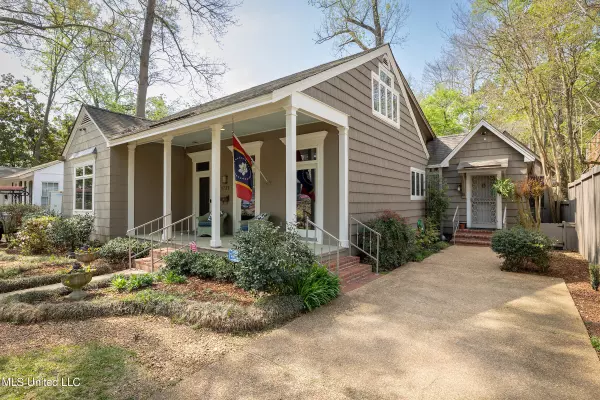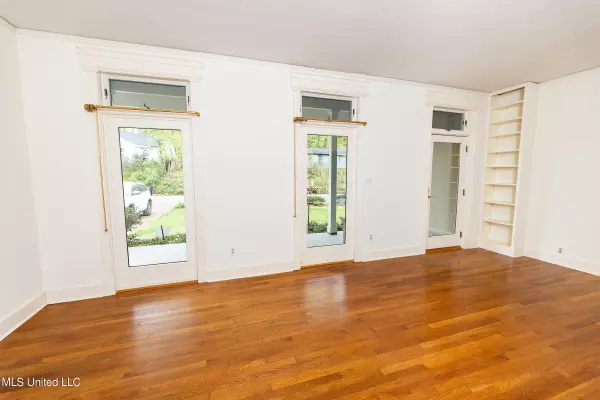$349,000
$349,000
For more information regarding the value of a property, please contact us for a free consultation.
1721 Piedmont Street Jackson, MS 39202
3 Beds
3 Baths
2,241 SqFt
Key Details
Sold Price $349,000
Property Type Single Family Home
Sub Type Single Family Residence
Listing Status Sold
Purchase Type For Sale
Square Footage 2,241 sqft
Price per Sqft $155
Subdivision Belhaven
MLS Listing ID 4042447
Sold Date 04/29/23
Style Traditional
Bedrooms 3
Full Baths 3
Originating Board MLS United
Year Built 1941
Annual Tax Amount $650
Lot Size 7,840 Sqft
Acres 0.18
Property Description
FABULOUS, CLASSIC BELHAVEN home with renovated kitchen and baths. Three bedrooms, three baths, a study/home office, and a bonus room/artist studio.
A home chef's dream kitchen, renovated in 2019 and complete with high-end finishes and appliances. Gorgeous CeasarStone quartz countertops, 6-burner Viking gas cooktop and vent hood, KitchenAid convection oven, and Bosch dishwasher. Built-in Subzero refrigerator and separate stainless freezer.
Master bath was renovated down to the studs in 2020: Quartz counters, porcelain tile, Kohler soaking tub, double sink vanity, and separate glass shower! Guest bedroom renovated in 2019, and guest bath renovated in 2017 featuring designer wallpaper and a New Orleans vanity.
Lovely and generous outdoor spaces for relaxing and entertaining, multiple porches including a screened back porch, cypress fencing, lighted pergola on deck, Weber gas grill, professional landscaping, and mature oaks are just some of the beautiful features.
Some of the special architectural touches include gorgeous vintage cypress doors, beautiful original hardwood floors, Baldwin hardware, transom lights, incredible built-in storage, and much more!
Security lighting and closed circuit security cameras. Anderson windows throughout. Cedar storage closet, floored attic with shelving. (350-square feet Bonus/artist studio upstairs with kitchenette area and lovely windows, plus 84 square feet attached heated/cooled storage room that are NOT counted in the total square footage.) Two HVAC units and two water heaters (tankless for the baths, conventional for kitchen and laundry).
The charm, comfort, and style of this updated, spacious, traditional home is truly special.
Location
State MS
County Hinds
Community Park, Playground, Sidewalks, Street Lights
Direction to Piedmont - house is down on the right - and near the cul-de-sac-
Rooms
Other Rooms Pergola
Interior
Interior Features Bookcases, Built-in Features, Cedar Closet(s), Crown Molding, Double Vanity, High Ceilings, Primary Downstairs, Stone Counters, Storage, Walk-In Closet(s)
Heating Forced Air, Natural Gas
Cooling Central Air, See Remarks
Flooring Carpet, Hardwood, Tile, Wood
Fireplaces Type Living Room
Fireplace Yes
Window Features Blinds,Vinyl Clad,Wood Frames
Appliance Built-In Freezer, Built-In Refrigerator, Cooktop, Dishwasher, Gas Cooktop, Microwave, Stainless Steel Appliance(s), Tankless Water Heater, Vented Exhaust Fan, Washer/Dryer, Water Heater
Laundry Inside, Main Level
Exterior
Exterior Feature Gas Grill, Private Yard
Parking Features Driveway, Storage
Community Features Park, Playground, Sidewalks, Street Lights
Utilities Available Electricity Available, Water Available, Natural Gas in Kitchen
Roof Type Architectural Shingles
Porch Deck, Front Porch, Rear Porch, Screened
Garage No
Private Pool No
Building
Lot Description City Lot, Interior Lot, Landscaped, Rectangular Lot
Foundation Brick/Mortar
Sewer Public Sewer
Water Public
Architectural Style Traditional
Level or Stories One
Structure Type Gas Grill,Private Yard
New Construction No
Schools
Elementary Schools Casey
Middle Schools Chastain
High Schools Murrah
Others
Tax ID 9-163-4
Acceptable Financing Cash, Conventional, FHA, VA Loan
Listing Terms Cash, Conventional, FHA, VA Loan
Read Less
Want to know what your home might be worth? Contact us for a FREE valuation!

Our team is ready to help you sell your home for the highest possible price ASAP

Information is deemed to be reliable but not guaranteed. Copyright © 2024 MLS United, LLC.






