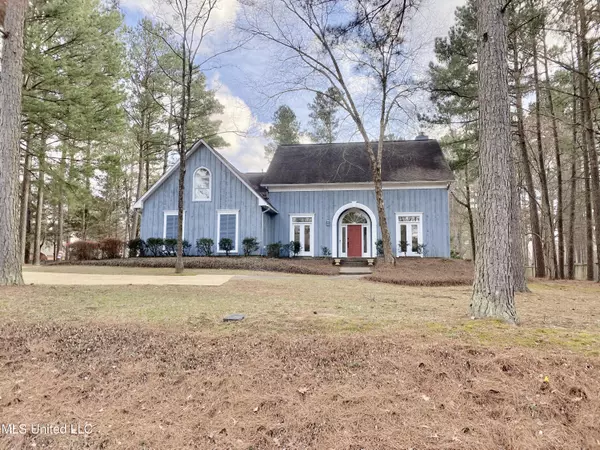$489,500
$489,500
For more information regarding the value of a property, please contact us for a free consultation.
321 Sherborne Place Flowood, MS 39232
5 Beds
4 Baths
3,850 SqFt
Key Details
Sold Price $489,500
Property Type Single Family Home
Sub Type Single Family Residence
Listing Status Sold
Purchase Type For Sale
Square Footage 3,850 sqft
Price per Sqft $127
Subdivision Dogwood
MLS Listing ID 4040185
Sold Date 04/28/23
Style Dutch Colonial
Bedrooms 5
Full Baths 3
Half Baths 1
HOA Fees $83/ann
HOA Y/N Yes
Originating Board MLS United
Year Built 1992
Annual Tax Amount $3,337
Lot Size 0.650 Acres
Acres 0.65
Property Description
Beautiful 5/3.5 home in gated Dogwood subdivision. This home has lots of storage, double car garage with storage bays and a beautiful wooded lot. Back porch is perfect for swinging and enjoying the quiet neighborhood. Property also offers an additional parking pad which is ideal for entertaining. Owners suite including bathroom with double vanities, stand alone shower and jacuzzi tub is downstairs along with an additional half bath. Downstairs also offers large entry foyer, formal dining room and living room, updated eat in kitchen, spacious family room with fireplace and lots of built-ins. Upstairs has an open den, four bedrooms one with its own en suite, third bathroom with double vanities and an additional bonus room which is currently being used as an office. Dogwood Subdivision is in the heart of shopping and restaurants along with quick access to the reservoir.
Location
State MS
County Rankin
Community Gated
Direction Enter Dogwood subdivision through gate and continue straight until the third street to the left which is Sherborne Place. House is the third house on the right.
Interior
Interior Features Bookcases, Breakfast Bar, Built-in Features, Ceiling Fan(s), Crown Molding, Double Vanity, Eat-in Kitchen, Entrance Foyer, Granite Counters, High Ceilings, Primary Downstairs, Recessed Lighting, Storage, Walk-In Closet(s)
Heating Fireplace(s), Natural Gas
Cooling Ceiling Fan(s), Central Air, Electric, Multi Units
Flooring Carpet, Ceramic Tile, Painted/Stained, Stamped, Wood
Fireplaces Type Gas Starter, Wood Burning
Fireplace Yes
Window Features Double Pane Windows,Screens
Appliance Dishwasher, Disposal, Electric Cooktop, Electric Range, Microwave
Laundry Electric Dryer Hookup, Laundry Room, Main Level, Sink, Washer Hookup
Exterior
Exterior Feature Private Yard, Rain Gutters
Parking Features Driveway, Garage Door Opener, Garage Faces Side, Parking Pad, Storage, Concrete, Paved
Garage Spaces 2.0
Community Features Gated
Utilities Available Cable Connected, Electricity Connected, Natural Gas Available, Sewer Connected, Water Connected, Underground Utilities
Roof Type Architectural Shingles
Garage No
Private Pool No
Building
Lot Description Wooded
Foundation Slab
Sewer Public Sewer
Water Public
Architectural Style Dutch Colonial
Level or Stories Two
Structure Type Private Yard,Rain Gutters
New Construction No
Schools
Elementary Schools Northwest Elementry School
Middle Schools Northwest Rankin Middle
High Schools Northwest Rankin
Others
HOA Fee Include Accounting/Legal,Maintenance Grounds,Security
Tax ID G10-000102-00400
Acceptable Financing Cash, Conventional, FHA, VA Loan
Listing Terms Cash, Conventional, FHA, VA Loan
Read Less
Want to know what your home might be worth? Contact us for a FREE valuation!

Our team is ready to help you sell your home for the highest possible price ASAP

Information is deemed to be reliable but not guaranteed. Copyright © 2024 MLS United, LLC.






