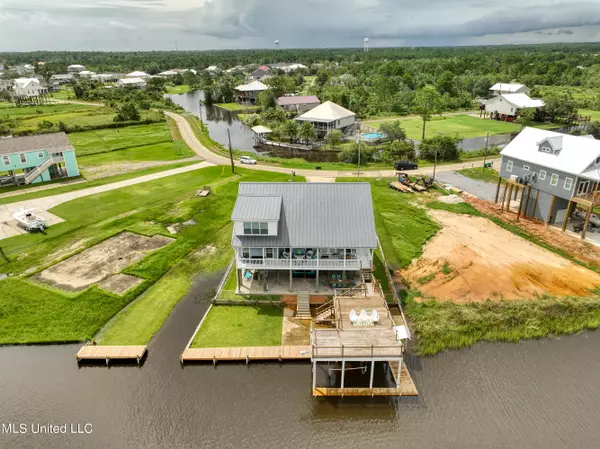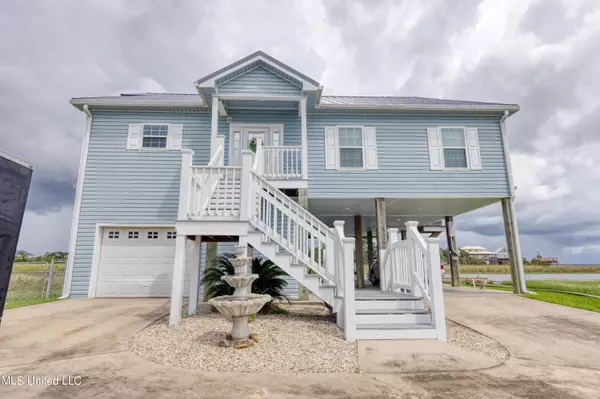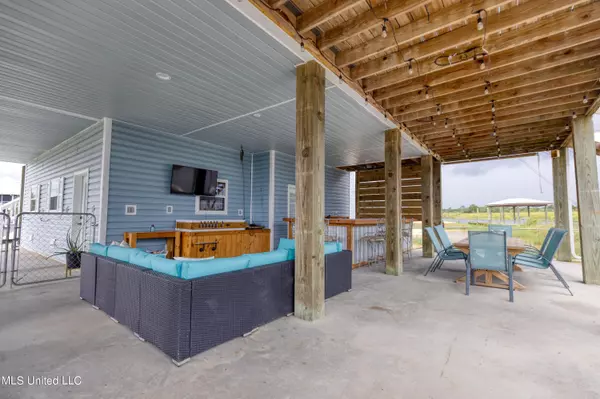$742,350
$742,350
For more information regarding the value of a property, please contact us for a free consultation.
402 Tarpon Drive Bay Saint Louis, MS 39520
4 Beds
4 Baths
2,990 SqFt
Key Details
Sold Price $742,350
Property Type Single Family Home
Sub Type Single Family Residence
Listing Status Sold
Purchase Type For Sale
Square Footage 2,990 sqft
Price per Sqft $248
Subdivision Garden Isles
MLS Listing ID 4039321
Sold Date 05/02/23
Style Traditional
Bedrooms 4
Full Baths 3
Half Baths 1
Originating Board MLS United
Year Built 2010
Annual Tax Amount $3,812
Lot Size 0.310 Acres
Acres 0.31
Lot Dimensions 50.0 x 175 x 104.0
Property Description
Now this is what living on the beautiful MS Gulf Coast is all about. If you need a waterfront retreat that has ample space for your large family, or a go to family destination spot to fit multiple families this is the one! It has two spacious ensuite primary bedrooms located on each floor. Upstairs had a complete renovation adding a game room/ second living room area. You're sure to never get tired of the breath-taking views of the bayou. This house sits on a dead-end street. You can hop on a golf cart and drive to downtown Bay Saint Louis in less than 15 minutes. Home has lots of upgrades and everything you could ever want or need. Just move in and start enjoying making memories.
Location
State MS
County Hancock
Community Boating, Near Entertainment
Direction From Longfellow turn on to Chapman. Tarpon Drive will be on your left. House will be on the right.
Rooms
Other Rooms Boat House, Garage(s), Workshop
Interior
Interior Features Bookcases, Breakfast Bar, Built-in Features, Ceiling Fan(s), Crown Molding, Eat-in Kitchen, Elevator, Entrance Foyer, Granite Counters, High Speed Internet, In-Law Floorplan, Kitchen Island, Open Floorplan, Pantry, Primary Downstairs, Recessed Lighting, Smart Thermostat, Storage, Walk-In Closet(s), Double Vanity
Heating Central, Electric, Heat Pump
Cooling Central Air, Heat Pump, Zoned
Flooring Carpet, Laminate, Tile, Vinyl
Fireplace No
Window Features Blinds
Appliance Dishwasher, Disposal, Electric Range, Ice Maker, Microwave, Refrigerator, Stainless Steel Appliance(s)
Laundry In Bathroom, Lower Level, Main Level
Exterior
Exterior Feature Dock, Elevator, Misting System
Parking Features Driveway, Garage Faces Front, Storage, Direct Access, Concrete
Garage Spaces 1.0
Carport Spaces 4
Community Features Boating, Near Entertainment
Utilities Available Cable Available, Electricity Connected, Sewer Available, Sewer Connected
Waterfront Description Bayou,Boat Dock,Boat Launch,Waterfront
Roof Type Metal
Porch Deck, Front Porch, Rear Porch, Slab
Garage No
Private Pool No
Building
Lot Description Front Yard, Views
Foundation Pilings/Steel/Wood
Sewer Public Sewer
Water Public
Architectural Style Traditional
Level or Stories Two
Structure Type Dock,Elevator,Misting System
New Construction No
Others
Tax ID 135r-0-46-120.000
Acceptable Financing Cash, Conventional, FHA, VA Loan
Horse Property None
Listing Terms Cash, Conventional, FHA, VA Loan
Read Less
Want to know what your home might be worth? Contact us for a FREE valuation!

Our team is ready to help you sell your home for the highest possible price ASAP

Information is deemed to be reliable but not guaranteed. Copyright © 2024 MLS United, LLC.






