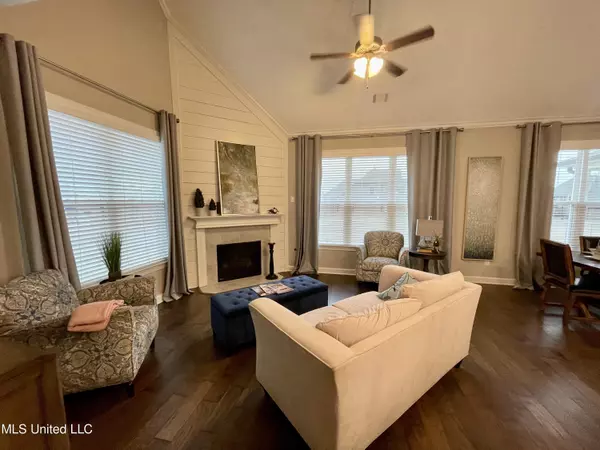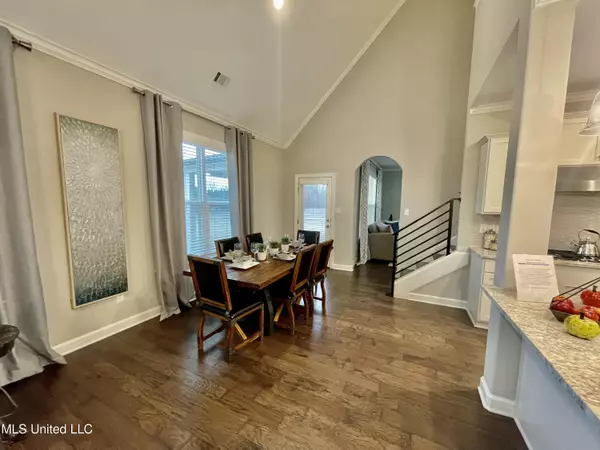$499,950
$499,950
For more information regarding the value of a property, please contact us for a free consultation.
14783 Kenner Place Drive Olive Branch, MS 38654
4 Beds
3 Baths
3,124 SqFt
Key Details
Sold Price $499,950
Property Type Single Family Home
Sub Type Single Family Residence
Listing Status Sold
Purchase Type For Sale
Square Footage 3,124 sqft
Price per Sqft $160
Subdivision The Retreat At Center Hill
MLS Listing ID 4039152
Sold Date 05/01/23
Style Farmhouse,Traditional
Bedrooms 4
Full Baths 3
HOA Fees $25/ann
HOA Y/N Yes
Originating Board MLS United
Year Built 2018
Lot Size 0.400 Acres
Acres 0.4
Property Description
The 3-car garage on this beautiful Model home is just the beginning. This home has over 3,100 square feet with 4 living areas (great room, hearth room, bonus room and loft) featuring two of the areas overlooking the bottom floor, giving everyone room to stretch out and relax. For people who enjoy being outside, this house is made for that also. It has an extended covered patio and sits on a beautiful lot with upgraded landscaping, an irrigation system, and exterior lighting. The kitchen/breakfast combo area will be where meals are prepared on either a 5-burner gas stove or the double ovens and enjoyed with family and friends around the granite breakfast bar before relaxing near the fireplace in the attached hearth room. The formal dining room is the perfect place to make your dinner parties inviting and elegant. The first-floor primary bedroom suite has vaulted ceilings. The primary bathroom has double vanities and a fully tiled walk-through shower with dual shower heads and a bench. The large primary closet has wood shelving. The second bedroom is also downstair and has a full bathroom just steps away. Upstairs you will come to the loft area overlooking the hearth room. Next is the study/bonus room overlooking the 2-story foyer. The third bedroom is attached to a Jack-and-Jill bathroom that is also attached to the bonus room. The fourth bedroom is also upstairs. The Retreat offers so much for families with its convenience to Collierville shopping and eateries, NO city taxes and Blue-Ribbon award-winning school system with College Prep high school. Visit us for more information today.
Location
State MS
County Desoto
Direction From Olive Branch take 302 East past Center Hill Road to Laplace Drive, take first right in roundabout, first house on the left
Interior
Interior Features Bar, Breakfast Bar, Ceiling Fan(s), Crown Molding, Double Vanity, Eat-in Kitchen, Entrance Foyer, Granite Counters, High Ceilings, Primary Downstairs, Soaking Tub, Vaulted Ceiling(s), Walk-In Closet(s), Wired for Data
Heating Fireplace(s), Natural Gas
Cooling Attic Fan, Ceiling Fan(s), Central Air, Gas
Flooring Ceramic Tile, Hardwood
Fireplaces Type Blower Fan, Gas Log, Hearth
Fireplace Yes
Window Features Blinds,Drapes,ENERGY STAR Qualified Windows,Screens,Window Treatments
Appliance Built-In Range, Disposal, Double Oven, ENERGY STAR Qualified Dishwasher, Ice Maker, Microwave, Refrigerator, Self Cleaning Oven, Stainless Steel Appliance(s), Water Heater
Laundry Electric Dryer Hookup, Inside, Lower Level, Main Level, Washer Hookup
Exterior
Exterior Feature Rain Gutters
Parking Features Attached, Driveway, Garage Door Opener, Garage Faces Side, Parking Pad, Direct Access, Concrete
Garage Spaces 3.0
Utilities Available Cable Available, Electricity Available, Electricity Connected, Natural Gas Available, Sewer Available, Underground Utilities
Roof Type Architectural Shingles
Porch Brick, Front Porch, Patio, Rear Porch, Slab
Garage Yes
Private Pool No
Building
Lot Description Corner Lot, Landscaped, Level, Rectangular Lot
Foundation Permanent
Sewer Public Sewer
Water Private
Architectural Style Farmhouse, Traditional
Level or Stories Two
Structure Type Rain Gutters
New Construction Yes
Schools
Elementary Schools Overpark
Middle Schools Center Hill
High Schools Center Hill
Others
HOA Fee Include Management
Tax ID Unassigned
Acceptable Financing Cash, Conventional, FHA, VA Loan
Listing Terms Cash, Conventional, FHA, VA Loan
Read Less
Want to know what your home might be worth? Contact us for a FREE valuation!

Our team is ready to help you sell your home for the highest possible price ASAP

Information is deemed to be reliable but not guaranteed. Copyright © 2024 MLS United, LLC.






