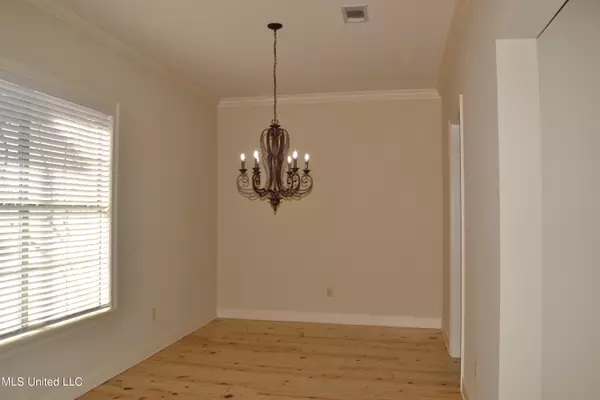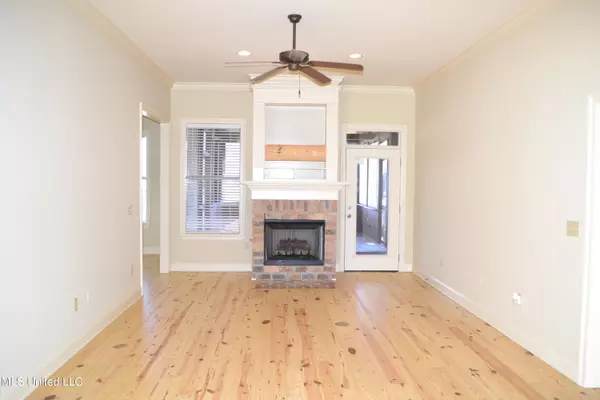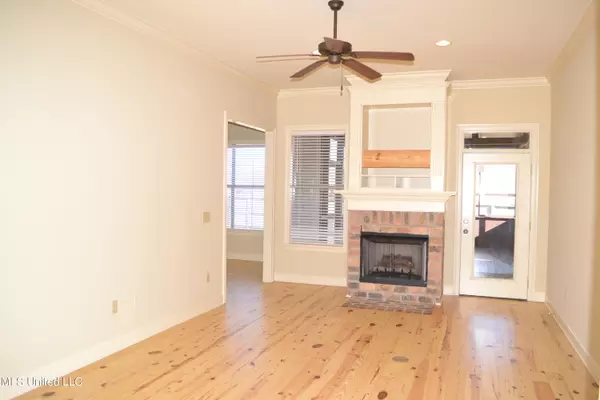$350,000
$350,000
For more information regarding the value of a property, please contact us for a free consultation.
1014 Trinity Dr Madison, MS 39110
4 Beds
2 Baths
2,538 SqFt
Key Details
Sold Price $350,000
Property Type Single Family Home
Sub Type Single Family Residence
Listing Status Sold
Purchase Type For Sale
Square Footage 2,538 sqft
Price per Sqft $137
Subdivision Providence
MLS Listing ID 4037546
Sold Date 05/03/23
Style French Acadian
Bedrooms 4
Full Baths 2
HOA Fees $31
HOA Y/N Yes
Originating Board MLS United
Year Built 2007
Annual Tax Amount $3,495
Lot Size 10,890 Sqft
Acres 0.25
Property Description
Move in ready home! 3 bedrooms and 2 baths downstairs and a bonus room or 4th bedroom upstairs. Bedrooms are all bigger than what you will see in many other homes! Beautiful formal dining room on the left as you walk in the front door. The kitchen has loads of cabinet space, gas cooktop, double ovens, a breakfast bar and room for your kitchen table. The master bedroom is really big! The master bath has two walk in closets, two vanities, a whirlpool tub, a separate shower and a private water closet. The laundry room has a sink, a folding counter and plenty more cabinet space. There is a build in desk and a great storage/pantry closet off the garage hallway. Upstairs is a bonus room or 4th bedroom. There is a spacious screen porch on the back of the home and a deck for grilling out. The backyard is fully fenced. Call today to see this home!
Location
State MS
County Madison
Community Clubhouse, Pool, Sidewalks
Direction Gluckstadt Rd to Providence. Dr. Right on E Ridge Circle, Left on Trinity Dr and house will be on yourright
Interior
Interior Features Breakfast Bar, Ceiling Fan(s), Crown Molding, Double Vanity, Eat-in Kitchen, Entrance Foyer, High Ceilings, High Speed Internet, His and Hers Closets, Pantry, Primary Downstairs, Recessed Lighting, Tile Counters, Walk-In Closet(s)
Heating Central, Fireplace Insert, Fireplace(s), Natural Gas
Cooling Ceiling Fan(s), Central Air, Electric, Gas, Multi Units, Zoned
Flooring Carpet, Tile, Wood
Fireplaces Type Living Room
Fireplace Yes
Window Features Aluminum Frames,Blinds,Double Pane Windows,Insulated Windows
Appliance Convection Oven, Cooktop, Dishwasher, Disposal, Double Oven, Exhaust Fan, Gas Water Heater, Microwave, Oven, Refrigerator, Self Cleaning Oven, Stainless Steel Appliance(s), Vented Exhaust Fan
Laundry Electric Dryer Hookup, Inside, Laundry Room, Main Level, Sink, Washer Hookup
Exterior
Exterior Feature Rain Gutters
Parking Features Attached, Garage Door Opener, Storage
Garage Spaces 2.0
Community Features Clubhouse, Pool, Sidewalks
Utilities Available Cable Available, Electricity Connected, Natural Gas Connected, Sewer Connected, Fiber to the House, Underground Utilities
Roof Type Composition
Porch Deck, Enclosed, Screened
Garage Yes
Private Pool No
Building
Lot Description Level
Foundation Slab
Sewer Public Sewer
Water Public
Architectural Style French Acadian
Level or Stories One and One Half
Structure Type Rain Gutters
New Construction No
Schools
Elementary Schools Mannsdale
Middle Schools Germantown Middle
High Schools Germantown
Others
HOA Fee Include Management,Pool Service,Security
Tax ID 081f-24-099/00.00
Acceptable Financing Cash, Conventional, FHA, VA Loan
Listing Terms Cash, Conventional, FHA, VA Loan
Read Less
Want to know what your home might be worth? Contact us for a FREE valuation!

Our team is ready to help you sell your home for the highest possible price ASAP

Information is deemed to be reliable but not guaranteed. Copyright © 2024 MLS United, LLC.






