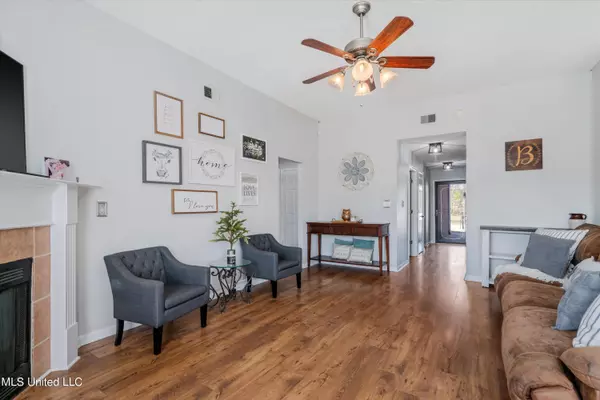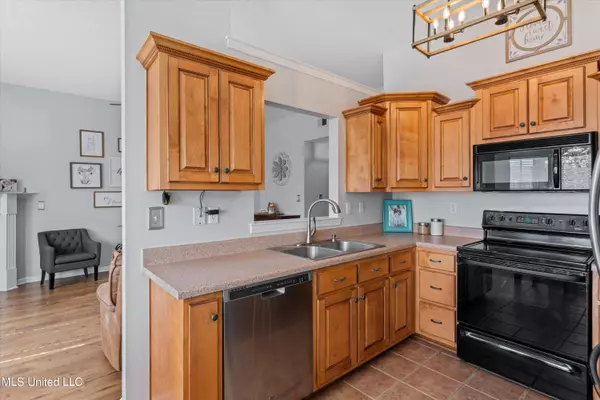$275,000
$275,000
For more information regarding the value of a property, please contact us for a free consultation.
4681 Graham Lake Drive Olive Branch, MS 38654
4 Beds
2 Baths
1,800 SqFt
Key Details
Sold Price $275,000
Property Type Single Family Home
Sub Type Single Family Residence
Listing Status Sold
Purchase Type For Sale
Square Footage 1,800 sqft
Price per Sqft $152
Subdivision Wedgewood Farms
MLS Listing ID 4041779
Sold Date 05/05/23
Style Traditional
Bedrooms 4
Full Baths 2
HOA Fees $18/ann
HOA Y/N Yes
Originating Board MLS United
Year Built 2003
Annual Tax Amount $1,337
Lot Size 6,098 Sqft
Acres 0.14
Lot Dimensions 50 x 120
Property Description
Super cute, move in ready 4bed/2bath home with prime location, next to schools, shopping, restaurants and more! Upon entering the home, you have new luxury vinyl plank flooring with a ''real wood'' texture that flows through out the halls, main living area and primary bedroom. Living room offers high ceilings, corner gas log fireplace and kitchen views. Kitchen is adorned with attractive honey oak wood staggered cabinets, upgraded lighting fixtures and a breakfast nook that overlooks the back yard. Split floor plan with a spacious primary bedroom & ensuite, separate tub and shower, walk in closet. 2 additional bedrooms on main level, end of hall bedroom has TWO closets. LARGE 4th bedroom on second level and walk in attic access!! Enjoy the beautiful weather on your back patio with a privacy fence, take a stroll on the trails or cast a line into any of the nearby ponds (catch and release only). HVAC system is new.
Location
State MS
County Desoto
Direction From Goodman: South on Pleasant Hill, Right on Graham Lake Drive. Home will be on the left.
Interior
Interior Features Ceiling Fan(s), High Ceilings, High Speed Internet, Pantry, Primary Downstairs, Walk-In Closet(s)
Heating Central, Natural Gas
Cooling Ceiling Fan(s), Central Air
Flooring Luxury Vinyl, Carpet, Ceramic Tile, Combination
Fireplaces Type Gas Log, Living Room
Fireplace Yes
Window Features Vinyl
Appliance Dishwasher, Disposal, Electric Range, Free-Standing Range, Gas Water Heater, Microwave, Range Hood
Laundry Laundry Room, Main Level
Exterior
Exterior Feature Rain Gutters
Parking Features Driveway, Garage Door Opener, Garage Faces Front, Concrete
Garage Spaces 2.0
Utilities Available Cable Connected, Electricity Connected, Natural Gas Connected, Phone Available, Sewer Connected, Water Connected
Roof Type Asphalt Shingle
Porch Patio
Garage No
Private Pool No
Building
Lot Description City Lot, Fenced, Level
Foundation Slab
Sewer Public Sewer
Water Public
Architectural Style Traditional
Level or Stories Two
Structure Type Rain Gutters
New Construction No
Schools
Elementary Schools Pleasant Hill
Middle Schools Desoto Central
High Schools Desoto Central
Others
HOA Fee Include Other
Tax ID 1077351900007200
Acceptable Financing 1031 Exchange, Cash, Conventional, Existing Bonds, FHA, VA Loan
Listing Terms 1031 Exchange, Cash, Conventional, Existing Bonds, FHA, VA Loan
Read Less
Want to know what your home might be worth? Contact us for a FREE valuation!

Our team is ready to help you sell your home for the highest possible price ASAP

Information is deemed to be reliable but not guaranteed. Copyright © 2024 MLS United, LLC.






