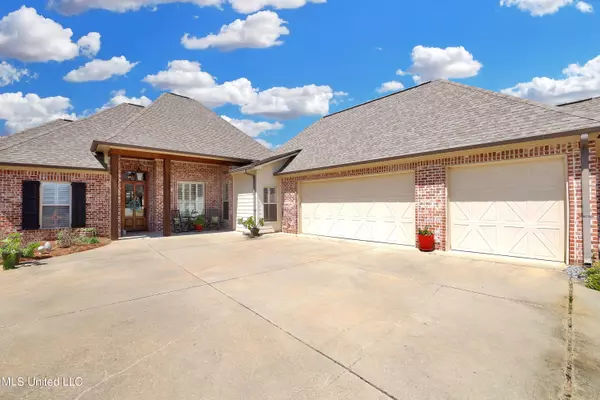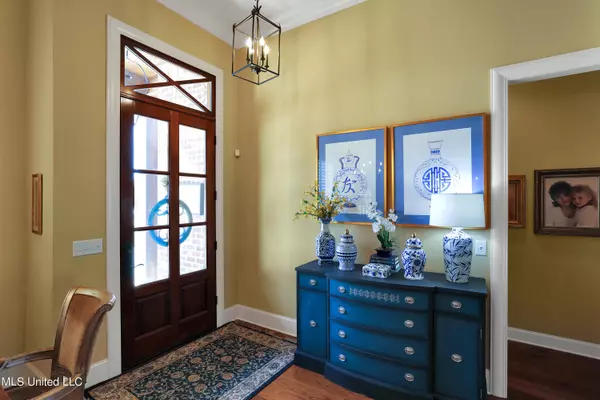$425,000
$425,000
For more information regarding the value of a property, please contact us for a free consultation.
603 Turquoise Court Flowood, MS 39232
3 Beds
3 Baths
2,268 SqFt
Key Details
Sold Price $425,000
Property Type Single Family Home
Sub Type Single Family Residence
Listing Status Sold
Purchase Type For Sale
Square Footage 2,268 sqft
Price per Sqft $187
Subdivision Latter Rayne
MLS Listing ID 4043678
Sold Date 05/08/23
Style Traditional
Bedrooms 3
Full Baths 2
Half Baths 1
HOA Fees $100/ann
HOA Y/N Yes
Originating Board MLS United
Year Built 2015
Annual Tax Amount $3,289
Lot Size 10,454 Sqft
Acres 0.24
Property Description
Beautiful Home! 3 Car Garage! Conveniently Located! Covered Porch & Patio! No carpet! Built-In Desk/Office Nook! 3D Virtual Tour Available - Be sure to click the link. This excellent 3 bedroom, 2.5 bathroom open and split plan home in Latter Rayne offers tons of great features and won't last long. The neighborhood uniquely offers coded gate entry, 2 pools, a clubhouse, tennis courts, playground and 2 lakes. A covered porch welcomes guests to this home, providing the perfect front entry that leads to an informal foyer. Gorgeous wood floors and high ceilings are found throughout the home. To the immediate right is the dining area in open view of the kitchen and great room, overlooking the front entry. Both of these spaces are perfectly accented by wood beams and fixtures. The great room boasts a floor to ceiling brick fireplace with gas logs, wood beam mantel, raised hearth and built-ins on either side. This space gives a perfect view and access to the large back patio. The kitchen is just beyond a brick and wood beam accented entry off this space. This wonderful kitchen features granite counters, an island with breakfast bar seating, gas cooktop, pot filler, farmhouse sink, built-in oven and microwave, under cabinet lighting, plenty of storage and built-in pantry. This space also provides a more private morning room with another gas log fireplace and large built-in office nook. The large primary suite is off a short hall near the patio access. It offers a trey ceiling, walk-in shower, jetted tub, separate vanities and a large, well designed closet. The remaining rooms are a Jack and Jill to the left of the front entry. Both offer a walk-in closet and have granite sink counters. The long hall between the 2 rooms also has plenty of built-in cabinet storage. The oversized laundry room with sink and lots of storage and hanging space is just off the 3 car garage entry, next to the mud room nook and half bath. The back patio is contained within the fenced and private backyard, providing a covered sitting/outdoor tv space as well as an uncovered patio area with gas connection. Call today for a private tour!
Location
State MS
County Rankin
Community Clubhouse, Curbs, Fishing, Gated, Lake, Park, Playground, Pool, Sidewalks, Tennis Court(S)
Direction From Lakeland Dr, go SOUTH on Wirtz Rd. Take a RIGHT on Lineage Ln. Take a LEFT on Latter Rayne Dr, then another LEFT on Turquoise Ct. House is 2nd on LEFT.
Interior
Interior Features Breakfast Bar, Built-in Features, Ceiling Fan(s), Crown Molding, Double Vanity, Entrance Foyer, Granite Counters, High Ceilings, High Speed Internet, Kitchen Island, Open Floorplan, Pantry, Primary Downstairs, Recessed Lighting, Storage, Tray Ceiling(s), Walk-In Closet(s)
Heating Central, Fireplace(s), Natural Gas
Cooling Ceiling Fan(s), Central Air, Gas
Flooring Tile, Wood
Fireplaces Type Gas Log, Great Room, Kitchen, Masonry, Raised Hearth, Ventless
Fireplace Yes
Window Features Double Pane Windows,Plantation Shutters
Appliance Dishwasher, Disposal, Exhaust Fan, Gas Cooktop, Gas Water Heater, Microwave, Range Hood, Tankless Water Heater, Vented Exhaust Fan
Laundry Electric Dryer Hookup, Laundry Room, Main Level, Sink, Washer Hookup
Exterior
Exterior Feature Private Yard, Rain Gutters
Parking Features Attached, Garage Faces Front, Golf Cart Garage, Storage, Direct Access, Concrete
Garage Spaces 3.0
Community Features Clubhouse, Curbs, Fishing, Gated, Lake, Park, Playground, Pool, Sidewalks, Tennis Court(s)
Utilities Available Cable Available, Electricity Connected, Natural Gas Connected, Sewer Connected, Water Connected, Fiber to the House
Roof Type Architectural Shingles
Porch Front Porch, Slab
Garage Yes
Private Pool No
Building
Lot Description Fenced, Few Trees, Landscaped
Foundation Post-Tension
Sewer Public Sewer
Water Public
Architectural Style Traditional
Level or Stories One
Structure Type Private Yard,Rain Gutters
New Construction No
Schools
Elementary Schools Northwest Rankin
Middle Schools Northwest Rankin
High Schools Northwest Rankin
Others
HOA Fee Include Accounting/Legal,Maintenance Grounds,Management,Pool Service,Security
Tax ID H11b-000006-01030
Acceptable Financing Cash, Conventional, FHA, USDA Loan, VA Loan
Listing Terms Cash, Conventional, FHA, USDA Loan, VA Loan
Read Less
Want to know what your home might be worth? Contact us for a FREE valuation!

Our team is ready to help you sell your home for the highest possible price ASAP

Information is deemed to be reliable but not guaranteed. Copyright © 2025 MLS United, LLC.





