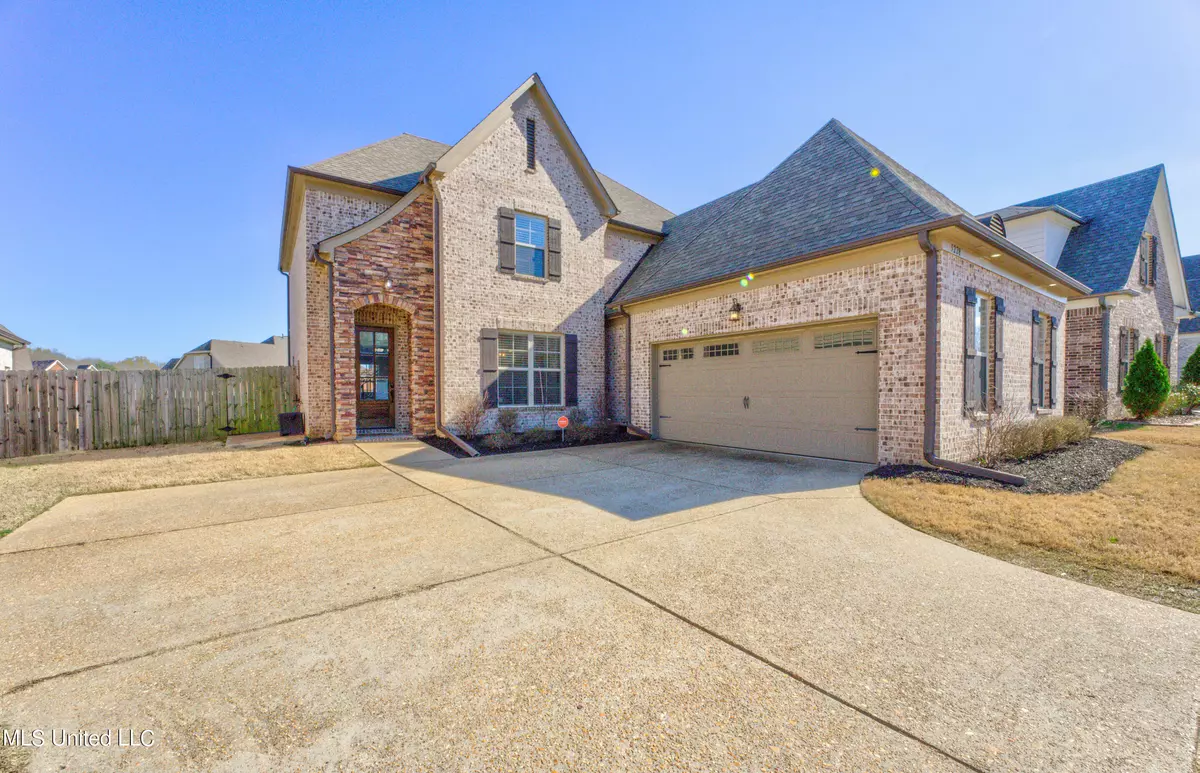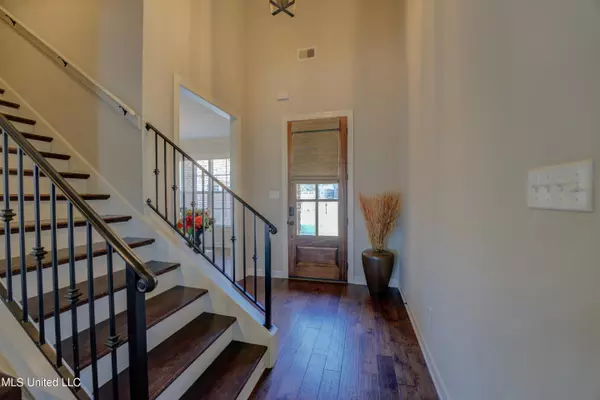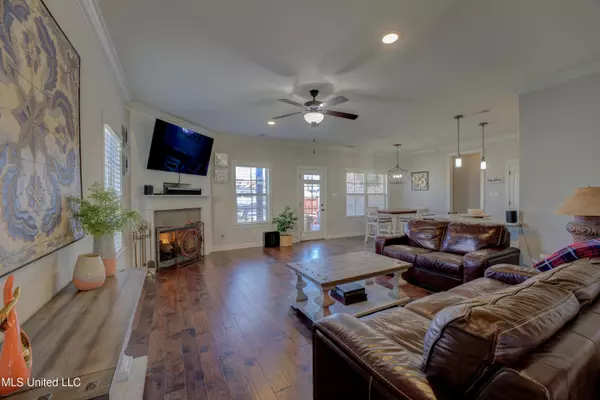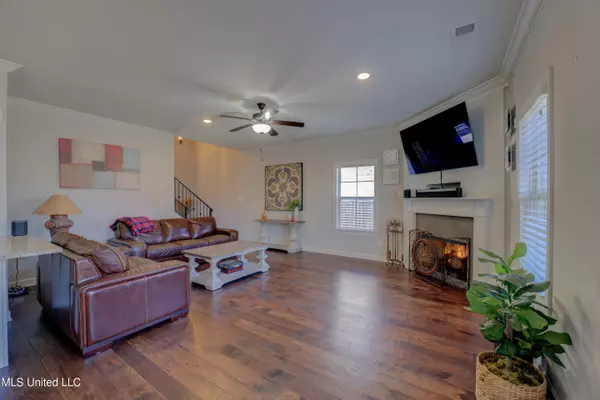$420,900
$420,900
For more information regarding the value of a property, please contact us for a free consultation.
5228 Forest Bend Cove Southaven, MS 38672
5 Beds
3 Baths
2,849 SqFt
Key Details
Sold Price $420,900
Property Type Single Family Home
Sub Type Single Family Residence
Listing Status Sold
Purchase Type For Sale
Square Footage 2,849 sqft
Price per Sqft $147
Subdivision Snowden Grove
MLS Listing ID 4042474
Sold Date 05/02/23
Style Traditional
Bedrooms 5
Full Baths 3
HOA Fees $20/ann
HOA Y/N Yes
Originating Board MLS United
Year Built 2018
Annual Tax Amount $2,971
Lot Size 0.260 Acres
Acres 0.26
Property Description
The stacked stone entryway sets the tone for this great home located on a cove in Snowden Grove subdivision, just a golf cart ride away from Silo Square and Snowden Grove sports complex.
The two-story entry and hand-scraped hardwood floors welcome you inside the home. This floor plan is extremely desirable with the split bedroom plan: spacious master suite and a second bedroom and full bath downstairs, which is rare. The hardwood floors flow throughout the downstairs living, dining and kitchen areas. Don't miss the finer points like the trayed ceilings, walk-in pantry, built-ins and cabinets in the laundry room, and the storage throughout the home. Relax in the on-suite soaking tub or in the walk-through shower featuring two shower heads. Notice the custom built-ins and hardwood floors in the master closet. Upstairs, there are two spacious bedrooms, a full bath and a large bonus room that can be used as the 5th bedroom or a bonus/media room. This is a nice-sized room.
Private backyard is fully fenced and spacious. Watch the basketball game under a covered patio, grill out or have a fire in the fire pit, or enjoy the large deck in the afternoon shade.
Notice the large floored walk-in attic and the tankless water heater. Shed in the rear is excellent for storing yard equipment. The refrigerator is negotiable; Seller is taking the washer and dryer.
Don't miss the chance to call this lovely house your home.
Location
State MS
County Desoto
Direction South on Getwell from Siloh Square, turn left on Forest Bend Drive and Left onto Forest Bend Cv. Your new home is the Right.
Rooms
Other Rooms Outbuilding, Shed(s)
Interior
Interior Features Breakfast Bar, Built-in Features, Ceiling Fan(s), Eat-in Kitchen, Granite Counters, High Ceilings, Open Floorplan, Pantry, Primary Downstairs, Recessed Lighting, Tray Ceiling(s), Walk-In Closet(s), See Remarks, Soaking Tub, Double Vanity
Heating Central, Forced Air, Natural Gas
Cooling Central Air, Dual, Gas
Flooring Carpet, Ceramic Tile, Hardwood, Wood
Fireplaces Type Gas Log, Living Room
Fireplace Yes
Window Features Composite Frames,Double Pane Windows,Window Treatments
Appliance Dishwasher, Disposal, Double Oven, Electric Range, Free-Standing Electric Range, Microwave
Laundry Laundry Room, Main Level, Washer Hookup
Exterior
Exterior Feature Rain Gutters
Parking Features Driveway, Garage Door Opener, Garage Faces Side, Concrete
Garage Spaces 2.0
Utilities Available Cable Connected, Electricity Connected, Natural Gas Connected, Sewer Connected, Water Connected, Underground Utilities
Roof Type Architectural Shingles,Asphalt Shingle
Porch Deck, Patio, Porch, Slab
Garage No
Private Pool No
Building
Lot Description Cul-De-Sac, Landscaped, Level
Foundation Slab
Sewer Public Sewer
Water Public
Architectural Style Traditional
Level or Stories Two
Structure Type Rain Gutters
New Construction No
Schools
Elementary Schools Desoto Central
Middle Schools Desoto Central
High Schools Desoto Central
Others
HOA Fee Include Management
Tax ID 2072032600059300
Acceptable Financing Cash, Conventional, VA Loan
Listing Terms Cash, Conventional, VA Loan
Read Less
Want to know what your home might be worth? Contact us for a FREE valuation!

Our team is ready to help you sell your home for the highest possible price ASAP

Information is deemed to be reliable but not guaranteed. Copyright © 2025 MLS United, LLC.





