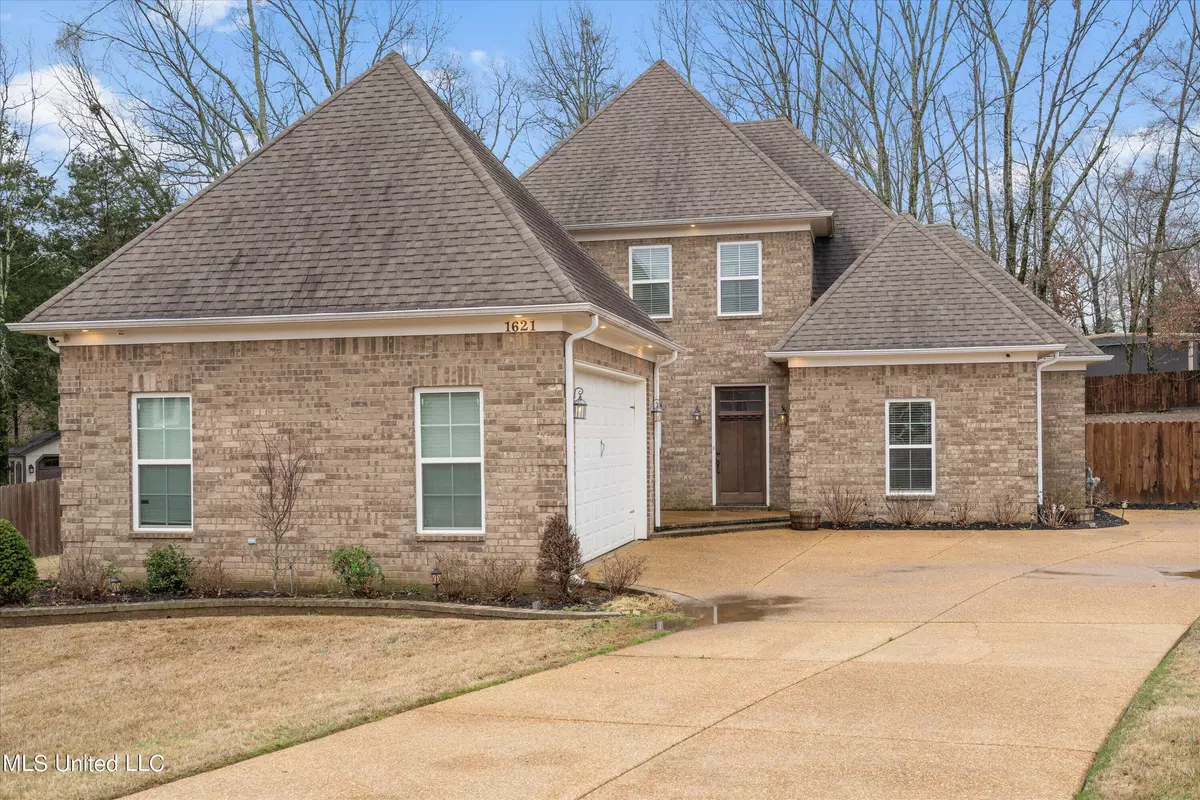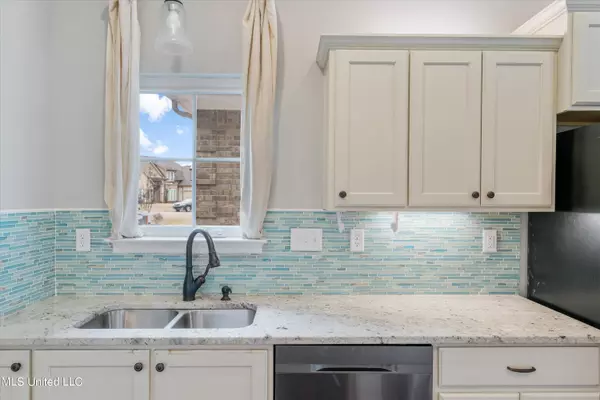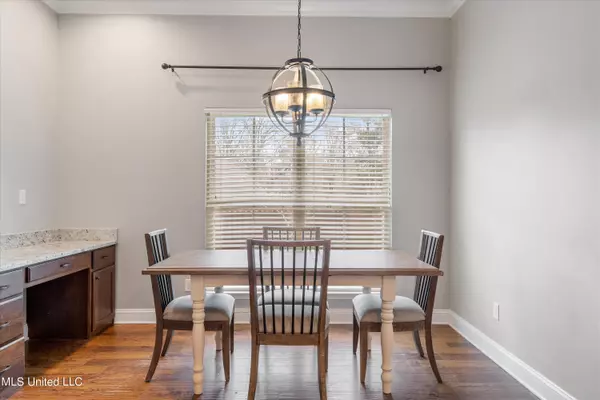$485,000
$485,000
For more information regarding the value of a property, please contact us for a free consultation.
1621 Rutherford Cove Nesbit, MS 38651
4 Beds
3 Baths
3,049 SqFt
Key Details
Sold Price $485,000
Property Type Single Family Home
Sub Type Single Family Residence
Listing Status Sold
Purchase Type For Sale
Square Footage 3,049 sqft
Price per Sqft $159
Subdivision Newberry
MLS Listing ID 4041138
Sold Date 05/08/23
Bedrooms 4
Full Baths 2
Half Baths 1
HOA Y/N Yes
Originating Board MLS United
Year Built 2015
Annual Tax Amount $3,268
Lot Size 0.670 Acres
Acres 0.67
Property Description
BETTER THAN NEW AND MORE LUXURY AMENITIES THAN A MODEL. BEAUTIFUL SMART HOME AT THE END OF A QUIET CUL-DE-SAC TUCKED AWAY IN A SMALL SUBDIVISION. 5 MINUTES FROM EVERYTHING IN SOUTHAVEN AND SNOWDEN DISTRICT, THE LIST OF LUXURY AMENITIES INCLUDES PRIVATE BACK YARD WITH AN INGROUND POOL WITH SLIDE AND FOUNTAIN FEATURES, HOT TUB, AND FIREPIT. MEDIA ROOM, CENTRAL VAC WITH BASEBOARD SUCTION, TANKLESS HOT WATER HEATER, UPGRADED EVERYTHING, CUSTOM BUILT INS THROUGHOUT THE HOME, SURROUND SOUND ON THE FIRST AND THIRD FLOORS, DIGITAL REMOTE FIREPLACE, ADDITIONAL STORAGE ABOVE GARAGE, JACUZZI BRAND TUB INTHE MASTER, A FIRE PIT, FENCED BACK YARD, SMART ''NEST'' THERMOSTAT, A BUTLER'S PANTRY WITH AN ICE MAKER IN IT, OUTDOOR RECESSED LIGHTING, SECURITY INCLUDING NIGHTHAWK CAMERAS, MONITOR AND MICS, CUSTOM LANDSCAPING AND IRRIGATION SYSTEM IN THE FLOWERBEDS, OWNERS LEAVING SAMSUNG SMART REFRIDGERATOR WITH ALEXA AND SCREEN AS WELL AS SMART WHIRLPOOL WASHER AND DRYER WITH BLUTOOTH APP.
Location
State MS
County Desoto
Direction FROM GETWELL AT STARLANDING, GO WEST ON STARLANDING. NEWBERRY SUBDIVISION WILL BE 1 MILE IN ON THE LEFT. GO TO THE LAST COVE ON THE RIGHT AND PROPERTY IS AT THE END OF THE COVE.
Interior
Interior Features Bar, Bookcases, Built-in Features, Ceiling Fan(s), Central Vacuum, Crown Molding, Double Vanity, Eat-in Kitchen, Entrance Foyer, Granite Counters, High Ceilings, High Speed Internet, Pantry, Primary Downstairs, Recessed Lighting, Sauna, Smart Home, Smart Thermostat, Sound System, Special Wiring, Storage, Track Lighting, Walk-In Closet(s), Wet Bar, Wired for Data, Wired for Sound, Other, See Remarks
Heating Central
Cooling Ceiling Fan(s), Dual
Fireplaces Type Electric, Great Room, Bath
Fireplace Yes
Appliance Bar Fridge, Disposal, Double Oven, Electric Range, Electric Water Heater, ENERGY STAR Qualified Dishwasher, Exhaust Fan, Free-Standing Electric Range, Free-Standing Refrigerator, Ice Maker, Instant Hot Water, Microwave, Plumbed For Ice Maker, Tankless Water Heater, Vented Exhaust Fan
Exterior
Exterior Feature Fire Pit, Lighting, Private Yard, Rain Gutters
Parking Features Carriage Load, Attached, Enclosed, Garage Door Opener, Storage
Pool Hot Tub, In Ground, Outdoor Pool
Utilities Available Cable Available, Natural Gas Available, Sewer Connected
Roof Type Architectural Shingles
Garage Yes
Private Pool Yes
Building
Lot Description Cul-De-Sac, Fenced, Pie Shaped Lot
Foundation Permanent, Slab
Sewer Public Sewer
Water Public
Level or Stories Three Or More
Structure Type Fire Pit,Lighting,Private Yard,Rain Gutters
New Construction No
Schools
Elementary Schools Desoto Central
Middle Schools Desoto Central
High Schools Desoto Central
Others
HOA Fee Include Other
Tax ID 2074200400001400
Acceptable Financing Cash, Conventional, FHA, VA Loan
Listing Terms Cash, Conventional, FHA, VA Loan
Read Less
Want to know what your home might be worth? Contact us for a FREE valuation!

Our team is ready to help you sell your home for the highest possible price ASAP

Information is deemed to be reliable but not guaranteed. Copyright © 2025 MLS United, LLC.





