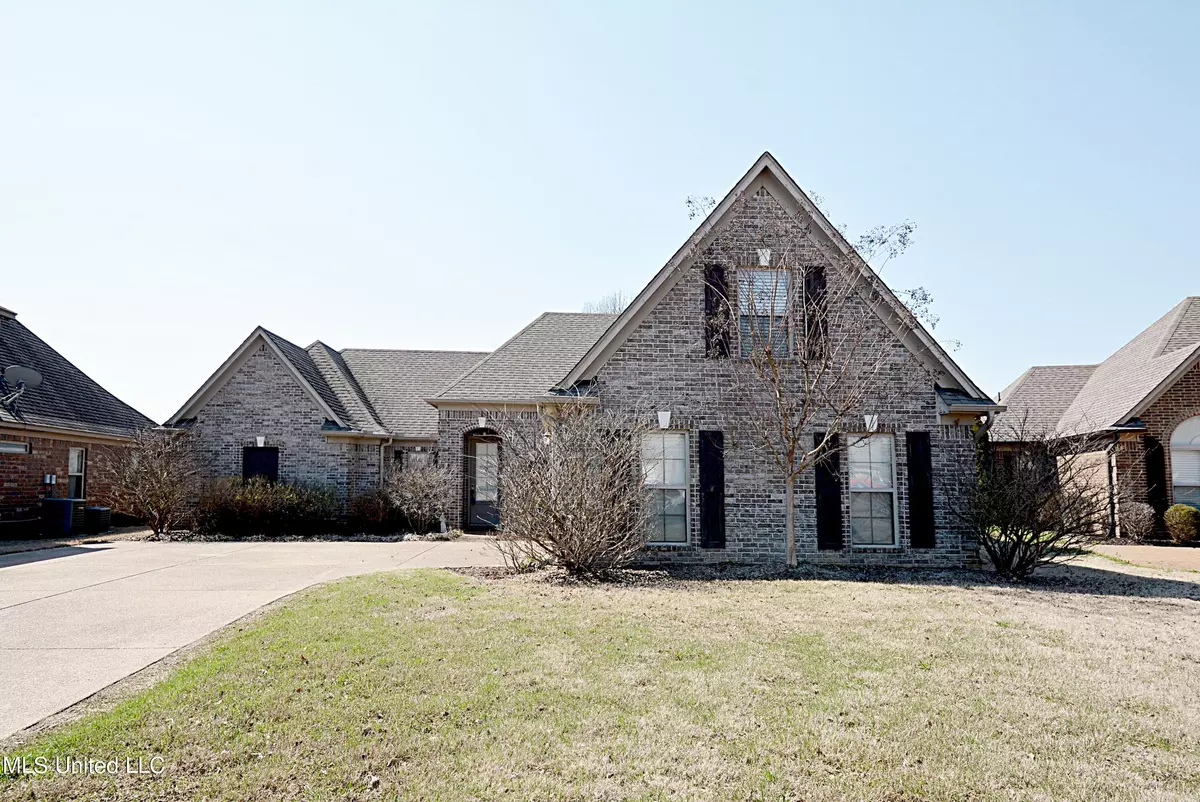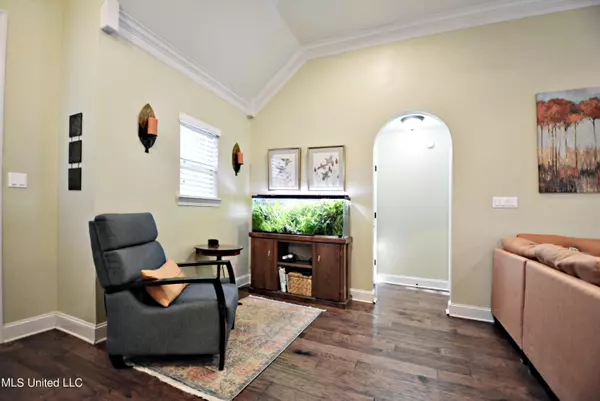$320,000
$320,000
For more information regarding the value of a property, please contact us for a free consultation.
3471 Enclave Drive Southaven, MS 38672
4 Beds
3 Baths
2,064 SqFt
Key Details
Sold Price $320,000
Property Type Single Family Home
Sub Type Single Family Residence
Listing Status Sold
Purchase Type For Sale
Square Footage 2,064 sqft
Price per Sqft $155
Subdivision Lakes Of Nicholas
MLS Listing ID 4041322
Sold Date 05/10/23
Style Traditional
Bedrooms 4
Full Baths 3
HOA Fees $15/ann
HOA Y/N Yes
Originating Board MLS United
Year Built 2014
Annual Tax Amount $2,094
Lot Size 9,583 Sqft
Acres 0.22
Lot Dimensions 55 x 139 IRR
Property Description
Great home in established subdivision is ready for a new owner. This 4 Bedroom (3 down), 3 Bathroom (2 down) home is a split bedroom floor plan with tons of extras. Included you will find a super-sized kitchen with gorgeous cabinets, granite, soft close drawers/doors, tiled back-splash, stainless appliances, a custom microwave cubby, a decorative range hood and more counter space than you will ever need. The Great Room offers plenty of space for all of your furniture, a decorative fireplace and is open to the significant sized breakfast/dining area and a great view into the kitchen. The master suite has a double trayed ceiling and a very roomy salon style bath with a double sink vanity, separate shower with stylish tilework, jetted tub and a nice walk-in closet. Downstairs also offers 2 additional bedrooms, a wide hallway off the garage entrance, a separate laundry room with cabinets, and the second full bathroom. Upstairs you will find the 4th bedroom or Bonus room and a private full bathroom. Other mentions include tall ceilings, fresh paint, 5'' hand scraped hardwood flooring, tiled shower walls in all bathrooms, ceiling fans throughout, a covered back porch, a fire pit with sitting area and a 12x10 shed in the back yard that is less than one year old. If that isn't enough, the home is about a two-minute walk to the gorgeous neighborhood lake, playground, picnic tables and manicured walking trails.
Location
State MS
County Desoto
Community Curbs, Hiking/Walking Trails, Lake, Playground, Sidewalks
Direction Go South on Getwell from Church Rd. Right on Star Landing to Lakes of Nicholas Sand turn right on Marcia Louise. Right on Lindsey Lane. Go around lake and then right on Enclave Drive West. Home will be on the left.
Rooms
Other Rooms Shed(s)
Interior
Interior Features Breakfast Bar, Cathedral Ceiling(s), Ceiling Fan(s), Eat-in Kitchen, Granite Counters, High Ceilings, Primary Downstairs, Tray Ceiling(s), Walk-In Closet(s), Double Vanity
Heating Central, Forced Air, Natural Gas
Cooling Central Air, Dual, Electric
Flooring Carpet, Combination, Tile, Wood
Fireplaces Type Gas Log, Great Room
Fireplace Yes
Window Features ENERGY STAR Qualified Windows,Vinyl
Appliance Dishwasher, Disposal, Electric Range, Microwave, Range Hood, Stainless Steel Appliance(s)
Laundry Laundry Room
Exterior
Exterior Feature Landscaping Lights, Rain Gutters
Parking Features Carriage Load, Attached, Garage Door Opener, Concrete
Garage Spaces 2.0
Community Features Curbs, Hiking/Walking Trails, Lake, Playground, Sidewalks
Utilities Available Cable Connected, Electricity Connected, Natural Gas Connected, Sewer Connected, Water Connected
Roof Type Architectural Shingles
Porch Patio
Garage Yes
Private Pool No
Building
Lot Description Irregular Lot, Landscaped, Level
Foundation Slab
Sewer Public Sewer
Water Public
Architectural Style Traditional
Level or Stories Two
Structure Type Landscaping Lights,Rain Gutters
New Construction No
Schools
Elementary Schools Desoto Central
Middle Schools Desoto Central
High Schools Desoto Central
Others
HOA Fee Include Maintenance Grounds
Tax ID 2074171500029600
Acceptable Financing Cash, Conventional, FHA, VA Loan
Listing Terms Cash, Conventional, FHA, VA Loan
Read Less
Want to know what your home might be worth? Contact us for a FREE valuation!

Our team is ready to help you sell your home for the highest possible price ASAP

Information is deemed to be reliable but not guaranteed. Copyright © 2024 MLS United, LLC.






