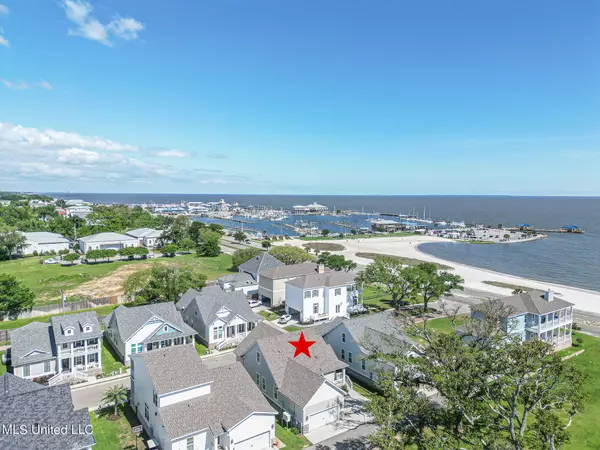$569,000
$569,000
For more information regarding the value of a property, please contact us for a free consultation.
107 Whispering Oaks Drive Pass Christian, MS 39571
3 Beds
3 Baths
2,038 SqFt
Key Details
Sold Price $569,000
Property Type Single Family Home
Sub Type Single Family Residence
Listing Status Sold
Purchase Type For Sale
Square Footage 2,038 sqft
Price per Sqft $279
Subdivision Whispering Oaks
MLS Listing ID 4044577
Sold Date 05/10/23
Bedrooms 3
Full Baths 2
Half Baths 1
Originating Board MLS United
Year Built 2020
Annual Tax Amount $3,892
Lot Size 4,791 Sqft
Acres 0.11
Lot Dimensions 59x78x58x79
Property Description
ATTN APPRAISERS: DO NOT USE AS A COMP. HOME SOLD WAY BELOW APPRAISED VALUE DUE TO THE FAMILY ESTATE SITUATION.
Absolutely stunning move in ready open concept 3 BR/2.5 BA 2345 SqFt home steps from Pass Christian's white sandy beaches! Enjoy the breeze and views of The Gulf of Mexico and Pass Christian Harbor from your covered front porch. Magnificent home features triple crown molding, 10 foot ceilings and 8 foot doors throughout all located in Pass Christian's award winning school district. Kitchen features all stainless GE appliances, farmhouse sink, island/breakfast bar, 36'' gas cooktop, wall oven/microwave combo, exquisite countertops with subway tile backsplash, custom soft-close cabinets, custom shelving in pantry. Kitchen opens to sun drenched living room with gorgeous 38'' electric fireplace and ample room to entertain or relax. Study located off entry foyer. Relaxing and spacious Owner's Suite with spa-like bath design. Walk-in closet with custom shelves, walk-in shower with floor to ceiling tile, double vanity. Second level offers two bedrooms and full bath for family and friends. Home built up on 4-foot brick chainwall and comes equipped with whole house 24 kw generator with automatic transfer switch. No home owner association or covenants. Buyer and buyer's agent to verify all.
Location
State MS
County Harrison
Interior
Interior Features Breakfast Bar, Ceiling Fan(s), Crown Molding, Double Vanity, Eat-in Kitchen, His and Hers Closets, Kitchen Island, Natural Woodwork, Open Floorplan, Pantry, Primary Downstairs, Recessed Lighting, Walk-In Closet(s)
Heating Central, Electric, Natural Gas
Cooling Ceiling Fan(s), Central Air, Electric
Flooring Carpet, Laminate
Fireplaces Type Electric, Living Room
Fireplace Yes
Window Features Blinds,Screens
Appliance Dishwasher, Disposal, Gas Cooktop, Gas Water Heater, Microwave, Refrigerator, Tankless Water Heater
Laundry Electric Dryer Hookup, Inside, Laundry Room
Exterior
Exterior Feature Lighting, Private Entrance, Rain Gutters
Parking Features Concrete, Garage Door Opener, Inside Entrance, Lighted, Parking Pad
Garage Spaces 2.0
Utilities Available Cable Connected
Waterfront Description Beach Access,View
Roof Type Architectural Shingles
Porch Front Porch
Garage No
Private Pool No
Building
Lot Description City Lot, Level, Views
Foundation Chainwall
Sewer Public Sewer
Water Public
Level or Stories Two
Structure Type Lighting,Private Entrance,Rain Gutters
New Construction No
Others
Tax ID 0313g-03-032.008
Acceptable Financing Cash, Conventional, FHA, VA Loan
Listing Terms Cash, Conventional, FHA, VA Loan
Read Less
Want to know what your home might be worth? Contact us for a FREE valuation!

Our team is ready to help you sell your home for the highest possible price ASAP

Information is deemed to be reliable but not guaranteed. Copyright © 2024 MLS United, LLC.






