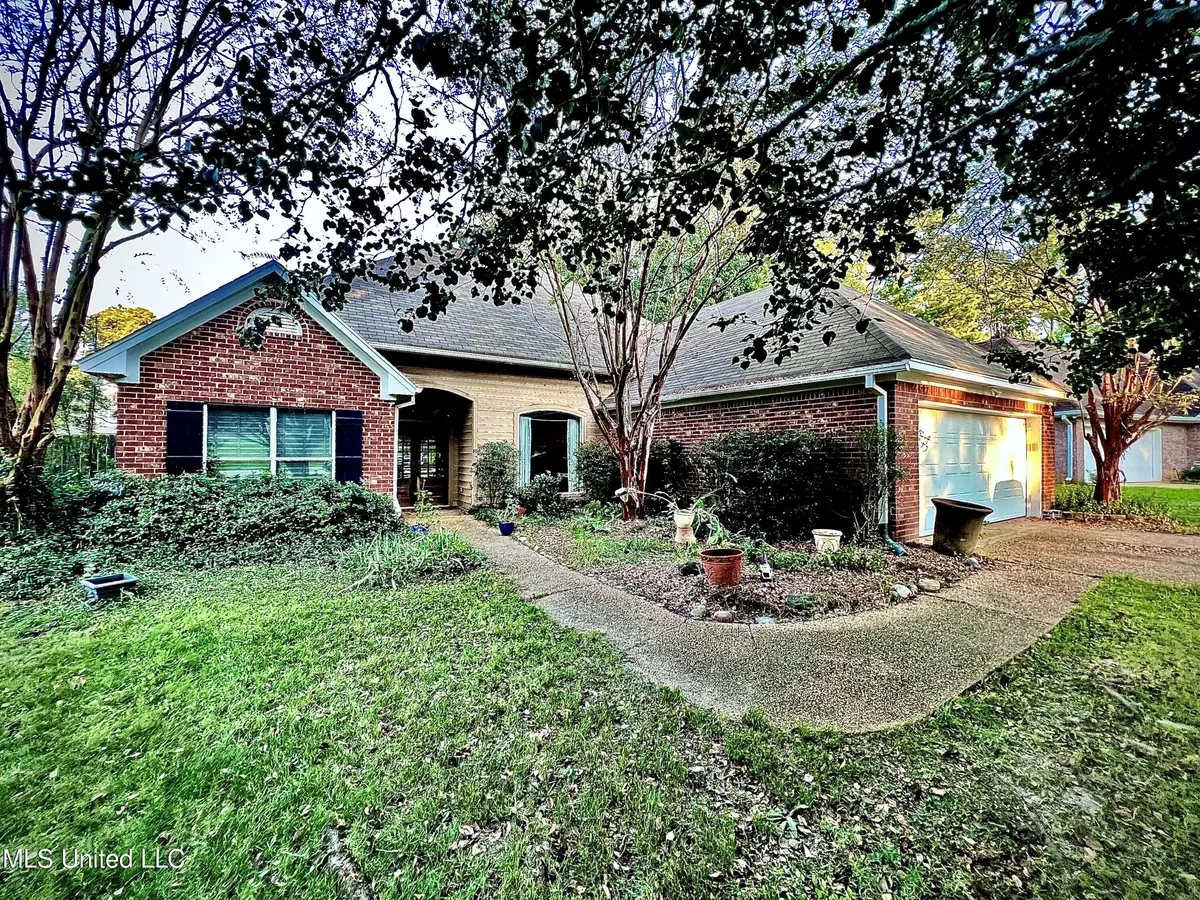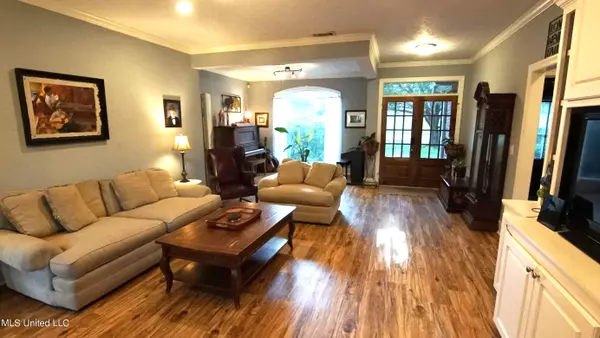$320,000
$320,000
For more information regarding the value of a property, please contact us for a free consultation.
351 Pinewood Lane Ridgeland, MS 39157
4 Beds
3 Baths
2,484 SqFt
Key Details
Sold Price $320,000
Property Type Single Family Home
Sub Type Single Family Residence
Listing Status Sold
Purchase Type For Sale
Square Footage 2,484 sqft
Price per Sqft $128
Subdivision Shadowood
MLS Listing ID 4044026
Sold Date 05/15/23
Style French Acadian
Bedrooms 4
Full Baths 3
HOA Fees $17
HOA Y/N Yes
Originating Board MLS United
Year Built 1998
Annual Tax Amount $1,858
Lot Size 0.500 Acres
Acres 0.5
Property Description
This beautifully updated, 4-bedroom/3-bath, split-plan home, located on one of the largest lots in Shadowood, is move-in ready! When you walk through the front door, you will notice the newly-installed vinyl plank flooring with a wood look, which runs throughout the main floor of the home. This flooring is both beautiful and durable! You will also notice the newly remodeled gas fireplace, built-in entertainment center with ample storage space, and an open living room/dining room with an arched picture window facing the front yard. The kitchen and living areas have been freshly painted in light, calming colors, and the eating area in the kitchen is surrounded by windows that let in lots of natural light. The kitchen contains stainless steel appliances that are less than 5 years old, a new garbage disposal, and 2 separate pantry areas. The master suite and 2 more bedrooms are located on the main floor. The front bedroom has a vaulted ceiling. New tile has been installed in the 3 full bathrooms. The master bath includes a double vanity, jetted tub, separate shower, and walk-in closet. The upstairs bath includes a new shower and new vanity. All water in the home is connected to a new tankless water heater. The staircase has treads that perfectly match the vinyl plank flooring, and the stairs lead up to the oversized (approx. 600 sq. ft.) bedroom, which could also be used as a family/bonus room. There are 3 walk-in attic storage spaces plus a walk-in closet. The large window seat in this room looks out over the expansive backyard, which provides plenty of room for playing, gardening, eating on the patio, or just hanging out. The built-in speaker system in the home allows you to play music on the back patio and/or throughout the main floor of the home. There are 2 air conditioning units for the home, and they are managed through Ecobee smart thermostats. The unit for the main floor is a year old. The foundation of the home was reinforced 5 years ago. The garage door is less than a year old. The exterior of the approx. 2500 sq. ft. home has been freshly painted. The neighborhood has a pool and a playground, and there is easy access to multiple walking/biking trails. The Natchez Trace and Reservoir are just minutes away, as is Renaissance at Colony Park and numerous other restaurants and stores! This home is ready for you today!
Location
State MS
County Madison
Community Biking Trails, Clubhouse, Hiking/Walking Trails, Park, Pool, Sidewalks, Street Lights
Interior
Interior Features Bookcases, Built-in Features, Ceiling Fan(s), Crown Molding, Double Vanity, Laminate Counters, Pantry, Storage, Vaulted Ceiling(s), Walk-In Closet(s), Wired for Sound
Heating Central, Fireplace(s), Forced Air, Natural Gas
Cooling Ceiling Fan(s), Central Air, Gas
Flooring Luxury Vinyl, Carpet, Ceramic Tile
Fireplaces Type Living Room
Fireplace Yes
Window Features Blinds,Double Pane Windows,Vinyl
Appliance Convection Oven, ENERGY STAR Qualified Dishwasher, Exhaust Fan, Free-Standing Range, Microwave, Stainless Steel Appliance(s)
Laundry Electric Dryer Hookup, Laundry Room, Main Level, Sink
Exterior
Exterior Feature Rain Gutters
Parking Features Attached, Driveway, Garage Faces Front, Direct Access, Concrete
Community Features Biking Trails, Clubhouse, Hiking/Walking Trails, Park, Pool, Sidewalks, Street Lights
Utilities Available Cable Available, Electricity Connected, Natural Gas Connected, Water Connected, Fiber to the House, Underground Utilities
Waterfront Description None
Roof Type Three tab shingle,Asphalt Shingle
Porch Patio, Slab
Garage Yes
Private Pool No
Building
Lot Description Fenced
Foundation Slab
Sewer Public Sewer
Water Public
Architectural Style French Acadian
Level or Stories Two
Structure Type Rain Gutters
New Construction No
Schools
Elementary Schools Ann Smith
Middle Schools Olde Towne
High Schools Ridgeland
Others
HOA Fee Include Insurance,Maintenance Grounds,Management,Pool Service
Tax ID 072i-29c-147-00-00
Acceptable Financing Cash, Conventional, FHA, VA Loan
Listing Terms Cash, Conventional, FHA, VA Loan
Read Less
Want to know what your home might be worth? Contact us for a FREE valuation!

Our team is ready to help you sell your home for the highest possible price ASAP

Information is deemed to be reliable but not guaranteed. Copyright © 2024 MLS United, LLC.






