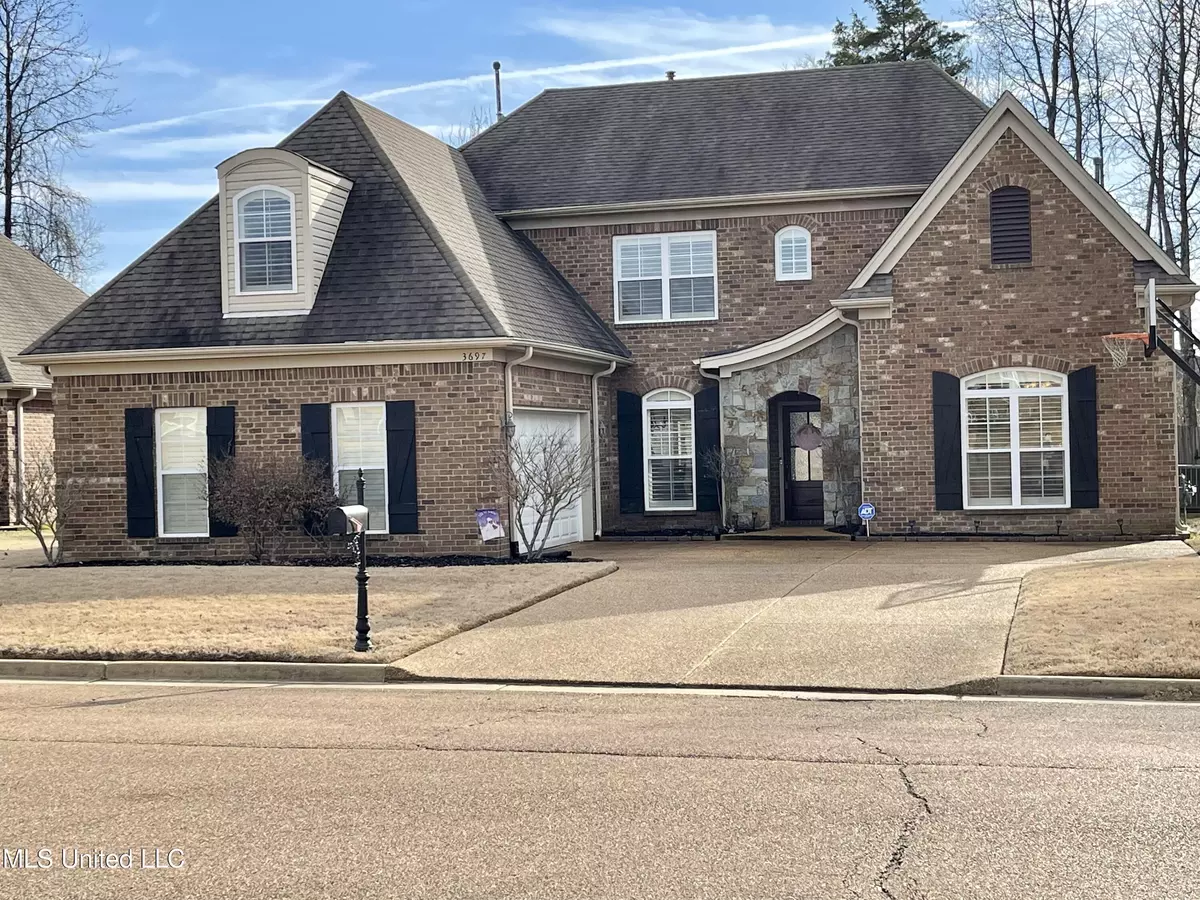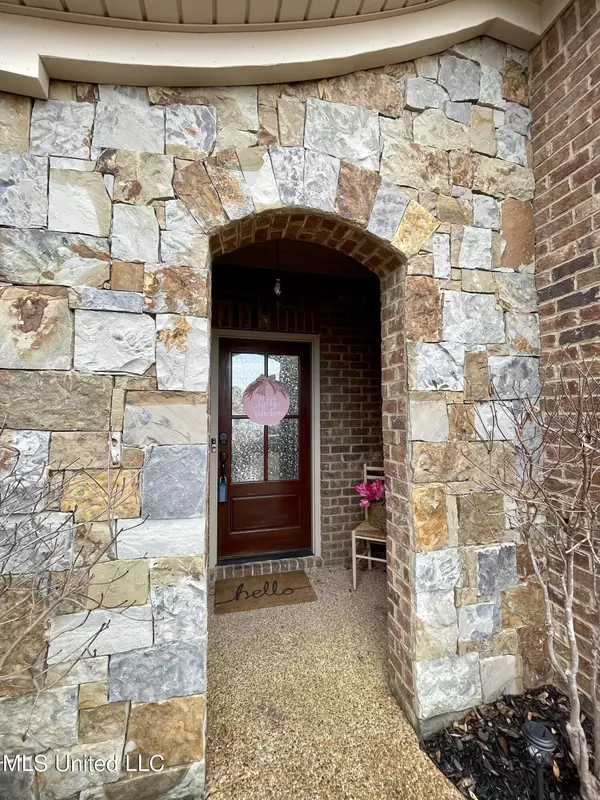$439,800
$439,800
For more information regarding the value of a property, please contact us for a free consultation.
3697 Kenton Drive Southaven, MS 38672
5 Beds
3 Baths
2,727 SqFt
Key Details
Sold Price $439,800
Property Type Single Family Home
Sub Type Single Family Residence
Listing Status Sold
Purchase Type For Sale
Square Footage 2,727 sqft
Price per Sqft $161
Subdivision Cherry Tree
MLS Listing ID 4039050
Sold Date 05/16/23
Style Traditional
Bedrooms 5
Full Baths 3
HOA Fees $25/ann
HOA Y/N Yes
Originating Board MLS United
Year Built 2012
Annual Tax Amount $2,399
Lot Size 9,147 Sqft
Acres 0.21
Property Description
Welcome to the South where we start Summer early and go into the Fall. This gorgeous inground pool with stone coping, 4 fountains, diving board, and built in benches is hiding behind an updated beautiful home. Yes there is still yard for a playset or trampoline and pet space. Inside this stately home are 5 bedrooms and 3 baths, a large family room, an extra gathering room in the kitchen (with second fireplace) a breakfast area and bar, and a formal dining room. Enjoy this updated kitchen with big island and all new appliances. The primary suite is ready for your king sized bed and has a luxury bath with double sinks and closets. There is a second bedroom and bath down for guests or an office. The iron staircase leads you up to the second floor. To the left is a bedroom the size of the master, a private office or movie room off of it, (or a massive walk in closet), and the attic with future flooring space. Dad's den/ kid's playroom/ or bed 5 is large with a walk in closet, and bedroom 4 is spacious as well. The schools have high ratings and are very popular with locals. During the warmer months the back view is private with full green foliage through the iron fence. The patio table, umbrella, and 6 chairs will stay. Xfinity high speed internet is in use at the home!
Location
State MS
County Desoto
Community Hiking/Walking Trails, Lake
Direction From Getwell Rd., Go South on Getwell. Then take a Right onto Cherry Place Dr. Next turn Left onto Kenton Dr. The house will be the 8th house on the right.
Interior
Interior Features Breakfast Bar, Cathedral Ceiling(s), Ceiling Fan(s), Granite Counters, High Speed Internet, Kitchen Island, Pantry, Primary Downstairs
Heating Central, Natural Gas
Cooling Central Air
Flooring Carpet, Ceramic Tile, Hardwood
Fireplaces Type Great Room, Hearth, Stone
Fireplace Yes
Appliance Dishwasher, Disposal, Electric Range, Microwave, Refrigerator
Laundry Laundry Room, Lower Level
Exterior
Exterior Feature Private Yard, Rain Gutters
Parking Features Attached, Garage Faces Side, Concrete
Garage Spaces 2.0
Pool Diving Board, In Ground, Outdoor Pool, Salt Water
Community Features Hiking/Walking Trails, Lake
Utilities Available Cable Connected, Electricity Connected, Natural Gas Connected, Sewer Connected, Water Connected, Fiber to the House
Roof Type Composition
Porch Patio, Porch
Garage Yes
Private Pool Yes
Building
Lot Description Landscaped
Foundation Slab
Sewer Public Sewer
Water Public
Architectural Style Traditional
Level or Stories Two
Structure Type Private Yard,Rain Gutters
New Construction No
Schools
Elementary Schools Desoto Central
Middle Schools Desoto Central
High Schools Desoto Central
Others
HOA Fee Include Management
Tax ID 2075160800025700
Acceptable Financing Cash, Conventional, FHA, VA Loan
Listing Terms Cash, Conventional, FHA, VA Loan
Read Less
Want to know what your home might be worth? Contact us for a FREE valuation!

Our team is ready to help you sell your home for the highest possible price ASAP

Information is deemed to be reliable but not guaranteed. Copyright © 2024 MLS United, LLC.






