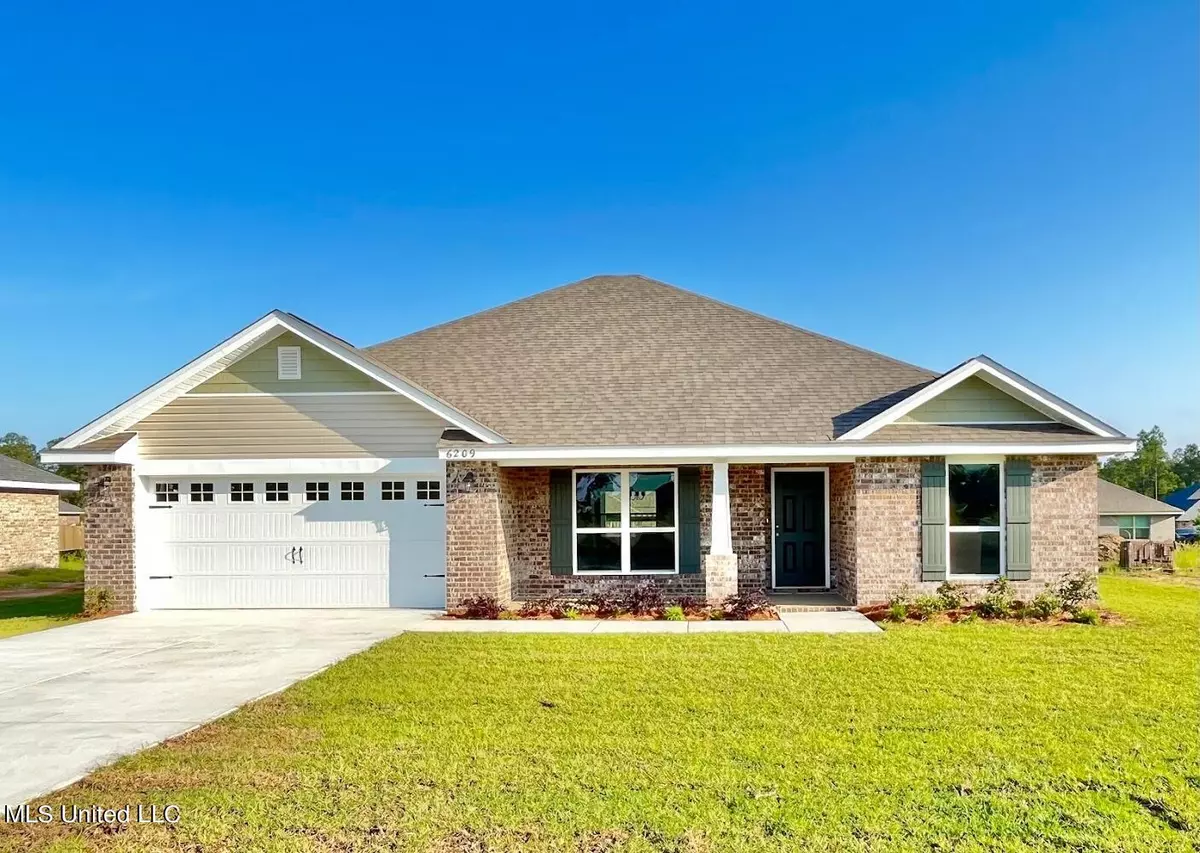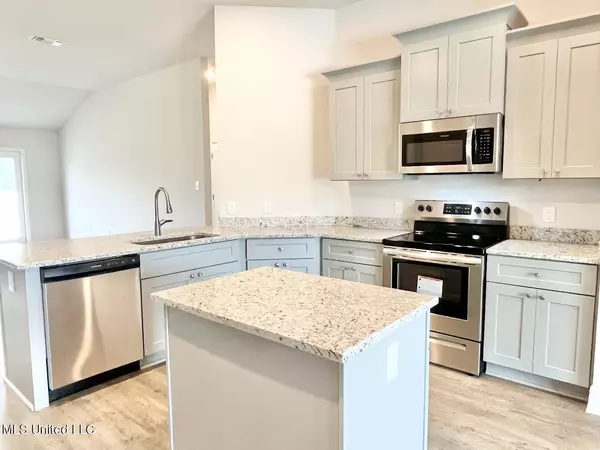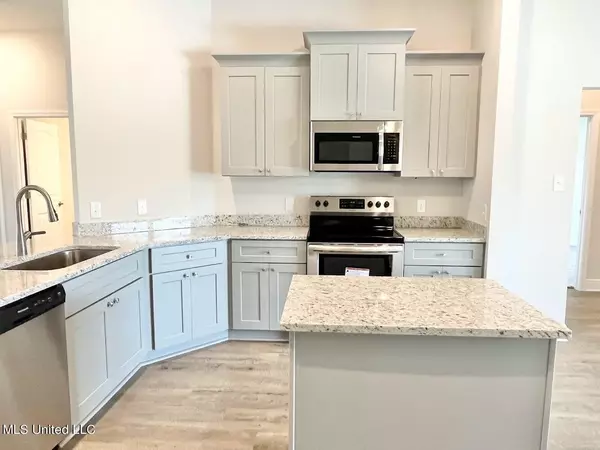$303,821
$303,821
For more information regarding the value of a property, please contact us for a free consultation.
6209 Saphire Lane Biloxi, MS 39532
4 Beds
2 Baths
1,930 SqFt
Key Details
Sold Price $303,821
Property Type Single Family Home
Sub Type Single Family Residence
Listing Status Sold
Purchase Type For Sale
Square Footage 1,930 sqft
Price per Sqft $157
Subdivision Emerald Lake Estates
MLS Listing ID 4032248
Sold Date 05/19/23
Style Traditional
Bedrooms 4
Full Baths 2
HOA Fees $20/ann
HOA Y/N Yes
Originating Board MLS United
Year Built 2022
Lot Size 10,890 Sqft
Acres 0.25
Lot Dimensions 75' X 130' X 90' X 130'
Property Description
Enjoy lake life in this beautiful 4-sided brick home located in the highly desirable lake community of Emerald Lake Estates. This home features an open floor plan with a spacious kitchen that has grey cabinets, a center island, breakfast bar, a large pantry and granite countertops. Granite countertops are also included in both the primary and guest bathrooms. Luxury vinyl plank flooring is found throughout the home except for the bedrooms. The primary bedroom features a tray ceiling with ceiling fan. The attached primary bathroom features a vanity with double sinks, separate walk-in closets and a separate garden tub and shower. Relax on your covered front porch after a day of swimming, fishing, paddleboarding, kayaking or pedal boating. Amenities include a community pool, lake, fishing dock and amenity center.
Location
State MS
County Harrison
Community Curbs, Fishing, Lake, Near Entertainment, Pool, Sidewalks, Street Lights
Direction From a I-10 take exit 44 onto cedar lake Rd north and continue on to Hudson Krohn Road north of old highway 67. Turn left onto Roxanne way and then turn right onto Ruby Lane. Turn left onto saphire lane and the home is on the left.
Interior
Interior Features Breakfast Bar, Ceiling Fan(s), Eat-in Kitchen, Granite Counters, High Ceilings, His and Hers Closets, Kitchen Island, Open Floorplan, Pantry, Special Wiring, Tray Ceiling(s), Walk-In Closet(s)
Heating Electric, Heat Pump
Cooling Ceiling Fan(s), Electric, Heat Pump
Flooring Carpet, Laminate
Fireplace No
Window Features Double Pane Windows,Insulated Windows,Low Emissivity Windows,Screens
Appliance Dishwasher, Disposal, Electric Range, Microwave, Plumbed For Ice Maker, Stainless Steel Appliance(s)
Laundry Electric Dryer Hookup, Laundry Room, Washer Hookup
Exterior
Exterior Feature Lighting, Private Yard
Parking Features Concrete, Driveway, Garage Door Opener, Direct Access
Garage Spaces 2.0
Community Features Curbs, Fishing, Lake, Near Entertainment, Pool, Sidewalks, Street Lights
Utilities Available Cable Available, Electricity Connected, Sewer Connected, Water Connected, Smart Home Wired, Underground Utilities
Roof Type Architectural Shingles
Porch Front Porch, Patio
Garage No
Private Pool No
Building
Lot Description Cleared, Front Yard, Landscaped
Foundation Slab
Sewer Public Sewer
Water Public
Architectural Style Traditional
Level or Stories One
Structure Type Lighting,Private Yard
New Construction Yes
Others
HOA Fee Include Management
Tax ID 1207i-01-003.074
Acceptable Financing Cash, Conventional, FHA, VA Loan
Listing Terms Cash, Conventional, FHA, VA Loan
Read Less
Want to know what your home might be worth? Contact us for a FREE valuation!

Our team is ready to help you sell your home for the highest possible price ASAP

Information is deemed to be reliable but not guaranteed. Copyright © 2024 MLS United, LLC.






