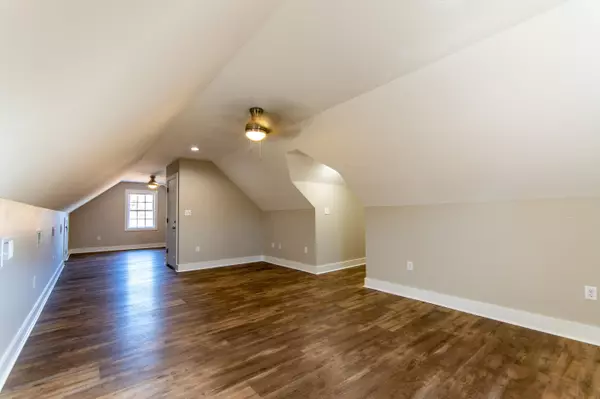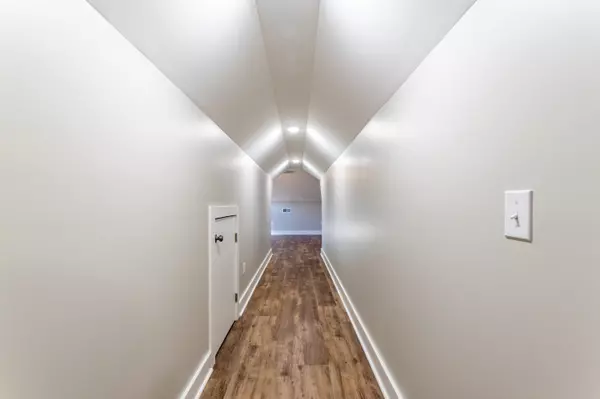$630,000
$649,900
3.1%For more information regarding the value of a property, please contact us for a free consultation.
90 WELCH LN Savannah, TN 38372-5090
5 Beds
3.2 Baths
4,999 SqFt
Key Details
Sold Price $630,000
Property Type Single Family Home
Sub Type Detached Single Family
Listing Status Sold
Purchase Type For Sale
Approx. Sqft 4500-4999
Square Footage 4,999 sqft
Price per Sqft $126
MLS Listing ID 10140134
Sold Date 05/19/23
Style Traditional
Bedrooms 5
Full Baths 3
Half Baths 2
Year Built 2000
Annual Tax Amount $1,498
Lot Size 2.300 Acres
Property Description
First time ever on the market! This spectacular, custom built 5BR, 4BA home offers over 4,500 sq ft of beautifully renovated space. Updates include new paint, new luxury flooring, new fixtures and new kitchen appliances. Large master w/tub & sep shower. Living room with fireplace, separate dining room, tornado shelter and bonus room above attached 3 car garage with new garage door openers. LIKE NEW HOME in very desirable neighborhood. Minutes to boat ramp and private school. WELCOME HOME
Location
State TN
County Hardin
Area Hardin County
Rooms
Other Rooms Laundry Room, Laundry Closet, Library/Study, Sun Room, Play Room, Bonus Room, Office/Sewing Room, Finished Basement, Entry Hall, Attic, Storage Room
Master Bedroom 0
Bedroom 2 Level 1, Walk-In Closet, Private Full Bath
Bedroom 3 Level 1
Bedroom 4 Level 2, Walk-In Closet, Shared Bath, Hardwood Floor
Bedroom 5 Level 2, Shared Bath
Dining Room 0
Kitchen Separate Living Room, Separate Dining Room, Updated/Renovated Kitchen, Eat-In Kitchen, Breakfast Bar, Separate Breakfast Room, Pantry, Keeping/Hearth Room
Interior
Interior Features Walk-In Closet(s), Mud Room, Security System
Heating Central
Cooling Central
Flooring Hardwood Throughout, Tile
Equipment Range/Oven, Self Cleaning Oven, Double Oven, Cooktop, Dishwasher, Microwave, Refrigerator, Cable Available
Exterior
Exterior Feature Brick Veneer
Parking Features Driveway/Pad, More than 3 Coverd Spaces, Workshop(s), Garage Door Opener(s)
Garage Spaces 3.0
Pool None
Roof Type Composition Shingles
Building
Lot Description Some Trees, Level
Story 2
Foundation Partial Basement
Water Electric Water Heater
Others
Acceptable Financing Conventional
Listing Terms Conventional
Read Less
Want to know what your home might be worth? Contact us for a FREE valuation!

Our team is ready to help you sell your home for the highest possible price ASAP
Bought with NON-MLS NON-BOARD AGENT • NON-MLS OR NON-BOARD OFFICE






