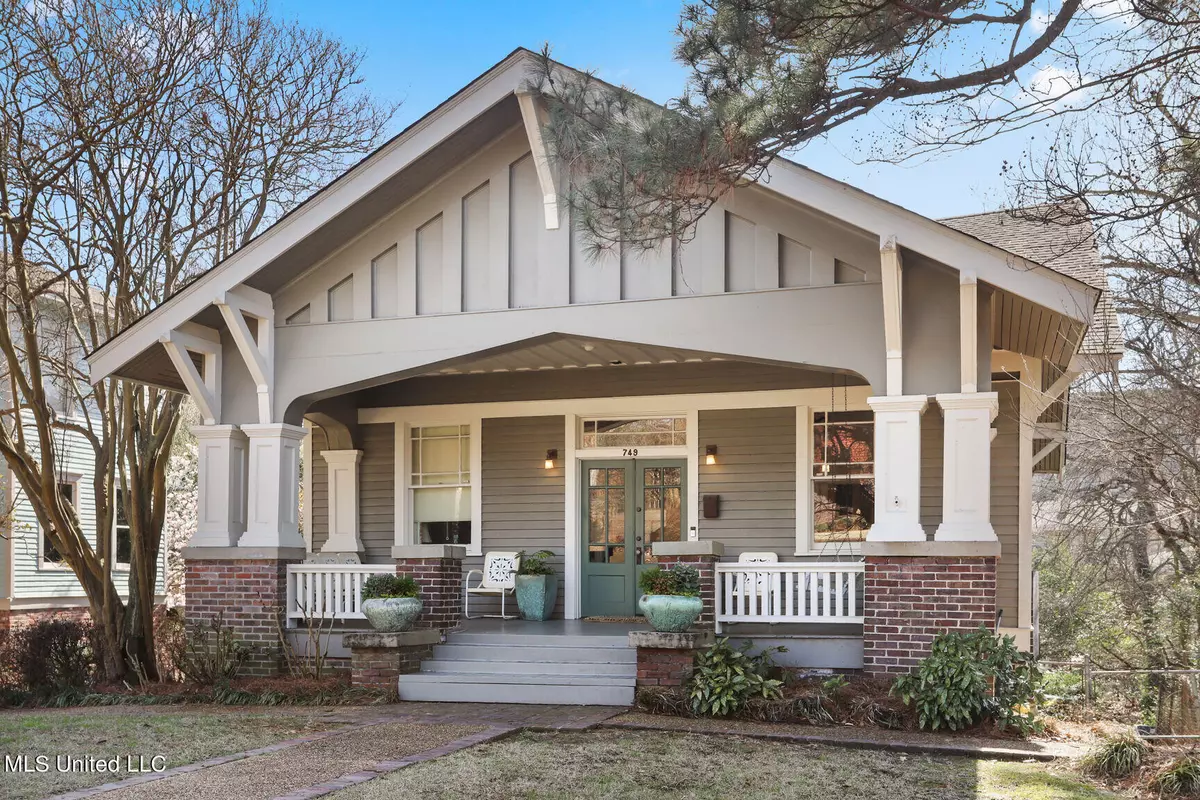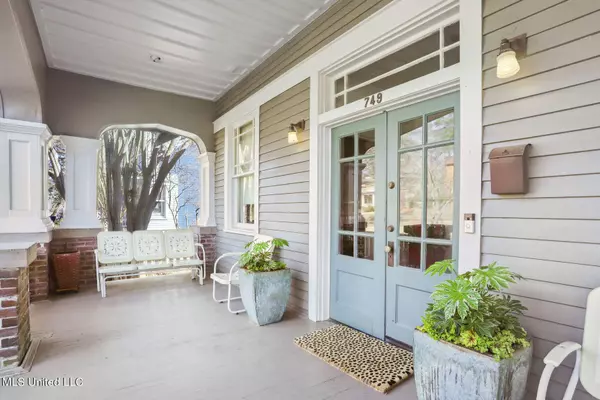$424,900
$424,900
For more information regarding the value of a property, please contact us for a free consultation.
749 Gillespie Street Jackson, MS 39202
4 Beds
3 Baths
3,209 SqFt
Key Details
Sold Price $424,900
Property Type Single Family Home
Sub Type Single Family Residence
Listing Status Sold
Purchase Type For Sale
Square Footage 3,209 sqft
Price per Sqft $132
Subdivision Belhaven
MLS Listing ID 4039545
Sold Date 05/26/23
Style Traditional
Bedrooms 4
Full Baths 3
Originating Board MLS United
Year Built 1906
Annual Tax Amount $2,376
Lot Size 0.320 Acres
Acres 0.32
Lot Dimensions 70 X 200
Property Description
Shortly after the Civil War, Capt. William Marion Gillespie purchased 40 acres of woods for $840 and created Gillespie Farm. After his death, the farm was subdivided into lots with the first home of the new ''subdivision'' being 749 Gillespie, also known as the Carnahan home after his daughter Frances Gillespie Carnahan. Even now in 2023, this historic gem continues to evoke all the feelings of the quintessential Belhaven home. The impressive architectural features of the front porch welcome visitors inside this 4 bedroom, 3 bath beauty to enjoy countless noteworthy details such as soaring 11 ft ceilings, rich wood floors, detailed moldings, five decorative fireplaces and unique, hand-carved, original light fixtures. The formal living room boasts a coffered ceiling, window seat and built-ins to display books and collectibles. The dramatic dining room will provide the perfect setting for dinner parties- from the beautiful built-in leaded glass china cabinets to the substantial sliding pocket doors with original hardware, guests will have much to admire. Another living area adjoins the living and dining rooms, creating a wonderful flow for entertaining. This additional living area provides a more casual spot for TV watching or reading. There is also a guest bedroom with its own bathroom on this level, which the sellers currently use as an office. The thoughtfully renovated kitchen provides stylish updates while remaining true to the character of the home. Sleek granite countertops and stainless appliances including double convection ovens, Thermador gas cooktop, and separate Thermador column refrigerator and freezer create an updated aesthetic, while the glass front cabinets closely mimic the original windows and tie the space together. There is also a built-in desk which provides the perfect spot to keep the household organized. The master bedroom enjoys wonderful natural light, as does the all-white recently renovated mater bath with quartz countertops, undermount sinks and designer faucets. But the real highlight of the all-new master bath is the custom shower with decorative tile accents and frameless glass door. Both the master bath and kitchen open onto the massive deck that spans the length of the back of the home and overlooks the expansive, fully-fenced backyard. Imagine the parties you could host on this spacious deck. A handsome wood bannister provides a touch of architectural interest in the stairway leading to the light and airy bonus space downstairs. Currently being used as a kids' den, this flexible space could also be a home office, game room, home gym, etc. There are also two bedrooms and a hall bath off the bonus space. One bedroom offers built-ins and a spacious walk-in closet, while the second features a decorative fireplace. The door to the kids' den opens onto a large covered porch, in addition to a well-kept deck, both overlooking the roomy backyard. The abundant and varied outdoor spaces all provide plenty of options for entertaining. Guests can gather on the front porch for a drink and then stroll to the nearby Fertile Ground Brewery, Pulito Osteria, Elvie's or The Good Bar to continue the fun. Call your realtor today and don't miss this very special home!
Location
State MS
County Hinds
Direction State Street to Gillespie, home is on the right in the first block going East on Gillespie from State St
Rooms
Basement Storage Space
Interior
Interior Features Built-in Features, Ceiling Fan(s), Coffered Ceiling(s), Crown Molding, Double Vanity, Granite Counters, High Ceilings, His and Hers Closets, Pantry, Stone Counters
Heating Central, Natural Gas, Zoned
Cooling Ceiling Fan(s), Central Air, Zoned
Flooring Brick, Carpet, Tile, Wood
Fireplaces Type Bedroom, Decorative, Dining Room, Great Room, Living Room
Fireplace Yes
Window Features Wood Frames
Appliance Convection Oven, Double Oven, Freezer, Gas Cooktop, Gas Water Heater, Range Hood, Refrigerator, Stainless Steel Appliance(s)
Laundry Electric Dryer Hookup, Laundry Room, Washer Hookup
Exterior
Exterior Feature Private Yard
Parking Features Concrete, Driveway
Utilities Available Cable Available, Electricity Connected, Natural Gas Connected, Sewer Connected, Water Connected, Natural Gas in Kitchen
Roof Type Architectural Shingles
Porch Deck, Front Porch, Rear Porch, Slab
Garage No
Private Pool No
Building
Foundation Conventional
Sewer Public Sewer
Water Public
Architectural Style Traditional
Level or Stories Two
Structure Type Private Yard
New Construction No
Schools
Elementary Schools Casey
Middle Schools Chastain
High Schools Murrah
Others
Tax ID 0014-0024-000
Acceptable Financing Cash, Conventional
Listing Terms Cash, Conventional
Read Less
Want to know what your home might be worth? Contact us for a FREE valuation!

Our team is ready to help you sell your home for the highest possible price ASAP

Information is deemed to be reliable but not guaranteed. Copyright © 2024 MLS United, LLC.






