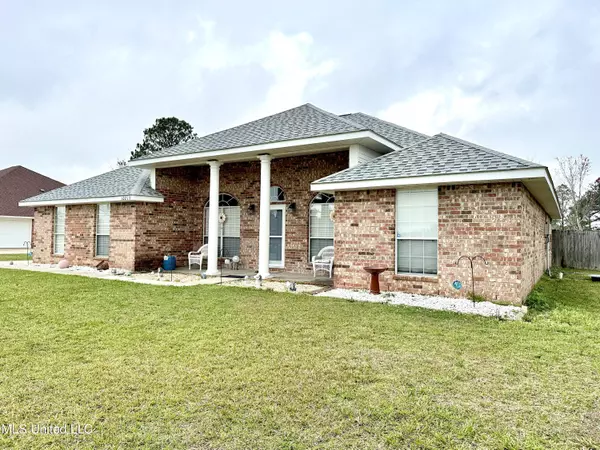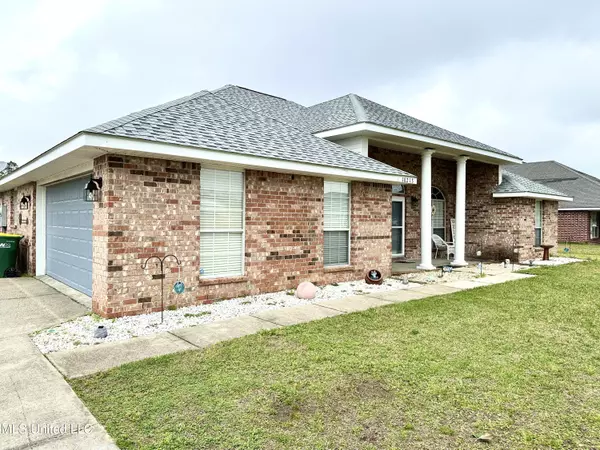$279,000
$279,000
For more information regarding the value of a property, please contact us for a free consultation.
10213 Lake Forest Drive Vancleave, MS 39565
4 Beds
2 Baths
2,039 SqFt
Key Details
Sold Price $279,000
Property Type Single Family Home
Sub Type Single Family Residence
Listing Status Sold
Purchase Type For Sale
Square Footage 2,039 sqft
Price per Sqft $136
Subdivision Lake Forest Estates
MLS Listing ID 4040875
Sold Date 05/26/23
Style Traditional
Bedrooms 4
Full Baths 2
Originating Board MLS United
Year Built 2007
Annual Tax Amount $1,611
Lot Size 0.470 Acres
Acres 0.47
Property Description
Welcome to this great 4 bedroom 2 bath brick home in the highly sought after Lake Forest Estates. Walking in you will notice the beautiful laminate floors, large family room, fireplace and vaulted ceilings. The kitchen has an eat in breakfast area, tons of cabinet space, pantry, raised bar for seating, a new refrigerator (2022) that will remain and a new dishwasher installed 2021. There is a formal dining room, office area, spacious laundry room that leads to the double garage. The large master bedroom has a tray ceiling and patio doors leading to the back porch. The master bath offers a double vanity, soaking tub, separate shower and two walk in closets. This is a split floor plan with the remaining three bedrooms having plenty of space and large closets. Walking out back you will notice a large covered back porch overlooking a beautiful back yard. Fire pit and storage building to remain. The roof was replaced in 2019, Hot Water Heater 2021. HVAC inside and outside replaced 2021. This is a beautiful home in a great neighborhood ready for its new owners!
Location
State MS
County Jackson
Rooms
Other Rooms Shed(s)
Interior
Interior Features Bar, Cathedral Ceiling(s), Ceiling Fan(s), Double Vanity, Eat-in Kitchen, Entrance Foyer, High Ceilings, His and Hers Closets, Laminate Counters, Pantry, Primary Downstairs, Soaking Tub, Tray Ceiling(s), Vaulted Ceiling(s), Walk-In Closet(s), Breakfast Bar
Heating Central, Electric
Cooling Ceiling Fan(s), Central Air, Electric
Flooring Carpet, Ceramic Tile, Laminate
Fireplaces Type Wood Burning
Fireplace Yes
Appliance Dishwasher, Disposal, Electric Cooktop, Electric Water Heater, Microwave, Refrigerator
Exterior
Exterior Feature Fire Pit, Kennel
Parking Features Attached, Garage Door Opener, Garage Faces Side, Paved
Garage Spaces 2.0
Utilities Available Electricity Connected, Sewer Connected, Water Connected
Roof Type Shingle
Porch Front Porch, Rear Porch
Garage Yes
Private Pool No
Building
Lot Description Landscaped
Foundation Slab
Sewer Public Sewer
Water Public
Architectural Style Traditional
Level or Stories One
Structure Type Fire Pit,Kennel
New Construction No
Others
Tax ID 0-58-50-019.000
Acceptable Financing Cash, Conventional, FHA
Listing Terms Cash, Conventional, FHA
Read Less
Want to know what your home might be worth? Contact us for a FREE valuation!

Our team is ready to help you sell your home for the highest possible price ASAP

Information is deemed to be reliable but not guaranteed. Copyright © 2024 MLS United, LLC.






