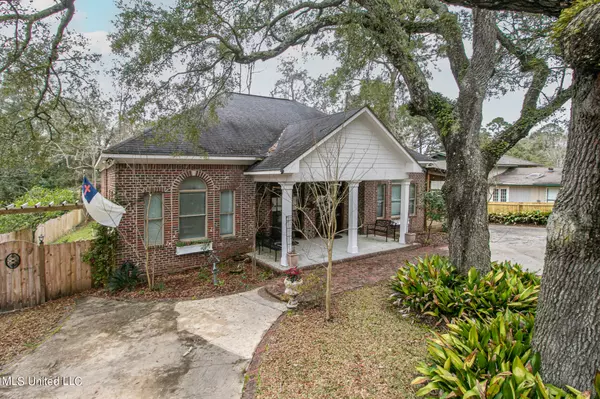$425,000
$425,000
For more information regarding the value of a property, please contact us for a free consultation.
4925 Courthouse Road Gulfport, MS 39507
3 Beds
4 Baths
2,386 SqFt
Key Details
Sold Price $425,000
Property Type Single Family Home
Sub Type Single Family Residence
Listing Status Sold
Purchase Type For Sale
Square Footage 2,386 sqft
Price per Sqft $178
Subdivision Gulfport Bayou View Add
MLS Listing ID 4039360
Sold Date 05/12/23
Bedrooms 3
Full Baths 3
Half Baths 1
Originating Board MLS United
Year Built 1963
Annual Tax Amount $1,008
Lot Size 0.470 Acres
Acres 0.47
Property Description
This beautiful tri-level home has many features not to mention location in the very desirable Bayou View Neighborhood.
This North Courthouse Rd home has been the residence of an artist and builder for 32 yrs and boasts many unique and artistic touches. Majestic twin oaks canopy the front yard and form a covering for the 20' herringbone brick stoop and bermed flower beds. Antique double mahogany entry doors because... why not? 5 stage molding and 12' coffered ceilings accent the charm of the travertine floors. A Compass Rose feature on the entry level point to the custom designed Iron stair rails. Brazilian Cherry hardwood grace the top floor bedrooms and the Master walk in closet is entirely cedar lined. Enjoy sitting on the upper deck in front of a whimsical ''ever burning fire'' tile fireplace. Double covered decks lead out to a paved patio with a fire pit and wisteria covered seating area. A colonnaded garden gate will give you access to the double decker raised wood bucket garden in the south yard. Perfect for the ''wannabe farmer'' 40 yr old satsuma trees bear fruit that taste like candy... just ask the neighbors. Newly added fruit trees will do the same. The charming She shed boasts beveled glass French doors and is suitable for office or studio space. This home was originally built in 1969 but rebuilt in 2008 post Katrina. Great neighborhood with walkers, runners, and people walking their pets. It has architectural asphalt shingles and a keyless entry door lock. The entry level floors are travertine with an inlaid Compass Rose feature. The kitchen is to the right of the entry. The ceiling height is 11 ft and the floor is a half step up in antique 3'' oak that is stained to compliment the cherry and cream custom made cabinets. The island is 10' long and all countertops are granite. Stainless steel faucet are of the spring armed restaurant style. The large 4 x 5' window looks out over the lower covered deck. All appliances are high end and consist of a 48'' sub zero refrigerator, Dacor electric convection ovens and warming drawer, Dacor 5 burner gas range top with a powerful under counter rising vent, a U-line small cube ice maker that thaws nightly to make fresh ice daily, a JenAire drawer microwave, a Bosch dishwasher and two beverage chillers. French doors lead from the kitchen to the upper covered deck. Two steps down lead to the larger covered deck. To the left of the entry door is the living room with 12ft coffered ceilings and an ornate ceiling fan. The windows are matched double paned arched and narrow 6ft Pella windows between the kitchen nook and living room from the entry door the custom iron stairs lead up to two Brazilian cherry floored bedrooms and travertine baths. The Master br is large and has a cedar lined closet with cultured marble shower, jetted tub and travertine tiled lavatory area. The second br bath has a custom tiled shower/tub and exotic tiger eye granite counter. The bonus room and third br is on the lowest level and have solid vinyl tiles in a travertine finish. The full bath has a travertine floor and exotic tiger eye lavatories. The driveways are bermed brick. The yard is landscaped with many oaks, crepe myrtles, gardenias, royal palms, giant elephant ears and fruit trees
There is still some time left on the prepaid home warranty and is transferable. Even more attractively is that the grandfathered flood insurance rate is also transferable to a new owner providing paper work is completed prior to closing.
Location
State MS
County Harrison
Interior
Interior Features Ceiling Fan(s), Coffered Ceiling(s), Granite Counters, High Ceilings, Kitchen Island, See Remarks
Heating Central
Cooling Ceiling Fan(s), Central Air
Flooring Hardwood, Linoleum
Fireplace No
Appliance Dishwasher, Disposal, Microwave, Oven, Refrigerator
Exterior
Exterior Feature See Remarks
Parking Features Driveway
Utilities Available Electricity Connected, Sewer Connected, Water Connected
Roof Type Shingle
Porch Front Porch, Side Porch
Garage No
Private Pool No
Building
Foundation Slab
Sewer Public Sewer
Water Public
Level or Stories Three Or More
Structure Type See Remarks
New Construction No
Schools
Elementary Schools Bayou View
Middle Schools Bayou View Middle School
High Schools Gulfport
Others
Tax ID 0909o-02-002.000
Acceptable Financing Cash, Conventional, FHA, VA Loan
Listing Terms Cash, Conventional, FHA, VA Loan
Read Less
Want to know what your home might be worth? Contact us for a FREE valuation!

Our team is ready to help you sell your home for the highest possible price ASAP

Information is deemed to be reliable but not guaranteed. Copyright © 2024 MLS United, LLC.






