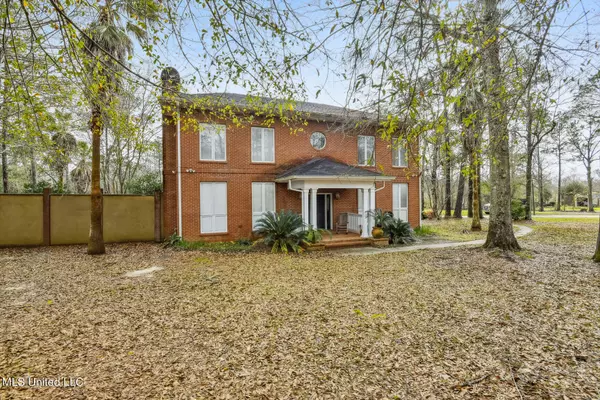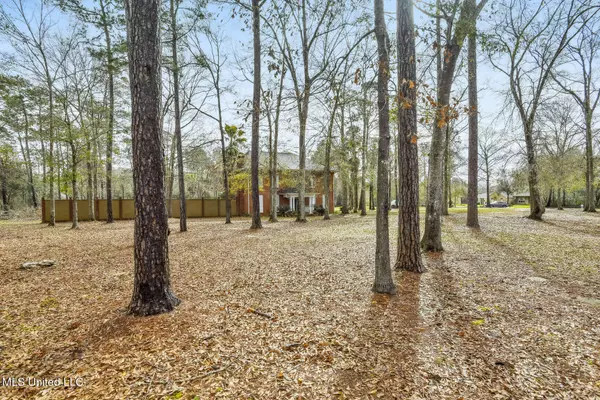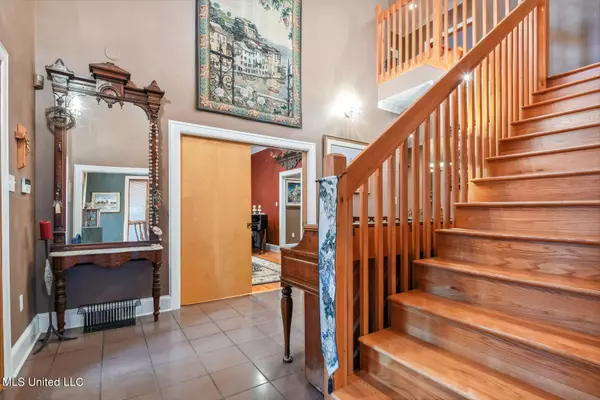$594,900
$594,900
For more information regarding the value of a property, please contact us for a free consultation.
14672 S Country Wood Drive Gulfport, MS 39503
5 Beds
6 Baths
5,454 SqFt
Key Details
Sold Price $594,900
Property Type Single Family Home
Sub Type Single Family Residence
Listing Status Sold
Purchase Type For Sale
Square Footage 5,454 sqft
Price per Sqft $109
Subdivision South Swan Cntry
MLS Listing ID 4039477
Sold Date 05/30/23
Style Traditional
Bedrooms 5
Full Baths 4
Half Baths 2
Originating Board MLS United
Year Built 1993
Annual Tax Amount $601
Lot Size 3.300 Acres
Acres 3.3
Lot Dimensions 120x357x228x334
Property Description
Stunning home on 3.3+/- acres on two lots close to the interstate, shopping, and entertainment. The features of this home show that the builder put a lot of extra details into making it as beautiful as it is today! This home has tons of space for extra guests, or a large family! Open Kitchen that has plenty of room to eat in, as well as a formal dining room and a den with a fireplace and a wet bar! Sunken living room right off the kitchen, but yet tucked away in its own area to make it great for entertaining! Nice space upstairs right off the kitchen above the garage that is not pictured with a full bathroom. The wood floors are throughout most of the home. Very Large Primary suite upstairs along with another 3 very large bedrooms. You will love the detail of the chandeliers as soon as you enter. There is a pool in the backyard that can be restored to enjoy the beautiful Mississippi Summers. Very large two car attached garage and another detached what could be a 3 car garage leaves plenty of room for those extra vehicles! Come make your appointment today to see this home!
Location
State MS
County Harrison
Rooms
Other Rooms Garage(s), Second Garage, Storage
Interior
Interior Features Bar, Breakfast Bar, Built-in Features, Cathedral Ceiling(s), Eat-in Kitchen, Entrance Foyer, High Ceilings, Kitchen Island, Open Floorplan, Pantry, Walk-In Closet(s), Wet Bar, See Remarks
Heating Central
Cooling Ceiling Fan(s), Central Air
Flooring Ceramic Tile, Hardwood
Fireplaces Type Den
Fireplace Yes
Window Features Double Pane Windows
Appliance Cooktop
Laundry Laundry Chute, Lower Level
Exterior
Exterior Feature See Remarks
Parking Features Attached, Carport, Driveway, Concrete
Garage Spaces 5.0
Carport Spaces 1
Pool In Ground
Utilities Available Electricity Connected, Water Connected
Roof Type Shingle
Porch Front Porch
Garage Yes
Private Pool Yes
Building
Lot Description Corner Lot, Fenced
Foundation Slab
Sewer Public Sewer
Water Public, Well
Architectural Style Traditional
Level or Stories Two
Structure Type See Remarks
New Construction No
Others
Tax ID 0807g-01-031.000
Acceptable Financing 1031 Exchange, Cash, Conventional
Listing Terms 1031 Exchange, Cash, Conventional
Read Less
Want to know what your home might be worth? Contact us for a FREE valuation!

Our team is ready to help you sell your home for the highest possible price ASAP

Information is deemed to be reliable but not guaranteed. Copyright © 2024 MLS United, LLC.






