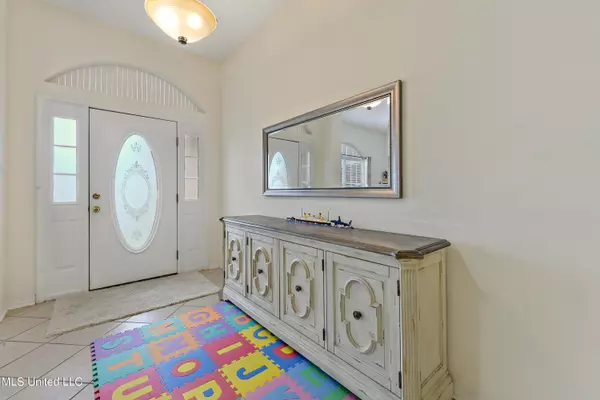$350,000
$350,000
For more information regarding the value of a property, please contact us for a free consultation.
3114 Shadow Wood Drive Ocean Springs, MS 39564
4 Beds
3 Baths
2,992 SqFt
Key Details
Sold Price $350,000
Property Type Single Family Home
Sub Type Single Family Residence
Listing Status Sold
Purchase Type For Sale
Square Footage 2,992 sqft
Price per Sqft $116
Subdivision Trentwood
MLS Listing ID 4041169
Sold Date 05/31/23
Style Traditional
Bedrooms 4
Full Baths 3
Originating Board MLS United
Year Built 2003
Annual Tax Amount $2,882
Lot Size 10,018 Sqft
Acres 0.23
Lot Dimensions 85x120x85x120
Property Description
Sellers Motivated.$1,500 BUYERS AGENT BONUS WITH ACCEPTED CONTRACT BEFORE 4/20/2023. Beautiful Home Situated in an extremely desirable neighborhood, Trentwood! It has a spacious floor plan with vaulted ceilings! Open living room with fireplace! Large Master bedroom! Enjoy soaking in your Jacuzzi tub after a long day. His and hers closets make life easier, too. BBQ on your coved back porch. The backyard also has a custom playground set with 3 slides. Don't miss out on your chance to make this home yours. Buyer and buyers agent to verify all information.
Location
State MS
County Jackson
Interior
Interior Features High Ceilings, His and Hers Closets, Soaking Tub, Vaulted Ceiling(s), Walk-In Closet(s)
Heating Electric
Cooling Central Air
Flooring Carpet, Laminate, Tile
Fireplaces Type Living Room
Fireplace Yes
Window Features Blinds
Appliance Dishwasher, Disposal, Free-Standing Range, Microwave, Refrigerator, Water Heater
Exterior
Exterior Feature Private Yard
Parking Features Driveway, Garage Door Opener
Utilities Available Cable Connected, Electricity Connected, Phone Available, Sewer Connected, Water Connected
Roof Type Shingle
Porch Awning(s), Patio, Rear Porch
Garage No
Private Pool No
Building
Foundation Slab
Sewer Public Sewer
Water Public
Architectural Style Traditional
Level or Stories One
Structure Type Private Yard
New Construction No
Schools
Elementary Schools Pecan Park
Others
Tax ID 6-14-74-301.000
Acceptable Financing Cash, Conventional, FHA, VA Loan
Listing Terms Cash, Conventional, FHA, VA Loan
Read Less
Want to know what your home might be worth? Contact us for a FREE valuation!

Our team is ready to help you sell your home for the highest possible price ASAP

Information is deemed to be reliable but not guaranteed. Copyright © 2025 MLS United, LLC.





