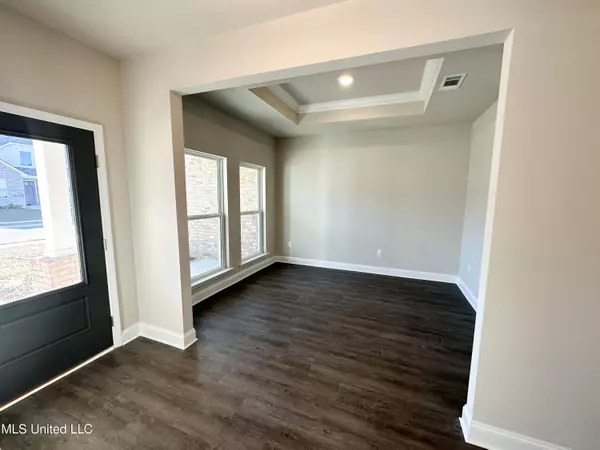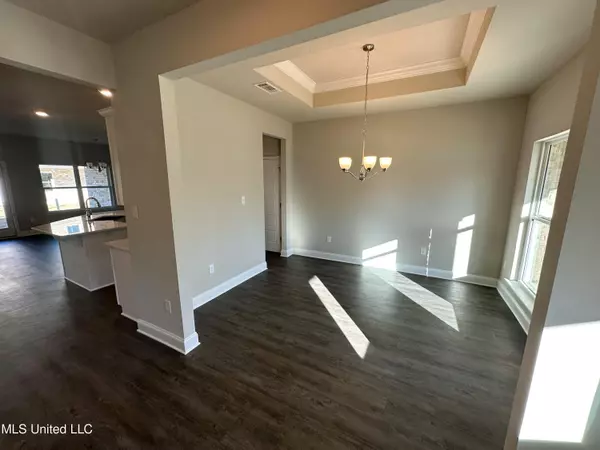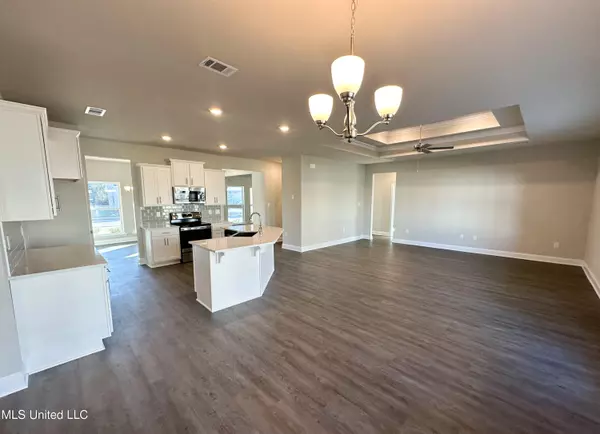$363,900
$363,900
For more information regarding the value of a property, please contact us for a free consultation.
12276 Savannah Circle Ocean Springs, MS 39564
5 Beds
3 Baths
2,516 SqFt
Key Details
Sold Price $363,900
Property Type Single Family Home
Sub Type Single Family Residence
Listing Status Sold
Purchase Type For Sale
Square Footage 2,516 sqft
Price per Sqft $144
Subdivision Savannah Trails
MLS Listing ID 4036648
Sold Date 05/30/23
Bedrooms 5
Full Baths 2
Half Baths 1
HOA Fees $33/ann
HOA Y/N Yes
Originating Board MLS United
Year Built 2022
Annual Tax Amount $3,600
Lot Size 10,890 Sqft
Acres 0.25
Property Description
LOCATION: 3 miles from Downtown Ocean Springs, 7.5 Miles to Promenade, 12 Miles to KAFB. This
floorplan feels HUGE. We packed a lot of living space in this home. Like to entertain? Elegant great room with tray ceilings includes a spacious kitchen with a 9' island with plenty of room for seating, in addition to an eat-in kitchen AND a formal dining space this home also offers a second living area with trey ceiling! The tile shower, tile backsplash, and granite countertops throughout the house add to the upscale feel. The primary suite is a spacious retreat with beautiful tray ceilings, has low e windows, allowing a soft light that does not compromise your energy bills! The en-suite bath has a spa like tile shower as well as a soaking tub, a linen closet, soft close doors and drawers in the double sink vanity, and connects to the large walk in closet. The laundry room has plenty of room for additional storage and a linen folding table or ironing steaming center. Three additional guest bedrooms all with walk in closets, a double vanity with bath/shower combination and a toilet are separated from the sink by a door. The home has a half bath tucked away from the living areas for guest use. Construction is complete and house is MOVE-IN-ReadY!
Location
State MS
County Jackson
Interior
Interior Features Smart Home, Walk-In Closet(s), Granite Counters
Heating Central
Cooling Central Air
Fireplace No
Appliance Dishwasher, Disposal, Microwave
Exterior
Exterior Feature See Remarks
Parking Features Garage Faces Side, Concrete
Garage Spaces 2.0
Utilities Available Cable Available, Electricity Connected, Sewer Connected, Water Connected, Smart Home Wired
Roof Type Architectural Shingles
Garage No
Private Pool No
Building
Foundation Slab
Sewer Public Sewer
Water Public
Level or Stories One
Structure Type See Remarks
New Construction Yes
Schools
Middle Schools St Martin Middle School
High Schools St Martin
Others
HOA Fee Include Insurance,Pool Service
Tax ID Unavailable
Acceptable Financing Cash, Conventional, FHA, USDA Loan, VA Loan
Listing Terms Cash, Conventional, FHA, USDA Loan, VA Loan
Read Less
Want to know what your home might be worth? Contact us for a FREE valuation!

Our team is ready to help you sell your home for the highest possible price ASAP

Information is deemed to be reliable but not guaranteed. Copyright © 2024 MLS United, LLC.






