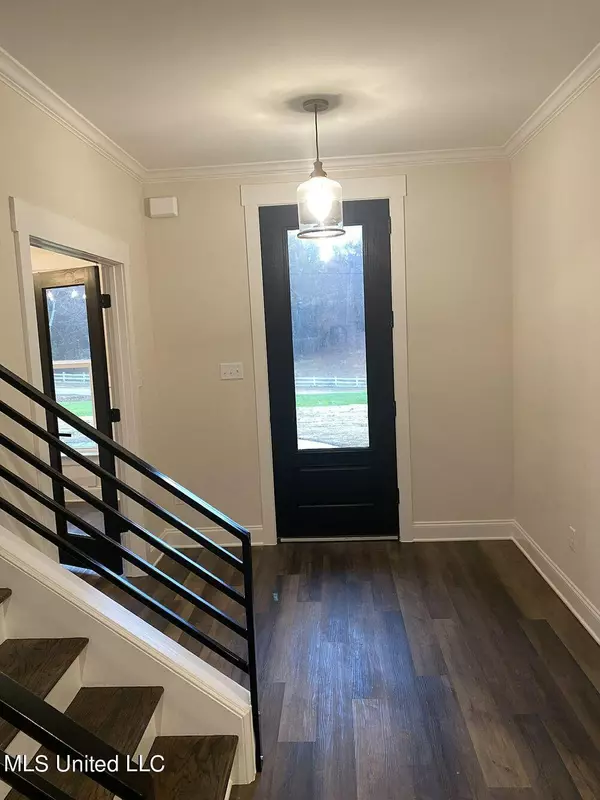$485,000
$485,000
For more information regarding the value of a property, please contact us for a free consultation.
4478 Nesbit Road Nesbit, MS 38651
5 Beds
3 Baths
2,778 SqFt
Key Details
Sold Price $485,000
Property Type Single Family Home
Sub Type Single Family Residence
Listing Status Sold
Purchase Type For Sale
Square Footage 2,778 sqft
Price per Sqft $174
Subdivision Burnette Place
MLS Listing ID 4040464
Sold Date 06/02/23
Style Traditional
Bedrooms 5
Full Baths 3
Originating Board MLS United
Year Built 2022
Annual Tax Amount $284
Lot Size 1.980 Acres
Acres 1.98
Property Description
NH Dream Estates has this beautiful custom designed new construction home nestled on nearly 2 acres, wooded lot in the county but just minutes from I69 in Nesbit, MS. TONS OF UPGRADES! 5 bedrooms, 3 full bathrooms, 2778 sq ft heated, 3422 under roof. Large Great room w/10in ceilings features extra wide electric fireplace w/blower and huge custom built-ins that make up an entire feature wall. Open concept kitchen has Granite countertops and big island with large apron front sink. Stainless steel appliances. Eat in breakfast area that overlooks the amazing, wooded lot! Covered back porch. 2 car side load garage. Mud area. High end finishes and fixtures and timeless tile selections. 2 pantries with custom wooden shelving. Spacious laundry room w/cabinets. LVP throughout entire downstairs including bedrooms. Wrought Iron railings. Study with wainscoting and glass French doors. Primary bedroom has 13in vaulted ceilings. Two large walk-in closets with custom wood shelving. Then enter a beautiful arched doorway into the spacious bathroom with 13in ceilings, double vanities with granite countertops, jacuzzi tub, large walk-in shower w/custom bench, linen closet and separate water closet. Upgraded door trim and crown throughout. Upstairs has 3 bedrooms and one bathroom. Tile surround, marble countertops and steel tubs in spare bathrooms. Tile backsplash in kitchen. Split floor plan downstairs. 2 gas water heaters, Gutters, sodded yard and landscaping. All electric. Treatment plant.
Location
State MS
County Desoto
Direction from I-69, take Tulane Exit and travel north. Once you arrive at Nesbit Rd. turn left. Just passed Horn Lake Rd to the right the home will be on the right up a hill.
Interior
Interior Features Bookcases, Built-in Features, Crown Molding, Double Vanity, Eat-in Kitchen, Entrance Foyer, Granite Counters, High Ceilings, His and Hers Closets, Kitchen Island, Pantry, Walk-In Closet(s)
Heating Central, Hot Water, Natural Gas
Cooling Central Air
Flooring Luxury Vinyl, Carpet, Tile
Fireplaces Type Blower Fan, Decorative, Electric, Living Room
Fireplace Yes
Appliance Dishwasher, Microwave, Stainless Steel Appliance(s), Water Heater
Laundry Laundry Room
Exterior
Exterior Feature Private Yard, Rain Gutters
Parking Features Driveway, Garage Door Opener, Concrete, Gravel
Garage Spaces 2.0
Utilities Available Electricity Connected, Natural Gas Connected, Sewer Connected, Water Connected
Roof Type Architectural Shingles
Garage No
Private Pool No
Building
Lot Description Front Yard, Landscaped, Sloped, Wooded
Foundation Slab
Sewer Waste Treatment Plant
Water Public
Architectural Style Traditional
Level or Stories Two
Structure Type Private Yard,Rain Gutters
New Construction Yes
Schools
Elementary Schools Horn Lake
Middle Schools Horn Lake
High Schools Horn Lake
Others
Tax ID 208420040 0000100
Acceptable Financing Cash, Conventional, FHA, USDA Loan, VA Loan
Listing Terms Cash, Conventional, FHA, USDA Loan, VA Loan
Read Less
Want to know what your home might be worth? Contact us for a FREE valuation!

Our team is ready to help you sell your home for the highest possible price ASAP

Information is deemed to be reliable but not guaranteed. Copyright © 2024 MLS United, LLC.






