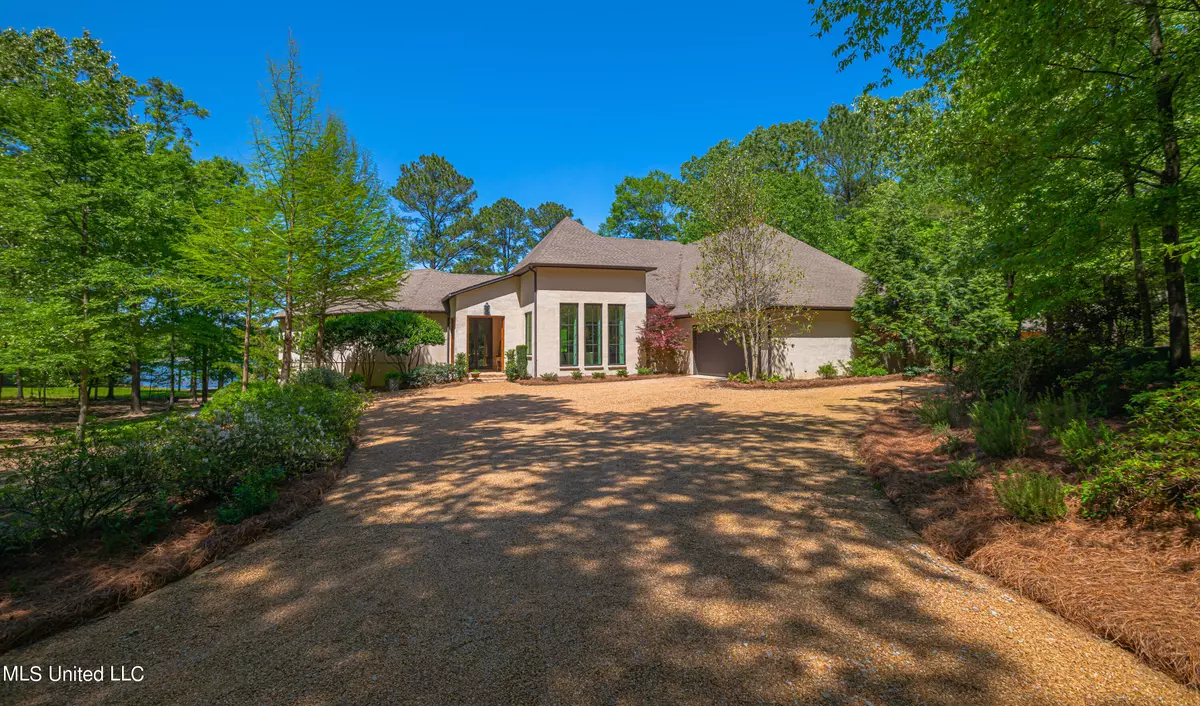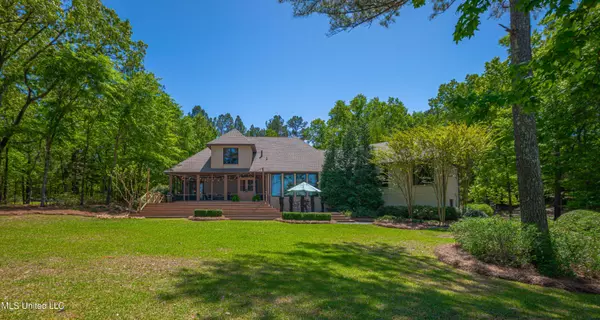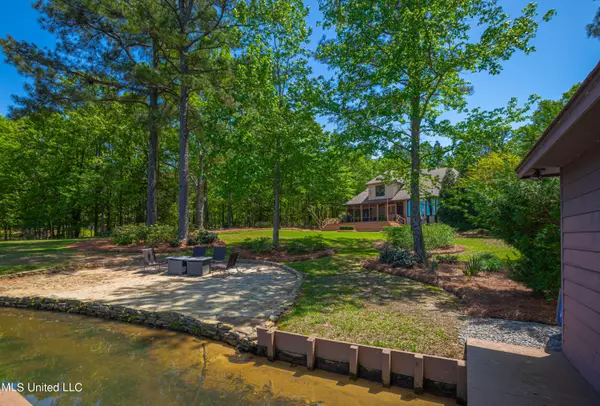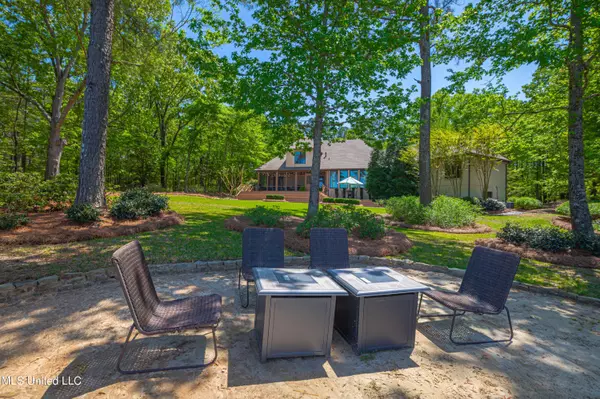$1,050,000
$1,050,000
For more information regarding the value of a property, please contact us for a free consultation.
180 Deer Haven Drive Madison, MS 39110
4 Beds
4 Baths
4,092 SqFt
Key Details
Sold Price $1,050,000
Property Type Single Family Home
Sub Type Single Family Residence
Listing Status Sold
Purchase Type For Sale
Square Footage 4,092 sqft
Price per Sqft $256
Subdivision Deer Haven
MLS Listing ID 4036254
Sold Date 06/02/23
Style Contemporary
Bedrooms 4
Full Baths 3
Half Baths 1
HOA Fees $166/ann
HOA Y/N Yes
Originating Board MLS United
Year Built 2011
Lot Size 5.000 Acres
Acres 5.0
Property Description
Dazzling Dreamhouse in most sought-after Deer Haven on Five spectacular Waterfront acres! This home will surely become your sanctuary. From the moment you pull into the pebble drive, you feel as though you are being transported to a simpler place and time. Captivated by your surroundings, the shade of the large oaks will draw your attention to the sandy beach, boat house, and beautiful 50-acre lake stocked with large bass and crappie. Endless Breathtaking Lake views from almost every room in this home – a soothing feature that pairs well with the ample amount of natural light throughout many of the floor to ceiling windows!
As you step into the front door, you are greeted into the living area overlooking the view of the lake, vaulted ceilings, fireplace, and built-in media center. Custom built with the intentionality of achieving an open room concept, it flows easily to the large kitchen/dining area where you will find the convenience of Duality - islands, refrigerators and ovens, and ample room for entertainment. With a ''butler's pantry'' perfectly located directly off kitchen, this room includes a loads of counter space, storage for large dinner ware, space for preparing meals, dual washer/dryer, sink, and under-stairs media connections and storage. The Palatial Primary Bedroom and private study is purposefully positioned for the eastern morning sunrise view and at the forefront unending views of the lake. Spa enchanted primary bathroom features dual vanities, soaking tub, water closet, separate shower with double glass doors. Dreamy curvaceous closet adds just the Pop of character fitting for this Primary Suite! Tucked away off garage, you'll find a room for solace, time alone, and a place to get that last minute email written in the private office nook. Superior Guest Suite located on the main floor, is spacious and opens to a screen porch that allows for entertainment or that romantic dinner for two under the stars. The third bedroom, music room, trophy room, and loft– that is utilized today as a fourth bedroom are all located up the private back staircase. The Distinct and most profound feature of this dreamhouse is the beautiful grounds in which this home comes alive fully year-round! Outdoor Living area proves beneficial as it bridges the gap to outdoor/indoor living! The Extended Deck leads you down to your private lake retreat and sandy beach area truly grounds your understanding of a full retreat homesite. And no need to fuss about your fur babies as they too have their own private rebar fenced area or feel free to allow full access to the grounds utilizing the underground dog fence - Entertaining guests here is simple! Home also features a large walk-in basement that has tons of storage! On-site Generator to forego any disruption of power – Iceonene Insulation proves beneficial to your need for energy efficiency! All of your spoken and unspoken desires will lead you here!
Location
State MS
County Madison
Community Lake
Rooms
Basement Storage Space, Sump Pump, Unfinished
Interior
Interior Features Built-in Features, Cathedral Ceiling(s), Central Vacuum, Crown Molding, Double Vanity, Entrance Foyer, Granite Counters, Open Floorplan, Pantry, Primary Downstairs, Walk-In Closet(s), Wired for Sound, Kitchen Island
Heating Central, Fireplace(s), Natural Gas
Cooling Ceiling Fan(s), Central Air
Flooring Carpet, Tile, Wood
Fireplaces Type Gas Log, Living Room, Ventless
Fireplace Yes
Window Features Insulated Windows
Appliance Cooktop, Dishwasher, Disposal, Double Oven, Gas Cooktop, Ice Maker, Microwave, Refrigerator, Stainless Steel Appliance(s)
Laundry Laundry Room, Main Level, Sink
Exterior
Exterior Feature Boat Slip, Kennel, Landscaping Lights, Outdoor Grill, Rain Gutters
Parking Features Attached, Garage Door Opener, Garage Faces Side, Gravel
Garage Spaces 2.0
Community Features Lake
Utilities Available Cable Connected, Electricity Connected, Natural Gas Connected, Sewer Connected, Back Up Generator Ready
Waterfront Description Lake Front
Roof Type Architectural Shingles
Porch Front Porch, Screened, Slab
Garage Yes
Private Pool No
Building
Lot Description Views, Wooded
Foundation Conventional
Sewer Waste Treatment Plant
Water Public
Architectural Style Contemporary
Level or Stories Two
Structure Type Boat Slip,Kennel,Landscaping Lights,Outdoor Grill,Rain Gutters
New Construction No
Schools
Elementary Schools Madison Station
Middle Schools Madison
High Schools Madison Central
Others
HOA Fee Include Other
Acceptable Financing Cash, Conventional
Horse Property None
Listing Terms Cash, Conventional
Read Less
Want to know what your home might be worth? Contact us for a FREE valuation!

Our team is ready to help you sell your home for the highest possible price ASAP

Information is deemed to be reliable but not guaranteed. Copyright © 2024 MLS United, LLC.






